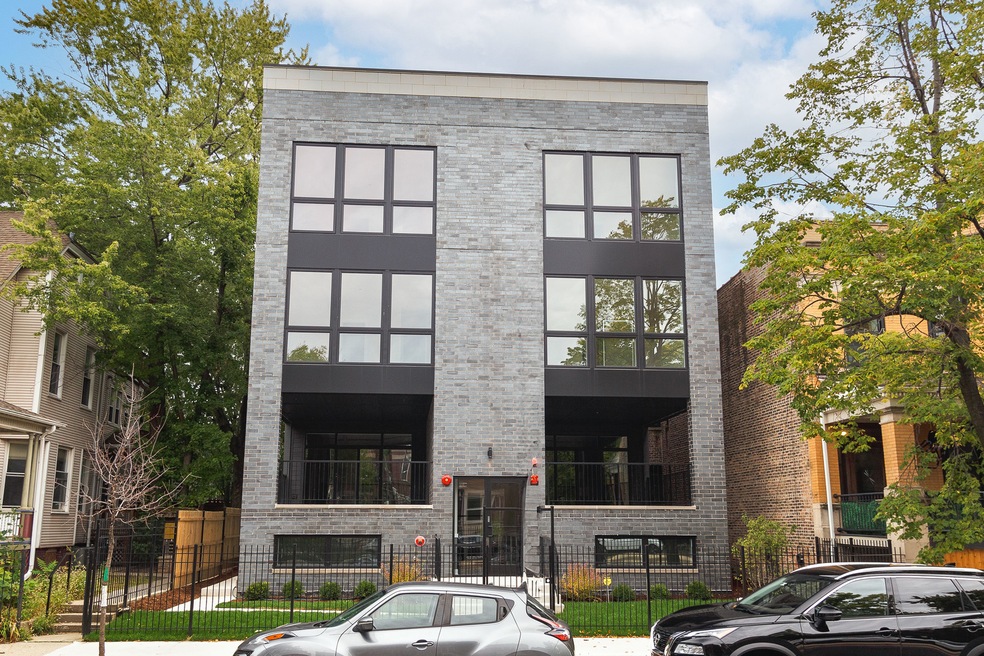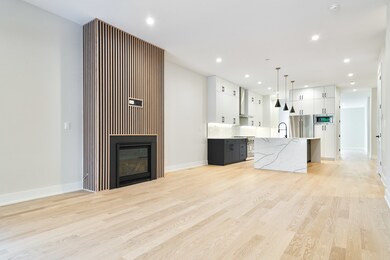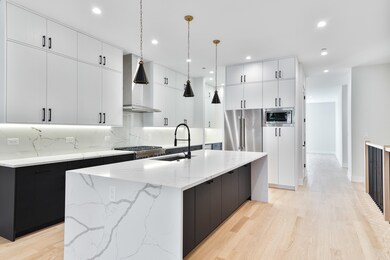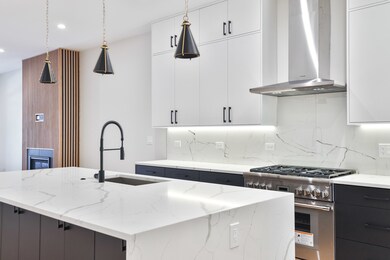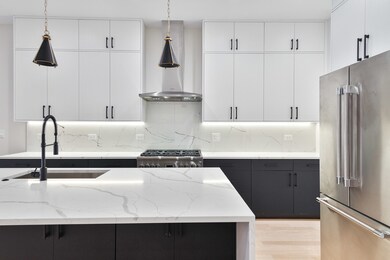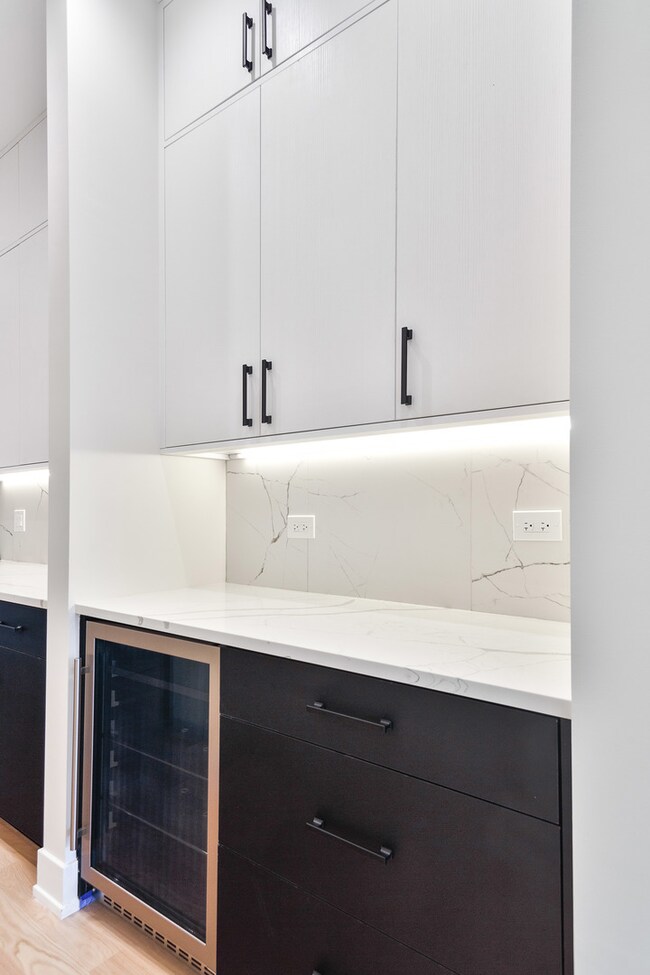
4119 N Ashland Ave Unit 1 Chicago, IL 60613
Graceland West NeighborhoodHighlights
- New Construction
- Heated Floors
- Recreation Room
- Ravenswood Elementary School Rated A-
- Deck
- 4-minute walk to Warner Garden Park
About This Home
As of January 2025New construction condo units in beautiful Lake View! Brand new building with 6 units. Main level duplex down features 4 bedrooms and 2.1 baths. Flexible floor plan with main level family room, lower level rec room and private outdoor space perfect for entertaining! Open concept living area with natural hardwood flooring throughout. On trend kitchen with professional Thermador appliances, floor to ceiling cabinetry with under counter lighting, quartz counters and backsplash, oversized island with waterfall counter and bar seating, butler pantry with beverage center, and pantry closet. Sun filled living room features gas fireplace highlighted by custom surround and patio doors to covered deck. Combined dining/family room. Lower level primary suite with 2 large WIC's and ensuite bath with freestanding tub, separate shower, and dual sinks. Three additional bedrooms, full bath, recreation room, and laundry complete the level. Radiant heated flooring throughout lower level. One garage parking space. Awesome location close to tons of great restaurants and entertainment, public transportation, shopping, Wrigley field, and the lake! Just around the corner from the Irving Park Brown line. Walkthrough video is from the south side unit.
Last Agent to Sell the Property
Jameson Sotheby's Intl Realty License #475145213 Listed on: 09/30/2024

Property Details
Home Type
- Condominium
Est. Annual Taxes
- $12,744
Year Built
- Built in 2024 | New Construction
HOA Fees
- $260 Monthly HOA Fees
Parking
- 1 Car Detached Garage
- Parking Included in Price
Interior Spaces
- 3-Story Property
- Gas Log Fireplace
- Living Room with Fireplace
- Family or Dining Combination
- Recreation Room
- Laundry Room
Flooring
- Wood
- Heated Floors
Bedrooms and Bathrooms
- 4 Bedrooms
- 4 Potential Bedrooms
- Dual Sinks
- Separate Shower
Finished Basement
- English Basement
- Basement Fills Entire Space Under The House
- Sump Pump
- Finished Basement Bathroom
Home Security
Outdoor Features
- Deck
Schools
- Ravenswood Elementary School
- Lake View High School
Utilities
- Forced Air Heating and Cooling System
- Heating System Uses Natural Gas
Community Details
Overview
- Association fees include insurance, exterior maintenance, scavenger
- 6 Units
Pet Policy
- Dogs and Cats Allowed
Security
- Carbon Monoxide Detectors
- Fire Sprinkler System
Ownership History
Purchase Details
Home Financials for this Owner
Home Financials are based on the most recent Mortgage that was taken out on this home.Purchase Details
Home Financials for this Owner
Home Financials are based on the most recent Mortgage that was taken out on this home.Purchase Details
Home Financials for this Owner
Home Financials are based on the most recent Mortgage that was taken out on this home.Purchase Details
Home Financials for this Owner
Home Financials are based on the most recent Mortgage that was taken out on this home.Purchase Details
Home Financials for this Owner
Home Financials are based on the most recent Mortgage that was taken out on this home.Purchase Details
Home Financials for this Owner
Home Financials are based on the most recent Mortgage that was taken out on this home.Purchase Details
Purchase Details
Similar Homes in Chicago, IL
Home Values in the Area
Average Home Value in this Area
Purchase History
| Date | Type | Sale Price | Title Company |
|---|---|---|---|
| Special Warranty Deed | $715,000 | None Listed On Document | |
| Special Warranty Deed | $725,000 | None Listed On Document | |
| Special Warranty Deed | $629,000 | None Listed On Document | |
| Special Warranty Deed | $916,000 | None Listed On Document | |
| Special Warranty Deed | $916,000 | None Listed On Document | |
| Special Warranty Deed | $629,000 | None Listed On Document | |
| Special Warranty Deed | $629,000 | None Listed On Document | |
| Special Warranty Deed | $919,000 | None Listed On Document | |
| Special Warranty Deed | $919,000 | None Listed On Document | |
| Warranty Deed | $1,150,000 | First American Title | |
| Interfamily Deed Transfer | -- | -- |
Mortgage History
| Date | Status | Loan Amount | Loan Type |
|---|---|---|---|
| Open | $500,500 | New Conventional | |
| Previous Owner | $471,750 | New Conventional | |
| Previous Owner | $791,000 | New Conventional | |
| Previous Owner | $566,100 | New Conventional | |
| Previous Owner | $781,150 | New Conventional | |
| Previous Owner | $422,100 | Commercial | |
| Previous Owner | $351,812 | Commercial | |
| Previous Owner | $100,000 | Credit Line Revolving | |
| Previous Owner | $420,000 | Commercial | |
| Previous Owner | $300,000 | Commercial | |
| Previous Owner | $280,000 | Commercial | |
| Previous Owner | $280,000 | Commercial | |
| Previous Owner | $85,000 | Commercial |
Property History
| Date | Event | Price | Change | Sq Ft Price |
|---|---|---|---|---|
| 01/02/2025 01/02/25 | Sold | $916,000 | -0.3% | $146 / Sq Ft |
| 12/16/2024 12/16/24 | Sold | $919,000 | -1.1% | $146 / Sq Ft |
| 11/09/2024 11/09/24 | Pending | -- | -- | -- |
| 10/31/2024 10/31/24 | Pending | -- | -- | -- |
| 10/11/2024 10/11/24 | For Sale | $929,000 | 0.0% | $148 / Sq Ft |
| 09/30/2024 09/30/24 | For Sale | $929,000 | -- | $148 / Sq Ft |
Tax History Compared to Growth
Tax History
| Year | Tax Paid | Tax Assessment Tax Assessment Total Assessment is a certain percentage of the fair market value that is determined by local assessors to be the total taxable value of land and additions on the property. | Land | Improvement |
|---|---|---|---|---|
| 2024 | $12,744 | $385,201 | $75,123 | $310,078 |
| 2023 | $23,654 | $60,400 | $60,400 | -- |
| 2022 | $23,654 | $115,000 | $60,400 | $54,600 |
| 2021 | $23,125 | $115,000 | $60,400 | $54,600 |
| 2020 | $21,596 | $96,944 | $36,240 | $60,704 |
| 2019 | $21,716 | $114,261 | $36,240 | $78,021 |
| 2018 | $21,349 | $114,261 | $36,240 | $78,021 |
| 2017 | $16,294 | $75,691 | $31,710 | $43,981 |
| 2016 | $14,303 | $75,691 | $31,710 | $43,981 |
| 2015 | $13,046 | $75,691 | $31,710 | $43,981 |
| 2014 | $11,079 | $64,114 | $24,160 | $39,954 |
| 2013 | $11,182 | $64,114 | $24,160 | $39,954 |
Agents Affiliated with this Home
-
Jason O'Beirne

Seller's Agent in 2025
Jason O'Beirne
Jameson Sotheby's Intl Realty
(773) 368-3421
8 in this area
360 Total Sales
-
Michael Greco

Buyer's Agent in 2025
Michael Greco
Baird Warner
(312) 869-4720
1 in this area
145 Total Sales
-
Ginny Leamy

Buyer's Agent in 2024
Ginny Leamy
Compass
(708) 205-9541
1 in this area
414 Total Sales
Map
Source: Midwest Real Estate Data (MRED)
MLS Number: 12172759
APN: 14-17-308-014-0000
- 1520 W Belle Plaine Ave Unit 1
- 4157 N Paulina St
- 1462 W Warner Ave
- 4244 N Ashland Ave
- 4153 N Hermitage Ave
- 4321 N Paulina St Unit 2N
- 4259 N Ashland Ave Unit 42592
- 1431 W Cuyler Ave Unit 1S
- 3955 N Paulina St
- 4313 N Ashland Ave
- 3926 N Greenview Ave
- 3951 N Hermitage Ave Unit C
- 1424 W Cullom Ave Unit G
- 4308 N Clark St Unit 2
- 4339 N Greenview Ave
- 3924 N Paulina St
- 3938 N Southport Ave Unit G
- 1469 W Byron St Unit 2
- 3835 N Ashland Ave Unit 1N
- 3951 N Wayne Ave Unit 405
