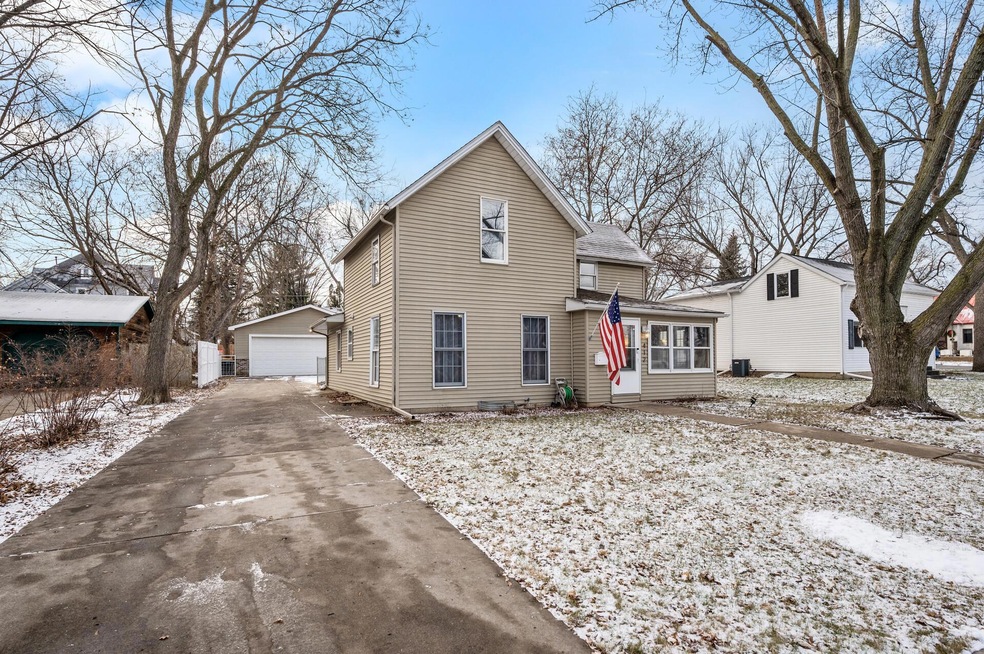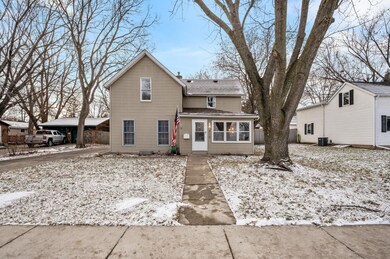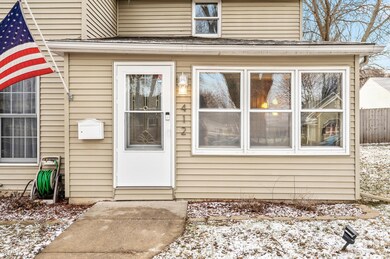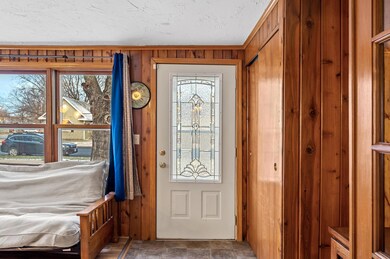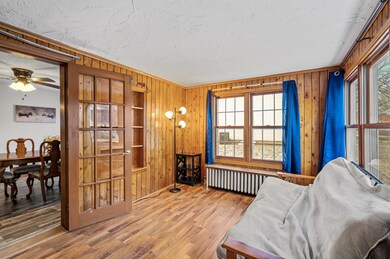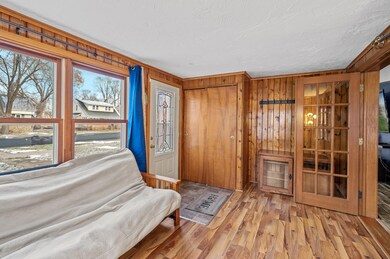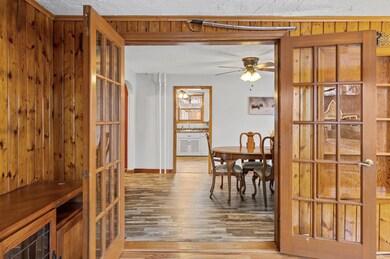
412 3rd Ave E Shakopee, MN 55379
Highlights
- Main Floor Primary Bedroom
- No HOA
- The kitchen features windows
- Eagle Creek Elementary School Rated A-
- Den
- 5-minute walk to Huber Park
About This Home
As of February 2024This well-maintained residence boasts a stellar layout featuring 3 bedrooms, with the master conveniently located on the main floor. Step into the inviting & warm den before venturing into the dining room adorned with new laminate flooring throughout the main floor. The solid wood trim adds a touch of charm throughout the home. The recently updated main floor bathroom is a highlight. Venture upstairs to find two generously sized bedrooms & sizable hall closet. The basement features a spacious storage area that can double as a home gym, as well as a 3/4 bath that serves as a functional extra restroom & provides an opportunity for future customizations. The kitchen features a brand new fridge, range, & new shelving. Enjoy the patio & fully fenced backyard this home offers. Ideal for pets! A standout feature of this property is the huge, heated garage (an automotive enthusiast's dream)! With an ample storage & space, this garage has accommodated up to three cars! Book your showing today!
Home Details
Home Type
- Single Family
Est. Annual Taxes
- $3,094
Year Built
- Built in 1914
Lot Details
- 8,712 Sq Ft Lot
- Lot Dimensions are 60x142x60x142
- Property is Fully Fenced
- Chain Link Fence
- Few Trees
Parking
- 2 Car Garage
- Parking Storage or Cabinetry
- Heated Garage
- Garage Door Opener
Home Design
- Pitched Roof
Interior Spaces
- 2-Story Property
- Living Room
- Den
- Storage Room
Kitchen
- Range
- Microwave
- Freezer
- The kitchen features windows
Bedrooms and Bathrooms
- 3 Bedrooms
- Primary Bedroom on Main
Laundry
- Dryer
- Washer
Unfinished Basement
- Basement Fills Entire Space Under The House
- Crawl Space
- Basement Storage
Outdoor Features
- Patio
Utilities
- Boiler Heating System
- Cable TV Available
Community Details
- No Home Owners Association
- City Of Shakopee Subdivision
Listing and Financial Details
- Assessor Parcel Number 270013830
Ownership History
Purchase Details
Home Financials for this Owner
Home Financials are based on the most recent Mortgage that was taken out on this home.Purchase Details
Home Financials for this Owner
Home Financials are based on the most recent Mortgage that was taken out on this home.Purchase Details
Home Financials for this Owner
Home Financials are based on the most recent Mortgage that was taken out on this home.Purchase Details
Home Financials for this Owner
Home Financials are based on the most recent Mortgage that was taken out on this home.Purchase Details
Home Financials for this Owner
Home Financials are based on the most recent Mortgage that was taken out on this home.Purchase Details
Purchase Details
Purchase Details
Similar Homes in Shakopee, MN
Home Values in the Area
Average Home Value in this Area
Purchase History
| Date | Type | Sale Price | Title Company |
|---|---|---|---|
| Deed | $295,000 | -- | |
| Warranty Deed | $285,951 | Titlesmart Inc | |
| Warranty Deed | $188,000 | Viking Title Llc | |
| Warranty Deed | $175,100 | Viking Title L L C | |
| Limited Warranty Deed | -- | None Available | |
| Deed | $135,000 | -- | |
| Corporate Deed | -- | None Available | |
| Sheriffs Deed | $191,022 | None Available | |
| Warranty Deed | $187,750 | -- |
Mortgage History
| Date | Status | Loan Amount | Loan Type |
|---|---|---|---|
| Open | $268,899 | New Conventional | |
| Previous Owner | $292,526 | VA | |
| Previous Owner | $14,155 | FHA | |
| Previous Owner | $181,594 | FHA | |
| Previous Owner | $140,080 | New Conventional | |
| Previous Owner | $135,000 | No Value Available | |
| Previous Owner | $108,000 | New Conventional | |
| Previous Owner | $25,000 | Future Advance Clause Open End Mortgage | |
| Previous Owner | $190,800 | New Conventional |
Property History
| Date | Event | Price | Change | Sq Ft Price |
|---|---|---|---|---|
| 02/21/2024 02/21/24 | Sold | $295,000 | -1.6% | $202 / Sq Ft |
| 01/30/2024 01/30/24 | Pending | -- | -- | -- |
| 01/18/2024 01/18/24 | For Sale | $299,900 | 0.0% | $205 / Sq Ft |
| 01/12/2024 01/12/24 | Pending | -- | -- | -- |
| 01/05/2024 01/05/24 | For Sale | $299,900 | +122.1% | $205 / Sq Ft |
| 07/02/2013 07/02/13 | Sold | $135,000 | +22.8% | $96 / Sq Ft |
| 06/13/2013 06/13/13 | Pending | -- | -- | -- |
| 05/07/2013 05/07/13 | For Sale | $109,900 | -- | $78 / Sq Ft |
Tax History Compared to Growth
Tax History
| Year | Tax Paid | Tax Assessment Tax Assessment Total Assessment is a certain percentage of the fair market value that is determined by local assessors to be the total taxable value of land and additions on the property. | Land | Improvement |
|---|---|---|---|---|
| 2025 | $2,790 | $290,700 | $146,900 | $143,800 |
| 2024 | $2,788 | $281,700 | $146,900 | $134,800 |
| 2023 | $3,094 | $270,500 | $136,500 | $134,000 |
| 2022 | $2,500 | $293,100 | $136,500 | $156,600 |
| 2021 | $2,124 | $210,900 | $107,200 | $103,700 |
| 2020 | $2,408 | $199,800 | $96,000 | $103,800 |
| 2019 | $2,664 | $199,300 | $88,800 | $110,500 |
| 2018 | $2,416 | $0 | $0 | $0 |
| 2016 | $1,922 | $0 | $0 | $0 |
| 2014 | -- | $0 | $0 | $0 |
Agents Affiliated with this Home
-
John Leonard

Seller's Agent in 2024
John Leonard
Real Broker, LLC
(507) 517-4436
22 in this area
269 Total Sales
-
Bill Tucker

Seller Co-Listing Agent in 2024
Bill Tucker
Real Broker, LLC
(507) 273-7424
7 in this area
41 Total Sales
-
B
Seller's Agent in 2013
Barry Cavalancia
Realty Executives Associates
-
C
Seller Co-Listing Agent in 2013
Cynthia Grodahl
Realty Executives Associates
-
G
Buyer's Agent in 2013
Gail Strom
RE/MAX
Map
Source: NorthstarMLS
MLS Number: 6472067
APN: 27-001-383-0
- 619 4th Ave E
- 108 4th Ave E
- 820 7th Ave E
- 919 7th Ave E
- 312 6th Ave W
- 210 Shakopee Ave E
- 412 Scott St S
- 1061 Eastview Cir
- 1015 Main St S
- 952 Scott St S
- 1017 Shawmut St S
- 438 Sarazin St
- 1533 Roundhouse Cir
- 1600 Roundhouse Cir
- 1984 Parkway Ave
- 1751 Hauer Trail
- 562 Westwind Ave
- 1504 Monarch St
- 1287 Jefferson Ct
- 452 Spruce St
