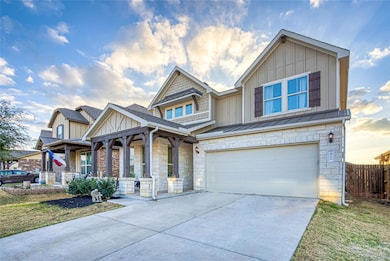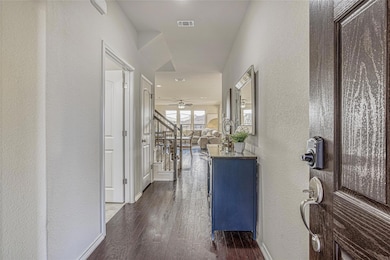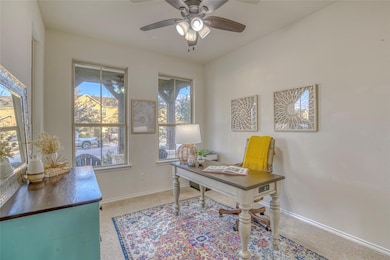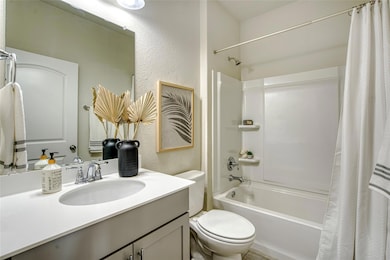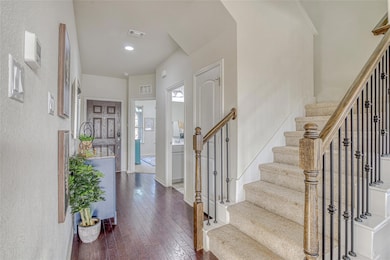412 Andele Way Liberty Hill, TX 78642
Santa Rita Ranch NeighborhoodHighlights
- Fitness Center
- Fishing
- Pond View
- Liberty Hill High School Rated A-
- Home fronts a pond
- Open Floorplan
About This Home
Don't miss this stunning 4/3 in Santa Rita!! Now available for lease in Santa Rita Ranch! This well-maintained 4-bed, 3-bath home offers an open layout with nearly 2,500 sq ft, a main-level guest suite, upstairs game room, and peaceful backyard with no rear neighbors—backing to a pond. The kitchen features granite counters, stainless appliances, and a large island. Washer, dryer, and fridge included.
Zoned to top-rated Liberty Hill ISD schools and just minutes from Hwy 29, H-E-B, and Bar W Marketplace. Enjoy access to community pools, trails, parks, and more.
Listing Agent
Pure Realty Brokerage Phone: (512) 574-0293 License #0777369 Listed on: 07/14/2025

Home Details
Home Type
- Single Family
Est. Annual Taxes
- $8,890
Year Built
- Built in 2017
Lot Details
- 5,602 Sq Ft Lot
- Home fronts a pond
- Northeast Facing Home
- Wrought Iron Fence
- Wood Fence
- Garden
Parking
- 2 Car Garage
- Driveway
Home Design
- Slab Foundation
- Composition Roof
- Stone Siding
- HardiePlank Type
Interior Spaces
- 2,470 Sq Ft Home
- 2-Story Property
- Open Floorplan
- Ceiling Fan
- Drapes & Rods
- Window Screens
- Multiple Living Areas
- Pond Views
- Fire and Smoke Detector
- Washer and Dryer
Kitchen
- Eat-In Kitchen
- Free-Standing Gas Oven
- Free-Standing Gas Range
- Dishwasher
- Kitchen Island
- Quartz Countertops
- Disposal
Flooring
- Wood
- Carpet
- Tile
Bedrooms and Bathrooms
- 4 Bedrooms | 1 Main Level Bedroom
- Walk-In Closet
- 3 Full Bathrooms
- Double Vanity
Outdoor Features
- Rear Porch
Schools
- Santa Rita Elementary School
- Santa Rita Middle School
- Liberty Hill High School
Utilities
- Central Heating and Cooling System
- Heating System Uses Natural Gas
- Underground Utilities
- Municipal Utilities District Water
- High Speed Internet
- Cable TV Available
Listing and Financial Details
- Security Deposit $2,600
- Tenant pays for all utilities
- The owner pays for association fees
- 12 Month Lease Term
- $75 Application Fee
- Assessor Parcel Number 154629140A0066
- Tax Block A
Community Details
Overview
- Property has a Home Owners Association
- Built by Pulte
- Santa Rita Ranch Ph 1 Sec 3A Subdivision
Amenities
- Community Barbecue Grill
- Picnic Area
- Common Area
- Restaurant
- Clubhouse
- Business Center
- Meeting Room
- Planned Social Activities
- Community Mailbox
Recreation
- Sport Court
- Community Playground
- Fitness Center
- Community Pool
- Fishing
- Park
- Dog Park
- Trails
Pet Policy
- Pet Deposit $500
- Dogs and Cats Allowed
- Large pets allowed
Security
- Resident Manager or Management On Site
Map
Source: Unlock MLS (Austin Board of REALTORS®)
MLS Number: 7511373
APN: R550174
- 352 Vista Portola Loop
- 245 Peggy Dr
- 237 Andele Way
- 152 Andele Way
- 316 Peggy Dr
- 117 Salt Fork Dr
- 120 Assisi Ln
- 108 Peggy Dr
- 137 Salt Fork Dr
- 172 Salt Fork Dr
- 104 Orvieto Ln
- 216 Marys Creek Ln
- 153 Broken Oak Dr
- 220 Scarlett Thistle Dr
- 163 Elisha Dr
- 155 Elisha Dr
- 209 Scarlett Thistle Dr
- 100 Double Mountain Rd
- 304 Leon Loop
- 109 Mark Way
- 133 Carlina Loop
- 137 Carlina Loop
- 165 Carlina Loop
- 117 Salt Fork Dr
- 113 Peggy Dr
- 105 Peggy Dr
- 557 Peace Dr
- 208 Mirabeau Way
- 509 Leon Loop
- 241 Serpens St
- 313 Rock Knoll St
- 212 La Dera Dr
- 140 Banyon Dr
- 228 La Dera Dr
- 117 Shadduck Way
- 112 Wind Flower Ln
- 813 Vaughn St
- 276 La Dera Dr
- 128 Serpens St
- 313 Singing Dove Way

