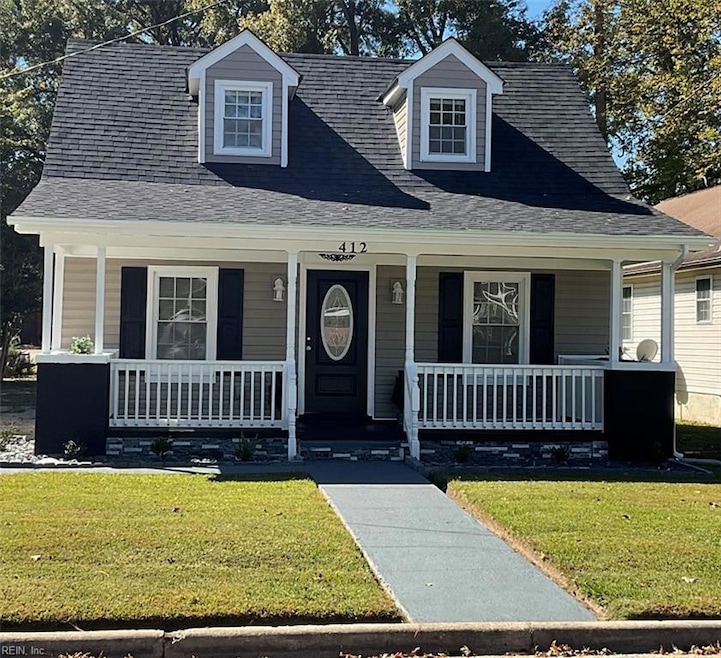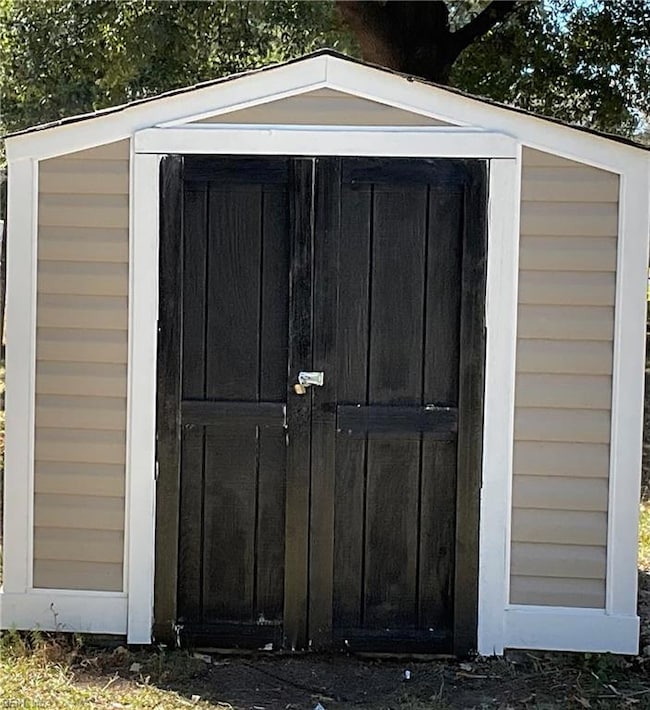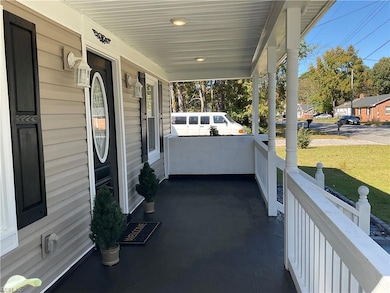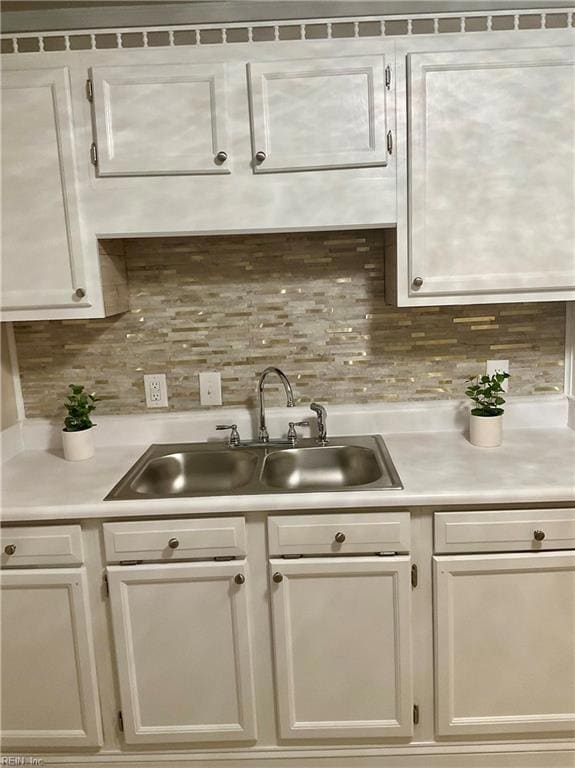412 Bracey St Franklin, VA 23851
Estimated payment $1,428/month
Total Views
717
3
Beds
2
Baths
1,030
Sq Ft
$251
Price per Sq Ft
Highlights
- Popular Property
- Traditional Architecture
- Attic
- Deck
- Main Floor Bedroom
- No HOA
About This Home
Make this a short day. Great starter home. This newly renovated home offers 3 bedrooms and 2 full baths. It boasts brand new flooring, kitchen appliances along with a laundry room equipped with a new washer & dryer, new windows, a new roof, all new duct work underneath, a newly paved driveway, back deck and spacious backyard with shed.
Home Details
Home Type
- Single Family
Est. Annual Taxes
- $860
Year Built
- Built in 1950
Lot Details
- Property is zoned R1
Parking
- Driveway
Home Design
- Traditional Architecture
- Asphalt Shingled Roof
- Shingle Siding
- Vinyl Siding
Interior Spaces
- 1,030 Sq Ft Home
- 2-Story Property
- Window Treatments
- Utility Closet
- Laminate Flooring
- Crawl Space
- Attic
Kitchen
- Electric Range
- Microwave
- Disposal
Bedrooms and Bathrooms
- 3 Bedrooms
- Main Floor Bedroom
- 2 Full Bathrooms
Laundry
- Laundry Room
- Dryer
- Washer
Outdoor Features
- Deck
- Porch
Schools
- S.P. Morton Elementary School
- Joseph P. King Jr. Middle School
- Franklin High School
Utilities
- Central Air
- Heating Available
- Electric Water Heater
Community Details
- No Home Owners Association
- All Others Area 67 Subdivision
Map
Create a Home Valuation Report for This Property
The Home Valuation Report is an in-depth analysis detailing your home's value as well as a comparison with similar homes in the area
Home Values in the Area
Average Home Value in this Area
Tax History
| Year | Tax Paid | Tax Assessment Tax Assessment Total Assessment is a certain percentage of the fair market value that is determined by local assessors to be the total taxable value of land and additions on the property. | Land | Improvement |
|---|---|---|---|---|
| 2025 | $860 | $83,500 | $16,500 | $67,000 |
| 2024 | $860 | $83,500 | $16,500 | $67,000 |
| 2023 | $565 | $54,900 | $8,300 | $46,600 |
| 2022 | $565 | $54,900 | $8,300 | $46,600 |
| 2021 | $518 | $50,300 | $7,500 | $42,800 |
| 2020 | $442 | $50,300 | $7,500 | $42,800 |
| 2019 | $442 | $44,600 | $7,500 | $37,100 |
| 2018 | $442 | $44,600 | $7,500 | $37,100 |
| 2017 | $520 | $52,500 | $14,300 | $38,200 |
| 2016 | $520 | $52,500 | $14,300 | $38,200 |
| 2015 | -- | $0 | $0 | $0 |
| 2014 | -- | $0 | $0 | $0 |
| 2013 | -- | $0 | $0 | $0 |
Source: Public Records
Property History
| Date | Event | Price | List to Sale | Price per Sq Ft |
|---|---|---|---|---|
| 10/27/2025 10/27/25 | For Sale | $259,000 | -- | $251 / Sq Ft |
Source: Real Estate Information Network (REIN)
Source: Real Estate Information Network (REIN)
MLS Number: 10607725
APN: 137-059-105
Nearby Homes
- 410 Madison St
- 116 Holland Cir
- 680 Oak St Unit 111
- 601 Campbell Ave
- 340 N College Dr
- 303 Bogart St Unit A-Down Stairs
- 925 Pretlow St
- 301 S High St Unit B
- 201 Forest Pine Rd
- 102 Tree Ln Unit A
- 23238 Sunlight Dr
- 209 Pioneer Rd
- 23 E Griffin St
- 6708 Whaleyville Blvd
- 496 Paige Riddick Rd
- 32168 Broad St Unit 2
- 109 Grove Ave
- 2044 Whaleyville Blvd
- 1850 Carolina Rd
- 114 Nancy Dr







