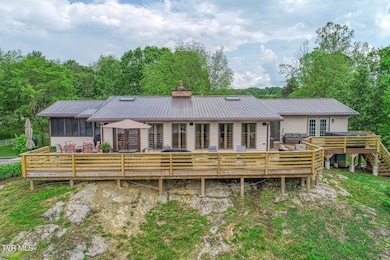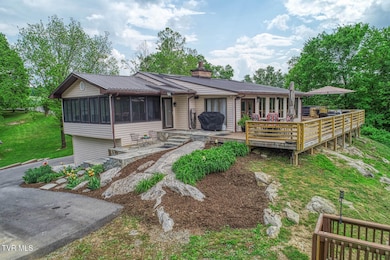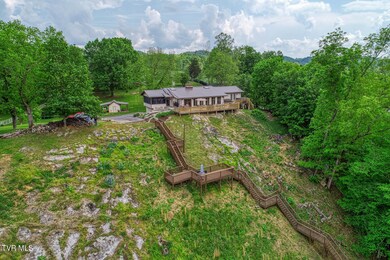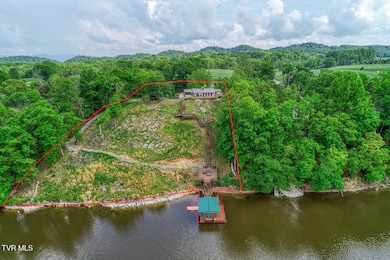
412 Crussell Rd Piney Flats, TN 37686
Highlights
- Additional Residence on Property
- Docks
- Garage Apartment
- Lake Front
- RV or Boat Parking
- Open Floorplan
About This Home
As of July 2025Have you been waiting for the opportunity to own a LAKE FRONT property on one of the main channels on Boone Lake? You're in luck! This property boasts some of the most stunning views that Boone Lake has to offer. It's on a main channel, you get to experience the serenity of that magnificent lake view YEAR ROUND. This includes your very own private boat dock (complete w/a boat lift and jet ski pad). You can take the existing stairs, or you can take a ride on the side-by-side down the path that has already been cut into the hillside for you-this lakeside retreat offers both of these excellent options for you. This 3/BR 3.5/BA home offers right under 2400 sq ft of one level open concept living space-along w/plenty of parking in the nicely paved driveway. You won't get many chances to own a lakefront property w/this much parking and a yard of this caliber. Enjoy the million dollar views from the entire front side of this home. This home also has a full house water purification system, de-chlorinater, a reversal osmosis filtration system recently installed in March of this year. This home has a sunroom you are sure to enjoy with windows on all three sides of its walls. Enjoy your bright-colored kitchen, featuring a gigantic island, soft-closed cabinets, SAMSUNG appliances (gas stove), commeciall-grade Hashizaki ice maker, 2 sinks and beautiful granite counter tops. When it is cold outside, pull up your recliner and relax in front of the magnificent floor to ceiling stone fire place that has recently been converted to gas logs and can safely control w/the ease of its own remote. Each of the 3 nice sized bedrooms have ample closet space along w/their very own updated bathrooms. In addition to storage space located under your house, you'll find that there is a nice-sized lawn shed for your yard toys. More options include a 3 car garage & a rentable studio apt above it. Buyer and buyers agent to verify all information
Last Buyer's Agent
Non Member
NON MEMBER
Home Details
Home Type
- Single Family
Est. Annual Taxes
- $1,872
Year Built
- Built in 1966 | Remodeled
Lot Details
- 4.2 Acre Lot
- Lake Front
- Poultry Coop
- Steep Slope
- Property is in good condition
- Property is zoned R1
Home Design
- Ranch Style House
- Block Foundation
- Metal Roof
- Vinyl Siding
Interior Spaces
- 2,390 Sq Ft Home
- Open Floorplan
- Gas Log Fireplace
- Insulated Windows
- Heated Sun or Florida Room
- Wood Flooring
- Water Views
Kitchen
- Eat-In Kitchen
- Range
- Microwave
- Dishwasher
- Kitchen Island
- Granite Countertops
Bedrooms and Bathrooms
- 3 Bedrooms
Laundry
- Laundry Room
- Dryer
- Washer
Basement
- Walk-Out Basement
- Partial Basement
- Exterior Basement Entry
- Block Basement Construction
Home Security
- Storm Doors
- Fire and Smoke Detector
Parking
- Garage
- Garage Apartment
- Garage Door Opener
- Driveway
- RV or Boat Parking
Outdoor Features
- Docks
- Deck
- Shed
- Outbuilding
Additional Homes
- Additional Residence on Property
Schools
- Mary Hughes Elementary School
- Sullivan East Middle School
- Sullivan East High School
Utilities
- Forced Air Heating and Cooling System
- Heat Pump System
- Water Softener is Owned
- Septic Tank
- Cable TV Available
Listing and Financial Details
- Assessor Parcel Number 096 080.00
Community Details
Overview
- No Home Owners Association
Recreation
- Community Spa
Ownership History
Purchase Details
Home Financials for this Owner
Home Financials are based on the most recent Mortgage that was taken out on this home.Purchase Details
Home Financials for this Owner
Home Financials are based on the most recent Mortgage that was taken out on this home.Purchase Details
Home Financials for this Owner
Home Financials are based on the most recent Mortgage that was taken out on this home.Purchase Details
Home Financials for this Owner
Home Financials are based on the most recent Mortgage that was taken out on this home.Purchase Details
Similar Homes in Piney Flats, TN
Home Values in the Area
Average Home Value in this Area
Purchase History
| Date | Type | Sale Price | Title Company |
|---|---|---|---|
| Warranty Deed | $875,000 | Malcolm Title | |
| Warranty Deed | $780,000 | Passport Title Services | |
| Warranty Deed | $280,000 | Boston National Title Agency | |
| Warranty Deed | $280,000 | -- | |
| Warranty Deed | $135,000 | -- |
Mortgage History
| Date | Status | Loan Amount | Loan Type |
|---|---|---|---|
| Open | $700,000 | New Conventional | |
| Previous Owner | $560,000 | New Conventional | |
| Previous Owner | $248,000 | New Conventional | |
| Previous Owner | $245,000 | New Conventional | |
| Previous Owner | $247,500 | New Conventional | |
| Previous Owner | $264,000 | New Conventional | |
| Previous Owner | $266,000 | New Conventional |
Property History
| Date | Event | Price | Change | Sq Ft Price |
|---|---|---|---|---|
| 07/04/2025 07/04/25 | Sold | $875,000 | -6.3% | $366 / Sq Ft |
| 05/12/2025 05/12/25 | Pending | -- | -- | -- |
| 05/03/2025 05/03/25 | For Sale | $934,000 | +19.7% | $391 / Sq Ft |
| 08/07/2024 08/07/24 | Sold | $780,000 | -2.4% | $326 / Sq Ft |
| 06/26/2024 06/26/24 | Pending | -- | -- | -- |
| 06/20/2024 06/20/24 | For Sale | $799,000 | +2.4% | $334 / Sq Ft |
| 06/20/2024 06/20/24 | Off Market | $780,000 | -- | -- |
| 02/15/2017 02/15/17 | Sold | $280,000 | -12.4% | $117 / Sq Ft |
| 01/03/2017 01/03/17 | Pending | -- | -- | -- |
| 07/01/2016 07/01/16 | For Sale | $319,550 | -- | $134 / Sq Ft |
Tax History Compared to Growth
Tax History
| Year | Tax Paid | Tax Assessment Tax Assessment Total Assessment is a certain percentage of the fair market value that is determined by local assessors to be the total taxable value of land and additions on the property. | Land | Improvement |
|---|---|---|---|---|
| 2024 | $1,872 | $74,975 | $29,600 | $45,375 |
| 2023 | $1,804 | $74,975 | $29,600 | $45,375 |
| 2022 | $1,804 | $74,975 | $29,600 | $45,375 |
| 2021 | $1,804 | $74,975 | $29,600 | $45,375 |
| 2020 | $1,877 | $74,975 | $29,600 | $45,375 |
| 2019 | $1,877 | $73,025 | $29,600 | $43,425 |
| 2018 | $1,862 | $73,025 | $29,600 | $43,425 |
| 2017 | $1,862 | $73,025 | $29,600 | $43,425 |
| 2016 | $1,894 | $73,550 | $29,650 | $43,900 |
| 2014 | $1,695 | $73,538 | $0 | $0 |
Agents Affiliated with this Home
-
JOHN CORNELIUS

Seller's Agent in 2025
JOHN CORNELIUS
RE/MAX
(276) 356-6093
29 Total Sales
-
N
Buyer's Agent in 2025
Non Member
NON MEMBER
-
J
Seller's Agent in 2024
Jennifer Huss
Watkins Home Team
-
E
Buyer's Agent in 2024
Evyn Jackson
Keller Williams Realty
-
Erika Santucci

Seller's Agent in 2017
Erika Santucci
Coldwell Banker Security Real Estate
(423) 773-4600
83 Total Sales
-
D
Seller Co-Listing Agent in 2017
DR. BOB CRAWFORD M.D. (RET)
Coldwell Banker Security Real Estate
Map
Source: Tennessee/Virginia Regional MLS
MLS Number: 9979711
APN: 096-080.00
- 551 Sugar Hollow Rd
- 575 Sugar Hollow Rd
- 604 Sugar Hollow Rd
- 230 Charlie Ave
- 216 Cross Anchor Place
- 258 Cross Anchor Place
- 778 Summer Sound Rd
- 674 Ridge Dr
- 683 Ridge Dr
- 744 Ridge Dr
- 629 Buffalo Rd
- 1095 Reynolds Rd
- 476 Sportsman Dock Rd
- 790 Hunting Hill Rd
- 259 Lake Vista Cir
- 114 Buffalo Rd
- 331 Sugar Hollow Acres Private Dr
- Tbd93Acres Hunting Hill Rd
- 457 Lakeshore Rd
- 133 Acres Devault Bridge Rd






