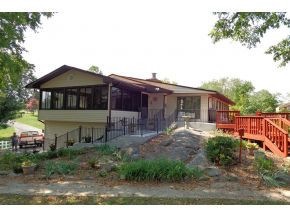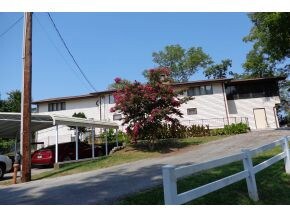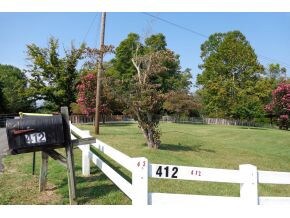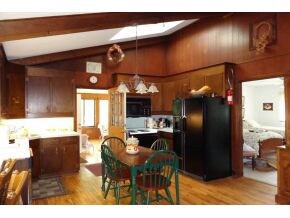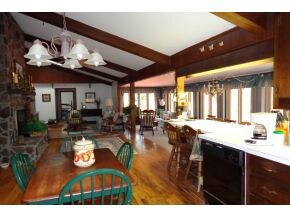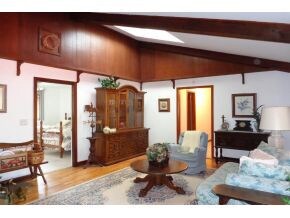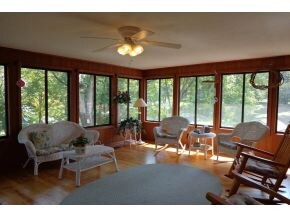
412 Crussell Rd Piney Flats, TN 37686
Highlights
- Boathouse
- Docks
- Deck
- Lake Front
- Second Kitchen
- Raised Ranch Architecture
About This Home
As of July 2025Lakefront living at its best!! And yes there is water! Widest point on Boone Lake! Your buyers will be impressed from the moment you turn into the driveway as they take in this park-like setting with lots of trees and lush landscaping. From the large deck you experience panoramic lake views! Very private and serene! Inside the home features 3 bedrooms all with their own private bath. Hardwood floors, Living room with gorgeous ceiling to floor stone fireplace; Florida room with large windows looking out to deck area; Relax in the light and bright sunroom surrounded by a walls of windows! Double car garage has a separate living quarters featuring a kitchen, bath and bedroom. Additional 3rd garage attached big enough for a pontoon boat. Talk a walk down the steps leading to the breathtaking views of Boone Lake featuring a double tiered boat dock with fixed and floating dock. Pella windows, , 2 heat pumps, Electrical System updated to 200 + amps, all galvanized piping changed to copper AND PVC. Separate living quarters over garage has its own heating, cooling, and electric. A true lakefront retreat! Furniture can stay with acceptable offer! Call listing agent to show. Buyer / Buyer's Agent to verify all information.
Last Agent to Sell the Property
Coldwell Banker Security Real Estate Listed on: 07/01/2016

Co-Listed By
DR. BOB CRAWFORD M.D. (RET)
Coldwell Banker Security Real Estate
Home Details
Home Type
- Single Family
Est. Annual Taxes
- $1,872
Year Built
- Built in 1966
Lot Details
- 4.2 Acre Lot
- Lake Front
- Fenced Front Yard
- Landscaped
- Level Lot
- Property is in good condition
Home Design
- Raised Ranch Architecture
- Shingle Roof
- Vinyl Siding
Interior Spaces
- 2,390 Sq Ft Home
- 1-Story Property
- Paneling
- Insulated Windows
- Window Treatments
- Living Room with Fireplace
- Heated Sun or Florida Room
- Partial Basement
Kitchen
- Second Kitchen
- Eat-In Kitchen
- Dishwasher
Flooring
- Wood
- Carpet
- Ceramic Tile
Bedrooms and Bathrooms
- 3 Bedrooms
- Walk-In Closet
Laundry
- Dryer
- Washer
Home Security
- Home Security System
- Storm Doors
Parking
- Detached Garage
- 5 Carport Spaces
Outdoor Features
- Boathouse
- Docks
- Deck
- Patio
- Shed
- Outbuilding
- Rear Porch
Schools
- Mary Hughes Elementary School
- East Middle School
- Sullivan East High School
Utilities
- Cooling Available
- Heat Pump System
- Septic Tank
Community Details
- Property has a Home Owners Association
Listing and Financial Details
- Home warranty included in the sale of the property
- Assessor Parcel Number 096 080.00
Ownership History
Purchase Details
Home Financials for this Owner
Home Financials are based on the most recent Mortgage that was taken out on this home.Purchase Details
Home Financials for this Owner
Home Financials are based on the most recent Mortgage that was taken out on this home.Purchase Details
Home Financials for this Owner
Home Financials are based on the most recent Mortgage that was taken out on this home.Purchase Details
Home Financials for this Owner
Home Financials are based on the most recent Mortgage that was taken out on this home.Purchase Details
Similar Homes in Piney Flats, TN
Home Values in the Area
Average Home Value in this Area
Purchase History
| Date | Type | Sale Price | Title Company |
|---|---|---|---|
| Warranty Deed | $875,000 | Malcolm Title | |
| Warranty Deed | $780,000 | Passport Title Services | |
| Warranty Deed | $280,000 | Boston National Title Agency | |
| Warranty Deed | $280,000 | -- | |
| Warranty Deed | $135,000 | -- |
Mortgage History
| Date | Status | Loan Amount | Loan Type |
|---|---|---|---|
| Open | $700,000 | New Conventional | |
| Previous Owner | $560,000 | New Conventional | |
| Previous Owner | $248,000 | New Conventional | |
| Previous Owner | $245,000 | New Conventional | |
| Previous Owner | $247,500 | New Conventional | |
| Previous Owner | $264,000 | New Conventional | |
| Previous Owner | $266,000 | New Conventional |
Property History
| Date | Event | Price | Change | Sq Ft Price |
|---|---|---|---|---|
| 07/04/2025 07/04/25 | Sold | $875,000 | -6.3% | $366 / Sq Ft |
| 05/12/2025 05/12/25 | Pending | -- | -- | -- |
| 05/03/2025 05/03/25 | For Sale | $934,000 | +19.7% | $391 / Sq Ft |
| 08/07/2024 08/07/24 | Sold | $780,000 | -2.4% | $326 / Sq Ft |
| 06/26/2024 06/26/24 | Pending | -- | -- | -- |
| 06/20/2024 06/20/24 | For Sale | $799,000 | +2.4% | $334 / Sq Ft |
| 06/20/2024 06/20/24 | Off Market | $780,000 | -- | -- |
| 02/15/2017 02/15/17 | Sold | $280,000 | -12.4% | $117 / Sq Ft |
| 01/03/2017 01/03/17 | Pending | -- | -- | -- |
| 07/01/2016 07/01/16 | For Sale | $319,550 | -- | $134 / Sq Ft |
Tax History Compared to Growth
Tax History
| Year | Tax Paid | Tax Assessment Tax Assessment Total Assessment is a certain percentage of the fair market value that is determined by local assessors to be the total taxable value of land and additions on the property. | Land | Improvement |
|---|---|---|---|---|
| 2024 | $1,872 | $74,975 | $29,600 | $45,375 |
| 2023 | $1,804 | $74,975 | $29,600 | $45,375 |
| 2022 | $1,804 | $74,975 | $29,600 | $45,375 |
| 2021 | $1,804 | $74,975 | $29,600 | $45,375 |
| 2020 | $1,877 | $74,975 | $29,600 | $45,375 |
| 2019 | $1,877 | $73,025 | $29,600 | $43,425 |
| 2018 | $1,862 | $73,025 | $29,600 | $43,425 |
| 2017 | $1,862 | $73,025 | $29,600 | $43,425 |
| 2016 | $1,894 | $73,550 | $29,650 | $43,900 |
| 2014 | $1,695 | $73,538 | $0 | $0 |
Agents Affiliated with this Home
-
JOHN CORNELIUS

Seller's Agent in 2025
JOHN CORNELIUS
RE/MAX
(276) 356-6093
29 Total Sales
-
N
Buyer's Agent in 2025
Non Member
NON MEMBER
-
J
Seller's Agent in 2024
Jennifer Huss
Watkins Home Team
-
E
Buyer's Agent in 2024
Evyn Jackson
Keller Williams Realty
-
Erika Santucci

Seller's Agent in 2017
Erika Santucci
Coldwell Banker Security Real Estate
(423) 773-4600
83 Total Sales
-
D
Seller Co-Listing Agent in 2017
DR. BOB CRAWFORD M.D. (RET)
Coldwell Banker Security Real Estate
Map
Source: Tennessee/Virginia Regional MLS
MLS Number: 379582
APN: 096-080.00
- 551 Sugar Hollow Rd
- 575 Sugar Hollow Rd
- 604 Sugar Hollow Rd
- 230 Charlie Ave
- 216 Cross Anchor Place
- 258 Cross Anchor Place
- 778 Summer Sound Rd
- 674 Ridge Dr
- 683 Ridge Dr
- 744 Ridge Dr
- 629 Buffalo Rd
- 1095 Reynolds Rd
- 476 Sportsman Dock Rd
- 790 Hunting Hill Rd
- 259 Lake Vista Cir
- 114 Buffalo Rd
- 331 Sugar Hollow Acres Private Dr
- Tbd93Acres Hunting Hill Rd
- 457 Lakeshore Rd
- 133 Acres Devault Bridge Rd
