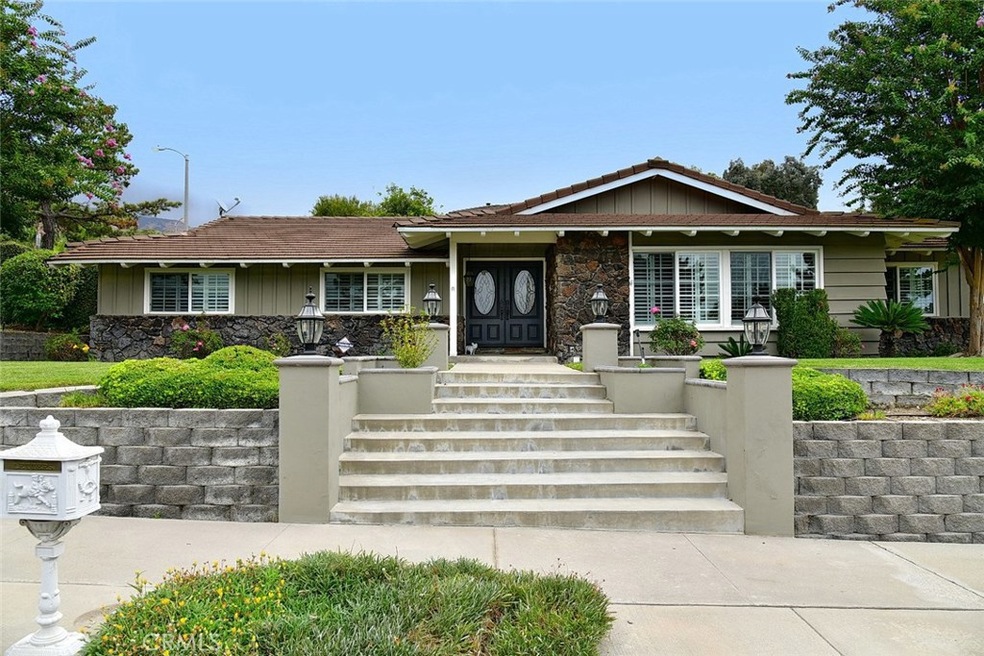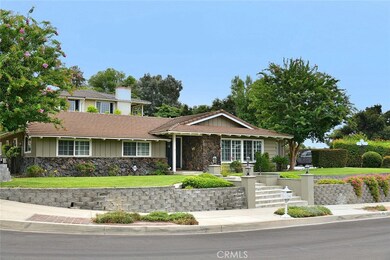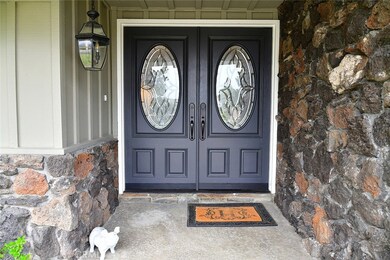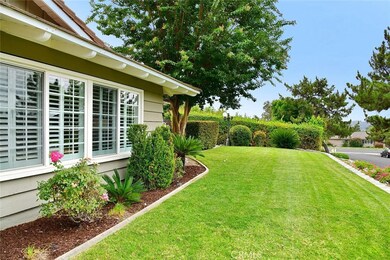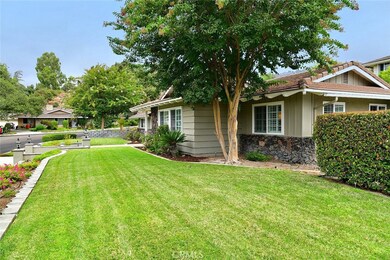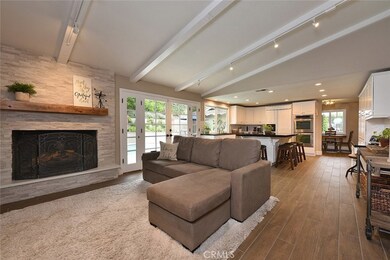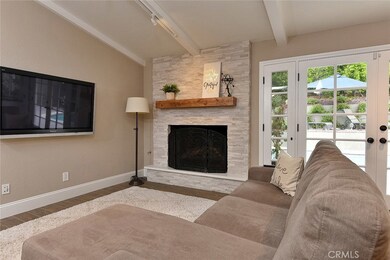
412 Fern Dell Place Glendora, CA 91741
North Glendora NeighborhoodEstimated Value: $1,298,441 - $1,378,000
Highlights
- Golf Course Community
- In Ground Pool
- Open Floorplan
- Sellers Elementary School Rated A
- Updated Kitchen
- Mountain View
About This Home
As of November 2019Welcome home! Located on a cul-de-sac in the desirable north Glendora area, this ranch style, single story home is ready for family gatherings and holiday entertaining. It has been lovingly maintained and recently upgraded with amenities including a modern, open-concept kitchen which flows seamlessly into the family room creating the perfect “great room.” Kitchen amenities include quartz countertops, new cabinetry, double convection ovens, stainless steel appliances, abundant counter space and an oversized center island. The kitchen and family room share a large window and glass French doors with a view of the beautifully landscaped back yard and pool. Large master bedroom also has French doors opening to pool area. Additional features include dual pained windows ~ copper plumbing ~ remodeled guest bathroom ~ new flooring and paint throughout ~ shutters on all front windows ~ Smart home features, wifi connected sprinklers and thermostat ~ large driveway ~ 3 car garage ~ corner lot ~ walking distance to Glendora High School ~ country club close!
Last Listed By
WHEELER STEFFEN SOTHEBY'S INT. License #01896427 Listed on: 10/01/2019

Home Details
Home Type
- Single Family
Est. Annual Taxes
- $6,232
Year Built
- Built in 1971 | Remodeled
Lot Details
- 0.3 Acre Lot
- Cul-De-Sac
- Block Wall Fence
- Landscaped
- Corner Lot
- Sprinkler System
- Lawn
- Garden
- Back and Front Yard
- Property is zoned GDE6
Parking
- 3 Car Direct Access Garage
- 4 Open Parking Spaces
- Parking Available
- Front Facing Garage
- Driveway
Property Views
- Mountain
- Neighborhood
Home Design
- Turnkey
- Additions or Alterations
Interior Spaces
- 2,352 Sq Ft Home
- 1-Story Property
- Open Floorplan
- Ceiling Fan
- Double Pane Windows
- Plantation Shutters
- Double Door Entry
- French Doors
- Family Room with Fireplace
- Great Room
- Family Room Off Kitchen
- Living Room
- Formal Dining Room
- Home Office
Kitchen
- Updated Kitchen
- Open to Family Room
- Eat-In Kitchen
- Breakfast Bar
- Double Convection Oven
- Built-In Range
- Freezer
- Dishwasher
- Kitchen Island
- Quartz Countertops
- Pots and Pans Drawers
- Disposal
Flooring
- Carpet
- Tile
Bedrooms and Bathrooms
- 4 Main Level Bedrooms
- Converted Bedroom
- Upgraded Bathroom
- 2 Full Bathrooms
- Bathtub with Shower
- Walk-in Shower
Laundry
- Laundry Room
- Washer Hookup
Home Security
- Carbon Monoxide Detectors
- Fire and Smoke Detector
Outdoor Features
- In Ground Pool
- Patio
- Rain Gutters
- Front Porch
Location
- Property is near a park
- Suburban Location
Schools
- Glendora High School
Utilities
- Central Heating and Cooling System
Listing and Financial Details
- Tax Lot 11
- Tax Tract Number 28855
- Assessor Parcel Number 8659026018
Community Details
Overview
- No Home Owners Association
- Foothills
Amenities
- Service Entrance
Recreation
- Golf Course Community
- Park
- Horse Trails
- Hiking Trails
- Bike Trail
Ownership History
Purchase Details
Home Financials for this Owner
Home Financials are based on the most recent Mortgage that was taken out on this home.Purchase Details
Home Financials for this Owner
Home Financials are based on the most recent Mortgage that was taken out on this home.Purchase Details
Home Financials for this Owner
Home Financials are based on the most recent Mortgage that was taken out on this home.Purchase Details
Home Financials for this Owner
Home Financials are based on the most recent Mortgage that was taken out on this home.Purchase Details
Purchase Details
Similar Homes in Glendora, CA
Home Values in the Area
Average Home Value in this Area
Purchase History
| Date | Buyer | Sale Price | Title Company |
|---|---|---|---|
| Faulkner David L | $903,000 | Chicago Title | |
| Hyllengren James T | $560,000 | Fidelity National Title Co | |
| Lynch Suzanne | -- | Gateway Title Company | |
| Lynch Suzanne Marie | $645,000 | North American Title Co | |
| Maxwell Eddie C | -- | North American Title Co | |
| Maxwell Eddie C | -- | Title Land Company Inc |
Mortgage History
| Date | Status | Borrower | Loan Amount |
|---|---|---|---|
| Open | Faulkner David L | $119,500 | |
| Previous Owner | Faulkner David L | $135,000 | |
| Previous Owner | Hyllengren James T | $620,000 | |
| Previous Owner | Hyllengren James T | $100,000 | |
| Previous Owner | Hyllengren James T | $495,800 | |
| Previous Owner | Hyllengren James T | $505,000 | |
| Previous Owner | Hyllengren James T | $448,000 | |
| Previous Owner | Lynch Suzanne | $93,000 | |
| Previous Owner | Lynch Suzanne | $693,750 | |
| Previous Owner | Lynch Suzanne Marie | $516,000 | |
| Previous Owner | Lynch Suzanne Marie | $96,750 | |
| Previous Owner | Lynch Suzanne Marie | $516,000 | |
| Previous Owner | Maxwell Eddie C | $100,000 | |
| Closed | Lynch Suzanne Marie | $96,750 |
Property History
| Date | Event | Price | Change | Sq Ft Price |
|---|---|---|---|---|
| 11/18/2019 11/18/19 | Sold | $903,000 | -2.8% | $384 / Sq Ft |
| 10/11/2019 10/11/19 | Pending | -- | -- | -- |
| 10/01/2019 10/01/19 | For Sale | $929,000 | -- | $395 / Sq Ft |
Tax History Compared to Growth
Tax History
| Year | Tax Paid | Tax Assessment Tax Assessment Total Assessment is a certain percentage of the fair market value that is determined by local assessors to be the total taxable value of land and additions on the property. | Land | Improvement |
|---|---|---|---|---|
| 2024 | $6,232 | $490,519 | $112,410 | $378,109 |
| 2023 | $6,093 | $480,902 | $110,206 | $370,696 |
| 2022 | $5,978 | $471,474 | $108,046 | $363,428 |
| 2021 | $5,945 | $462,230 | $105,928 | $356,302 |
| 2020 | $7,978 | $660,955 | $383,590 | $277,365 |
| 2019 | $7,796 | $647,996 | $376,069 | $271,927 |
| 2018 | $7,519 | $635,292 | $368,696 | $266,596 |
| 2016 | $7,208 | $610,625 | $354,380 | $256,245 |
| 2015 | $7,045 | $601,453 | $349,057 | $252,396 |
| 2014 | $7,025 | $589,672 | $342,220 | $247,452 |
Agents Affiliated with this Home
-
SAMANTHA DAVIS

Seller's Agent in 2019
SAMANTHA DAVIS
WHEELER STEFFEN SOTHEBY'S INT.
(626) 664-1555
1 in this area
29 Total Sales
-
Katy Rose

Buyer's Agent in 2019
Katy Rose
KALEO REAL ESTATE COMPANY
(909) 635-7313
21 Total Sales
Map
Source: California Regional Multiple Listing Service (CRMLS)
MLS Number: CV19232912
APN: 8659-026-018
- 449 Fern Dell Place
- 514 N Valley Center Ave
- 1360 E Cypress Ave
- 610 Thornhurst Ave
- 655 Fountain Springs Ln
- 1340 Pebble Springs Ln
- 1435 E Dalton Ave
- 206 Underhill Dr
- 1314 Pebble Springs Ln
- 840 Wick Ln
- 1346 Indian Springs Dr
- 137 Oak Forest Cir
- 1432 E Foothill Blvd
- 1430 E Foothill Blvd
- 119 N Hacienda Ave
- 202 N Lone Hill Ave
- 108 N Hacienda Ave
- 1257 Indian Springs Dr
- 1038 E Meda Ave
- 1200 Saga St
- 412 Fern Dell Place
- 442 Fern Dell Place
- 398 Catherine Park Dr
- 390 Catherine Park Dr
- 403 Fern Dell Place
- 411 Fern Dell Place
- 433 Fern Dell Place
- 425 Fern Dell Place
- 401 Fern Dell Place
- 450 Fern Dell Place
- 419 Fern Dell Place
- 441 Fern Dell Place
- 384 Catherine Park Dr
- 388 Catherine Park Dr
- 377 Catherine Park Dr
- 401 Catherine Park Dr
- 508 N Valley Center Ave
- 376 Catherine Park Dr
- 433 Oak Knoll Dr
- 367 Catherine Park Dr
