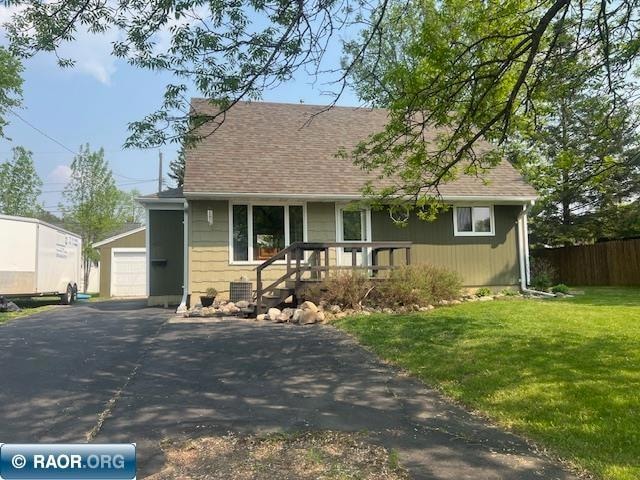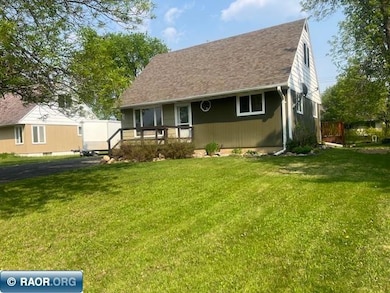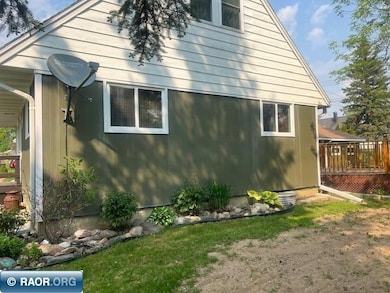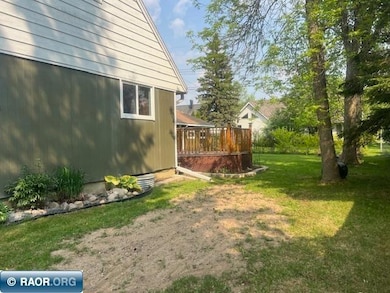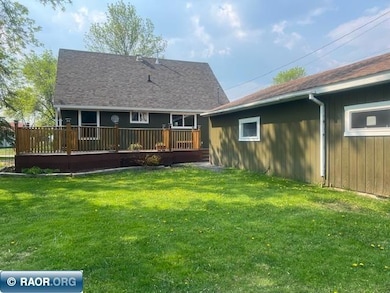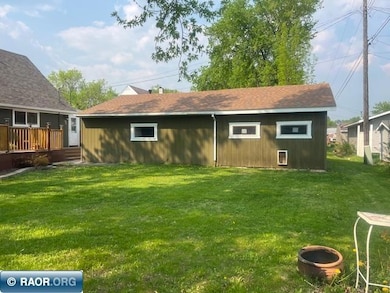
412 Kent Rd Hoyt Lakes, MN 55750
Estimated payment $1,120/month
About This Home
Welcome to this beautifully maintained, move-in ready home located in the heart of Hoyt Lakes. Offering flexible living space, you can enjoy a spacious master bedroom on the main level or choose to convert it into two separate rooms—ideal for growing families, guests, or a home office. Inside, the home boasts a bright and open layout with ample storage and a warm, cozy atmosphere. Upstairs, you'll find two decent sized bedrooms and a bathroom with a shower. Another full bath is conveniently located on the main floor. Step outside to enjoy the large deck, perfect for relaxing evenings or entertaining guests. The property also features a 24' x 39' garage, offering plenty of space for vehicles, toys, or a workshop. Bonus: it includes a fully equipped dog house with heat and water, making it a dream setup for pet owners! This low-maintenance, move-in ready home combines comfort, functionality, and flexibility—don’t miss your chance to make it yours!
Map
Home Details
Home Type
Single Family
Est. Annual Taxes
$1,324
Year Built
1957
Lot Details
0
Listing Details
- Class: Residential
- Construction: Wood Frame
- Guttering: Yes
- Heat: Gas, Forced Air
- Lvt Date: 05/29/2025
- Main Level Bathrooms: 1.0
- Number Of Bedrooms: 3
- Parcel Code Number: 142-0024-04420
- Patioporch: Deck
- Percent Of Bsmnt Finished: 80
- Real Estate Tax: 1337.24
- Style: 1 1/2 Story
- Total Above Grade Sq Ft: 1215
- Type: Residential
- Upper Level Bedrooms: 2
- Year Built: 1957
- Special Features: None
- Property Sub Type: Detached
- Stories: 1
Interior Features
- Total Finished Sq Ft: 1829
- Bedroom 1: Size: 12.x10.8, On Level: Main
- Total Bathrooms: 1.75
- Appliances: Electric Range, Refrigerator, Washer, Gas Dryer
- Basement: Poured
- Bedroom 2: Size: 10.6x10, On Level: Main
- Bedroom 3: Size: 11.6x10.6, On Level: Upper
- Kitchen: Size: 10.8x14, On Level: Kitchen/Dining
- Living Room: Size: 12.8x18, On Level: Main
- Lower Level Sq Ft: 768
- Main Level Bedrooms: 2
- Main Level Sq Ft: 844
- Other Room 2: Bedroom 4, Size: 11.6x11, On Level: Upper
- Upper Level Sq Ft: 371
Exterior Features
- Exterior: Hard Board
- Roof: Shingle
Garage/Parking
- Garage: 3+ Stalls
- Garage Capacity: 4
- Garage Size: 24x39
Utilities
- Cooling: Central
- Utilities: City Water, City Sewer
- Water Heater: Gas
Schools
- School District: Ara-Hyt Lk/Bwbk 2711
Lot Info
- Lot Size: Dimensions: 110x70
- Zoning: res
Home Values in the Area
Average Home Value in this Area
Tax History
| Year | Tax Paid | Tax Assessment Tax Assessment Total Assessment is a certain percentage of the fair market value that is determined by local assessors to be the total taxable value of land and additions on the property. | Land | Improvement |
|---|---|---|---|---|
| 2023 | $1,324 | $118,700 | $5,500 | $113,200 |
| 2022 | $706 | $90,400 | $5,200 | $85,200 |
| 2021 | $642 | $77,300 | $5,200 | $72,100 |
| 2020 | $562 | $76,800 | $4,700 | $72,100 |
| 2019 | $518 | $69,800 | $4,700 | $65,100 |
| 2018 | $502 | $68,500 | $4,700 | $63,800 |
| 2017 | $262 | $68,500 | $4,700 | $63,800 |
| 2016 | $210 | $48,600 | $5,000 | $43,600 |
| 2015 | $316 | $29,600 | $2,900 | $26,700 |
| 2014 | $237 | $28,000 | $2,800 | $25,200 |
Property History
| Date | Event | Price | Change | Sq Ft Price |
|---|---|---|---|---|
| 05/29/2025 05/29/25 | For Sale | $179,900 | +99.9% | $148 / Sq Ft |
| 09/10/2014 09/10/14 | Sold | $90,000 | +114.3% | $74 / Sq Ft |
| 07/23/2014 07/23/14 | Pending | -- | -- | -- |
| 10/25/2013 10/25/13 | Sold | $42,000 | -- | $35 / Sq Ft |
| 10/18/2013 10/18/13 | Pending | -- | -- | -- |
Purchase History
| Date | Type | Sale Price | Title Company |
|---|---|---|---|
| Interfamily Deed Transfer | -- | Northeast Title Company | |
| Warranty Deed | $90,000 | Northeast Title Company | |
| Warranty Deed | $42,000 | Nw Va | |
| Personal Reps Deed | $38,000 | Arrowhead | |
| Quit Claim Deed | -- | Arrowhead |
Mortgage History
| Date | Status | Loan Amount | Loan Type |
|---|---|---|---|
| Previous Owner | $34,000 | Purchase Money Mortgage |
About the Listing Agent
Kaye's Other Listings
Source: Range Association of REALTORS®
MLS Number: 148425
APN: 142002404420
- 334 Hampshire Dr
- 330 Wyandotte Rd
- 336 Arlington Rd
- 432 Coventry Rd
- 412 Andover Rd
- 315 Kent Rd
- 504 Dorchester Dr
- 303 Elmwood Rd
- 207 Dorchester Dr
- 209 Brandon Rd
- 201 Arlington Rd
- 318 Viking Dr
- 5037 Riverwood Trail
- XXX1 Lane 51
- 5135 Highway 110
- xxx2 Lane 51
- 307 S 6th St E
- 211 S 5th St E
- TBD E 3rd Ave N
