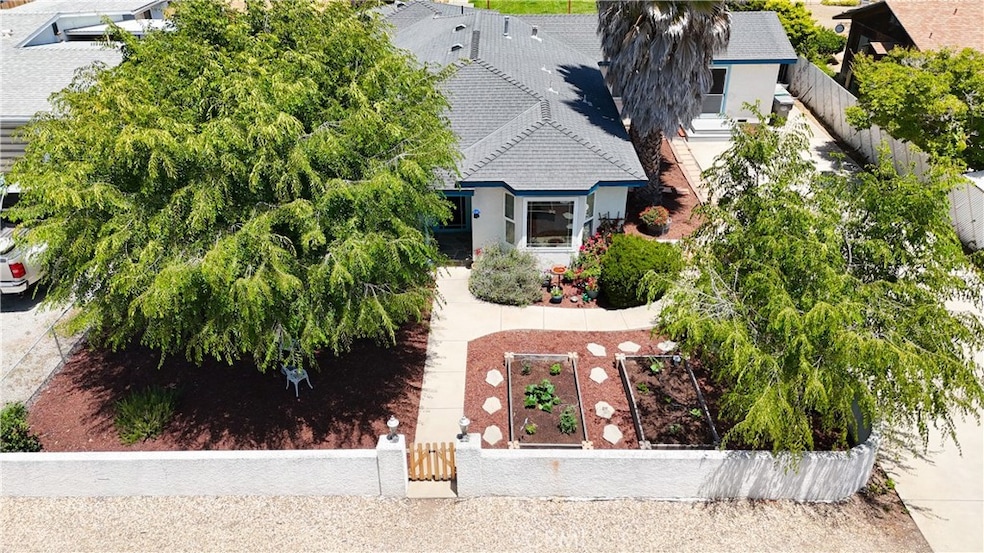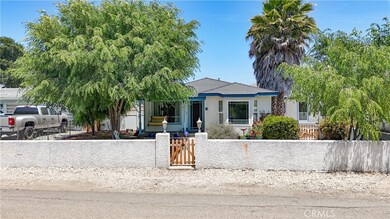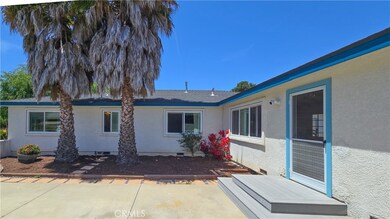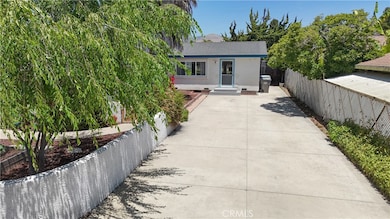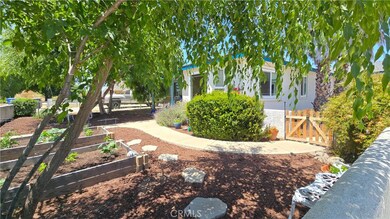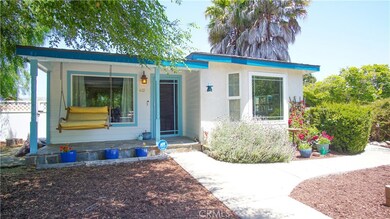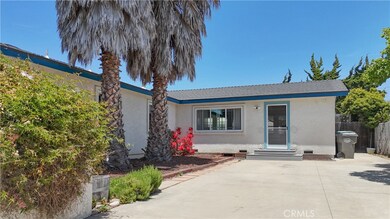
412 N Mallagh St Nipomo, CA 93444
Nipomo NeighborhoodEstimated payment $5,439/month
Highlights
- Updated Kitchen
- Cathedral Ceiling
- Private Yard
- View of Hills
- Main Floor Primary Bedroom
- No HOA
About This Home
Beautiful well kept home sits on a quiet dead end street. Enter to a private court yard with garden beds. There are 2 entrances to the home, home boasts over 2300 sqft of living space, and almost 1/3 of an acre plus alley access to the backyard. Build your ADU or garages. Formal living room with beautiful laminated flooring, remodeled kitchen with large breakfast bar, walk-in pantry and recessed lighting. 3 Bedrooms, 2 full baths, master is on the opposite side of the home. Enter into this huge family/dining/great room with tongue and groove vaulted ceiling, wet bar with brass foot rails, bar was original Jacko's Steak House. Lots of built-ins, and floor to ceiling dual pane windows that faces the sunny backyard with huge covered and uncovered patio, SM style brick BBQ for your enjoyment. Beautiful laminated flooring throughout the home, and dual pane windows, one of the bedrooms has bay window, overlooking the front of the home. Home has Central air condition and ceiling fans for those warm summer days, There's a work shop and storage room with 220V attached to the home, plus a 20x24 workshop with a10 ft roll up door, maybe converted to a garage. Side of home has a huge driveway, park your RV or more than 2 cars can fit. I am told that Nipomo has the best weather on the Central Coast. Close to all major shopping centers, restaurants etc. Home has so many possibilities, its a must see and move in ready.
Listing Agent
LPT Realty, Inc. Brokerage Phone: 805-720-5923 License #01038878 Listed on: 06/16/2025
Open House Schedule
-
Saturday, July 19, 202512:00 to 3:00 pm7/19/2025 12:00:00 PM +00:007/19/2025 3:00:00 PM +00:00Add to Calendar
Home Details
Home Type
- Single Family
Est. Annual Taxes
- $7,246
Year Built
- Built in 1954
Lot Details
- 0.3 Acre Lot
- Property fronts an alley
- Rural Setting
- Wood Fence
- Block Wall Fence
- Fence is in good condition
- Level Lot
- Private Yard
- Lawn
- Front Yard
- Property is zoned RSF
Property Views
- Hills
- Courtyard
Home Design
- Turnkey
- Composition Roof
- Stucco
Interior Spaces
- 2,304 Sq Ft Home
- 1-Story Property
- Wet Bar
- Bar
- Beamed Ceilings
- Cathedral Ceiling
- Ceiling Fan
- Recessed Lighting
- Double Pane Windows
- Entryway
- Living Room
- Family or Dining Combination
- Workshop
- Storage
- Laminate Flooring
Kitchen
- Updated Kitchen
- Breakfast Bar
- Walk-In Pantry
- Gas Cooktop
- Free-Standing Range
- Microwave
- Dishwasher
- Corian Countertops
- Tile Countertops
- Disposal
Bedrooms and Bathrooms
- 3 Bedrooms | 1 Primary Bedroom on Main
- 2 Full Bathrooms
- Tile Bathroom Countertop
- Makeup or Vanity Space
- Dual Sinks
- Bathtub with Shower
- Walk-in Shower
Laundry
- Laundry Room
- Dryer
- Washer
Parking
- Parking Available
- Auto Driveway Gate
- Driveway
- Paved Parking
- Off-Street Parking
- RV Potential
Outdoor Features
- Covered patio or porch
- Exterior Lighting
- Separate Outdoor Workshop
- Outdoor Storage
Schools
- Nipomo High School
Utilities
- Forced Air Heating and Cooling System
- Heating System Uses Natural Gas
- Natural Gas Connected
- Gas Water Heater
- Central Water Heater
- Cable TV Available
Community Details
- No Home Owners Association
- Nipomo Subdivision
Listing and Financial Details
- Legal Lot and Block 11 / 10
- Assessor Parcel Number 090362008
Map
Home Values in the Area
Average Home Value in this Area
Tax History
| Year | Tax Paid | Tax Assessment Tax Assessment Total Assessment is a certain percentage of the fair market value that is determined by local assessors to be the total taxable value of land and additions on the property. | Land | Improvement |
|---|---|---|---|---|
| 2024 | $7,246 | $698,700 | $331,500 | $367,200 |
| 2023 | $7,246 | $685,000 | $325,000 | $360,000 |
| 2022 | $6,977 | $656,493 | $403,997 | $252,496 |
| 2021 | $5,951 | $550,000 | $340,000 | $210,000 |
| 2020 | $5,404 | $500,000 | $308,000 | $192,000 |
| 2019 | $5,259 | $480,000 | $295,000 | $185,000 |
| 2018 | $5,300 | $480,000 | $295,000 | $185,000 |
| 2017 | $4,852 | $439,000 | $270,000 | $169,000 |
| 2016 | $4,667 | $439,000 | $270,000 | $169,000 |
| 2015 | $4,671 | $439,000 | $270,000 | $169,000 |
| 2014 | $3,950 | $385,000 | $220,000 | $165,000 |
Property History
| Date | Event | Price | Change | Sq Ft Price |
|---|---|---|---|---|
| 07/02/2025 07/02/25 | Price Changed | $875,500 | -2.6% | $380 / Sq Ft |
| 06/16/2025 06/16/25 | For Sale | $899,000 | +31.2% | $390 / Sq Ft |
| 08/30/2022 08/30/22 | Sold | $685,000 | +1.5% | $297 / Sq Ft |
| 08/01/2022 08/01/22 | Pending | -- | -- | -- |
| 07/22/2022 07/22/22 | For Sale | $675,000 | -- | $293 / Sq Ft |
Purchase History
| Date | Type | Sale Price | Title Company |
|---|---|---|---|
| Grant Deed | $685,000 | Fidelity National Title | |
| Interfamily Deed Transfer | -- | Accommodation | |
| Interfamily Deed Transfer | -- | United General Title Ins Co | |
| Grant Deed | $520,000 | United General Title Ins Co | |
| Interfamily Deed Transfer | -- | Chicago Title Co | |
| Grant Deed | $120,000 | -- |
Mortgage History
| Date | Status | Loan Amount | Loan Type |
|---|---|---|---|
| Open | $669,000 | VA | |
| Closed | $669,000 | VA | |
| Previous Owner | $104,000 | Stand Alone Second | |
| Previous Owner | $416,000 | New Conventional | |
| Previous Owner | $207,000 | Fannie Mae Freddie Mac | |
| Previous Owner | $150,000 | Unknown | |
| Previous Owner | $97,000 | Unknown | |
| Previous Owner | $50,000 | No Value Available | |
| Previous Owner | $120,000 | Seller Take Back |
Similar Homes in Nipomo, CA
Source: California Regional Multiple Listing Service (CRMLS)
MLS Number: PI25132556
APN: 090-362-008
- 400 N Oakglen Ave
- 109 W Chestnut St
- 1 W Branch St
- 235 Cornuta Way
- 160 San Antonio Ln
- 90111003 W Price St
- 285 E Tefft St
- 449 W Tefft St Unit 23
- 449 W Tefft St Unit 41
- 158 Colt Ln
- 585 Camino Caballo
- 206 S Oak Glen Ave
- 249 Colt Ln
- 177 Jerome Ct
- 719 W Tefft St
- 519 Grande Ave Unit G
- 515 Grande Ave Unit G
- 525 Grande Ave Unit D
- 448 Grove Ln
- 368 Avenida de Amigos
- 267 W Tefft St
- 230 Hans Place
- 220 Hans Place
- 415 Darby Ln Unit Back House
- 805 Tanis Place
- 522 Martita Plaza
- 522 Martita Plaza
- 1619 Primavera Ln
- 2357 Bittern St Unit ID1244465P
- 0 W Sunset Ave
- 1324 N Broadway
- 0 N Elizabeth St
- 0 N Elizabeth St Unit A
- 101 N Broadway
- 405 W Cook St Unit A
- 532 Arroyo Ave
- 0 Niles Ct
- 740 S Western Ave
- 0 W Jones St Unit A
- 829 E Cypress St
