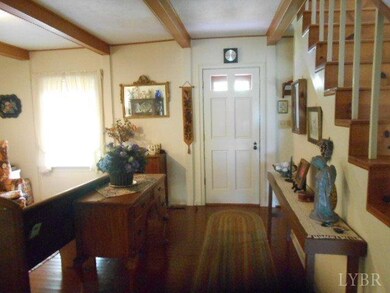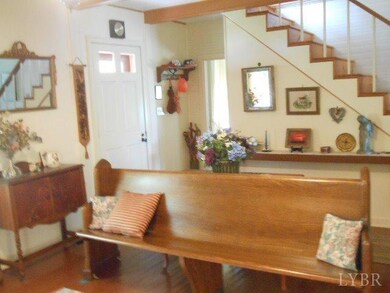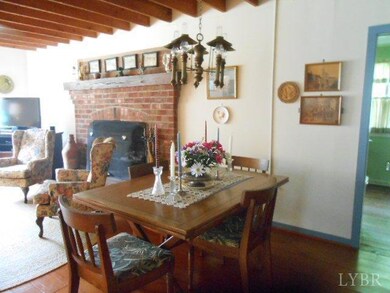
412 Nelmonte Ln Amherst, VA 24521
Highlights
- Mountain View
- Main Floor Bedroom
- Great Room with Fireplace
- Wood Flooring
- Farmhouse Style Home
- Circular Driveway
About This Home
As of January 2021Quaint Cr. 1915, updated Farmhouse on 6.88 ac. is in immaculate condition with a modern addition. This 1926 fin. sq. ft., 4 Br., 2 Ba. home is peacefully located at the dead-end of a state maintained road only 2 mi. from US 29 and minutes to the Tye River. Home features Heart Pine & Oak Floors, Beamed Ceilings, Beaded board walls, Heat Pump & 2 Brick Fireplaces w/one being a replica of FP in Patrick Henry's home and the other in the Master BR. Great Mountain Views from the 14'x 26.5' Great Rm. Electrical & Plumbing systems have been updated w/New roof in 2009. Open, level yard offers area for gardening, playground or fence in for animals. Perennials, flowering shrubs & shade trees surround home. Extra's are a 9'x16' Storage Shed w/electric and a one vehicle carport.
Last Agent to Sell the Property
Carole Saunders
Montague Miller And Co.-Amher License #0225157195 Listed on: 08/01/2015
Home Details
Home Type
- Single Family
Est. Annual Taxes
- $1,385
Year Built
- Built in 1915
Lot Details
- 6.88 Acre Lot
- Landscaped
- Garden
- Property is zoned Agri.
Home Design
- Farmhouse Style Home
- Shingle Roof
Interior Spaces
- 1,925 Sq Ft Home
- 2-Story Property
- Wood Burning Fireplace
- Screen For Fireplace
- Great Room with Fireplace
- Mountain Views
- Crawl Space
- Attic Access Panel
- Electric Range
Flooring
- Wood
- Pine Flooring
- Carpet
- Vinyl
Bedrooms and Bathrooms
- 4 Bedrooms
- Main Floor Bedroom
Laundry
- Laundry Room
- Laundry on main level
- Washer and Dryer Hookup
Home Security
- Storm Windows
- Storm Doors
Parking
- 1 Carport Space
- Circular Driveway
Outdoor Features
- Outdoor Storage
Schools
- Tye River Elementary School
- Nelson Midl Middle School
- Nelson County High School
Utilities
- Heat Pump System
- Underground Utilities
- Well
- Electric Water Heater
- Septic Tank
Listing and Financial Details
- Assessor Parcel Number 85-A-4
Ownership History
Purchase Details
Purchase Details
Similar Homes in Amherst, VA
Home Values in the Area
Average Home Value in this Area
Purchase History
| Date | Type | Sale Price | Title Company |
|---|---|---|---|
| Deed | -- | None Listed On Document | |
| Deed | -- | None Listed On Document | |
| Special Warranty Deed | $417,000 | None Listed On Document |
Mortgage History
| Date | Status | Loan Amount | Loan Type |
|---|---|---|---|
| Previous Owner | $204,000 | New Conventional |
Property History
| Date | Event | Price | Change | Sq Ft Price |
|---|---|---|---|---|
| 01/15/2021 01/15/21 | Sold | $255,000 | -1.9% | $127 / Sq Ft |
| 11/26/2020 11/26/20 | Pending | -- | -- | -- |
| 10/23/2020 10/23/20 | For Sale | $259,900 | +18.1% | $129 / Sq Ft |
| 01/25/2016 01/25/16 | Sold | $220,000 | 0.0% | $114 / Sq Ft |
| 01/08/2016 01/08/16 | Pending | -- | -- | -- |
| 08/01/2015 08/01/15 | For Sale | $220,000 | -- | $114 / Sq Ft |
Tax History Compared to Growth
Tax History
| Year | Tax Paid | Tax Assessment Tax Assessment Total Assessment is a certain percentage of the fair market value that is determined by local assessors to be the total taxable value of land and additions on the property. | Land | Improvement |
|---|---|---|---|---|
| 2025 | $1,578 | $242,700 | $41,500 | $201,200 |
| 2024 | $1,578 | $242,700 | $41,500 | $201,200 |
| 2023 | $1,578 | $242,700 | $41,500 | $201,200 |
| 2022 | $1,578 | $242,700 | $41,500 | $201,200 |
| 2021 | $1,593 | $221,200 | $39,500 | $181,700 |
| 2020 | $1,593 | $221,200 | $39,500 | $181,700 |
| 2019 | $1,593 | $221,200 | $39,500 | $181,700 |
| 2018 | $1,593 | $221,200 | $39,500 | $181,700 |
| 2017 | $1,385 | $192,300 | $39,500 | $152,800 |
| 2016 | $1,385 | $192,300 | $39,500 | $152,800 |
| 2015 | $1,385 | $192,300 | $39,500 | $152,800 |
| 2014 | $1,385 | $192,300 | $39,500 | $152,800 |
Agents Affiliated with this Home
-
RACHEL BURNS

Seller's Agent in 2021
RACHEL BURNS
RE/MAX REALTY SPECIALISTS-CHARLOTTESVILLE
(434) 760-4778
60 Total Sales
-
Yvette Stafford

Buyer's Agent in 2021
Yvette Stafford
MOUNTAIN AREA NEST REALTY
(434) 760-4181
216 Total Sales
-
C
Seller's Agent in 2016
Carole Saunders
Montague Miller And Co.-Amher
-
Meredith Ford

Buyer's Agent in 2016
Meredith Ford
OUT OF AREA BROKER
(434) 385-8760
2,671 Total Sales
Map
Source: Lynchburg Association of REALTORS®
MLS Number: 293676
APN: 85-A-49
- 3010 N Amherst Hwy
- 0 Walker's Mountain Rd
- 801 Fletchers Ln
- Lot A 6 Tye River Rd
- 1100 Grandmas Hill Rd
- 1300 Greenfield Dr
- 87 Oakwood Dr
- 77 Sunset Dr
- 0 Buffalo Bend Dr
- 0 Windy Ridge Way Unit 24059689
- 1238 Tye Brook Hwy
- 4165 Norwood Rd
- 199 Braxton Ridge Rd
- 192 Boxwood Farm Rd
- 239 Little Farm Rd
- TBD Roseland Rd
- 363 Tye Brook Hwy
- 143 Lake Dr
- 0 Lowesville Rd
- 2 Turkey Mountain Rd






