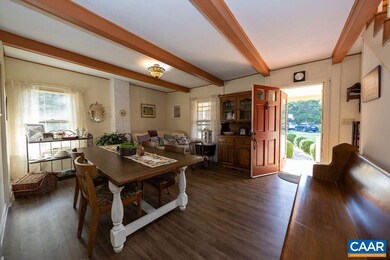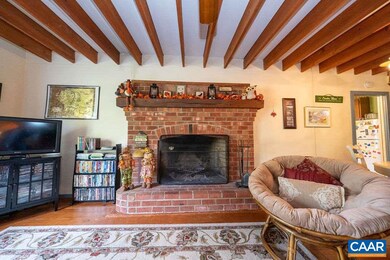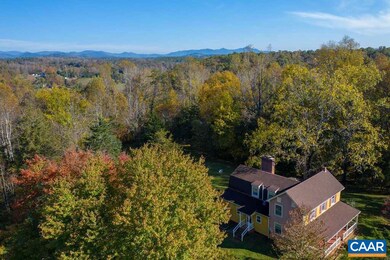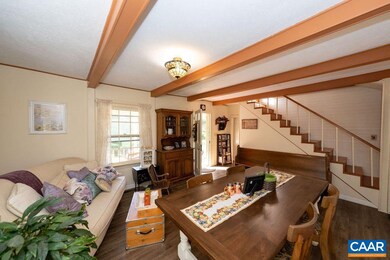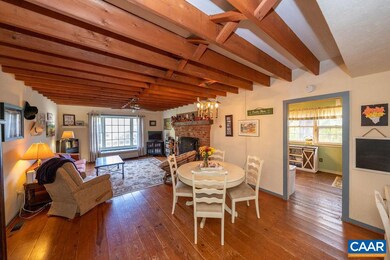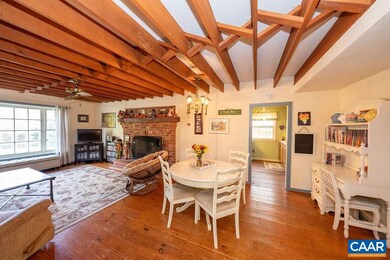
412 Nelmonte Ln Amherst, VA 24521
Highlights
- Private Lot
- Garden View
- 2 Fireplaces
- Partially Wooded Lot
- Farmhouse Style Home
- Mud Room
About This Home
As of January 2021Welcome to your history rich, country oasis! This charming home is nestled on nearly seven acres, conveniently located off of Rt. 29, near the Tye River, Lovingston and an easy drive to Lynchburg and Charlottesville. Inside you will be wowed by the exposed beams and original hardwood flooring in much of the home. The main level offers a fourth bedroom or home office. Upstairs there are three bedrooms including the master, which features a wood burning fireplace and mountain views! Enjoy your morning coffee from the covered front porch or sunsets in the partially cleared, level back yard. Home is wired for Firefly high speed internet coming Spring 2021. The seller is offering a $5,000 decorators allowance to replace master bedroom flooring.,Fireplace in Living Room,Fireplace in Master Bedroom
Last Agent to Sell the Property
RE/MAX REALTY SPECIALISTS-CHARLOTTESVILLE License #0225105114[4181] Listed on: 10/23/2020

Home Details
Home Type
- Single Family
Est. Annual Taxes
- $1,593
Year Built
- Built in 1915
Lot Details
- 6.88 Acre Lot
- Private Lot
- Sloped Lot
- Partially Wooded Lot
Home Design
- Farmhouse Style Home
- Block Foundation
- Architectural Shingle Roof
Interior Spaces
- 2,008 Sq Ft Home
- Property has 2 Levels
- 2 Fireplaces
- Wood Burning Fireplace
- Mud Room
- Family Room
- Living Room
- Garden Views
Kitchen
- Electric Oven or Range
- ENERGY STAR Qualified Dishwasher
Bedrooms and Bathrooms
- En-Suite Primary Bedroom
- 2 Full Bathrooms
Laundry
- Dryer
- Washer
Outdoor Features
- Porch
Schools
- Tye River Elementary School
- Nelson Middle School
- Nelson High School
Utilities
- Central Heating and Cooling System
- Heat Pump System
- Well
- Septic Tank
Community Details
- No Home Owners Association
Ownership History
Purchase Details
Purchase Details
Similar Homes in Amherst, VA
Home Values in the Area
Average Home Value in this Area
Purchase History
| Date | Type | Sale Price | Title Company |
|---|---|---|---|
| Deed | -- | None Listed On Document | |
| Deed | -- | None Listed On Document | |
| Special Warranty Deed | $417,000 | None Listed On Document |
Mortgage History
| Date | Status | Loan Amount | Loan Type |
|---|---|---|---|
| Previous Owner | $204,000 | New Conventional |
Property History
| Date | Event | Price | Change | Sq Ft Price |
|---|---|---|---|---|
| 01/15/2021 01/15/21 | Sold | $255,000 | -1.9% | $127 / Sq Ft |
| 11/26/2020 11/26/20 | Pending | -- | -- | -- |
| 10/23/2020 10/23/20 | For Sale | $259,900 | +18.1% | $129 / Sq Ft |
| 01/25/2016 01/25/16 | Sold | $220,000 | 0.0% | $114 / Sq Ft |
| 01/08/2016 01/08/16 | Pending | -- | -- | -- |
| 08/01/2015 08/01/15 | For Sale | $220,000 | -- | $114 / Sq Ft |
Tax History Compared to Growth
Tax History
| Year | Tax Paid | Tax Assessment Tax Assessment Total Assessment is a certain percentage of the fair market value that is determined by local assessors to be the total taxable value of land and additions on the property. | Land | Improvement |
|---|---|---|---|---|
| 2025 | $1,578 | $242,700 | $41,500 | $201,200 |
| 2024 | $1,578 | $242,700 | $41,500 | $201,200 |
| 2023 | $1,578 | $242,700 | $41,500 | $201,200 |
| 2022 | $1,578 | $242,700 | $41,500 | $201,200 |
| 2021 | $1,593 | $221,200 | $39,500 | $181,700 |
| 2020 | $1,593 | $221,200 | $39,500 | $181,700 |
| 2019 | $1,593 | $221,200 | $39,500 | $181,700 |
| 2018 | $1,593 | $221,200 | $39,500 | $181,700 |
| 2017 | $1,385 | $192,300 | $39,500 | $152,800 |
| 2016 | $1,385 | $192,300 | $39,500 | $152,800 |
| 2015 | $1,385 | $192,300 | $39,500 | $152,800 |
| 2014 | $1,385 | $192,300 | $39,500 | $152,800 |
Agents Affiliated with this Home
-
RACHEL BURNS

Seller's Agent in 2021
RACHEL BURNS
RE/MAX REALTY SPECIALISTS-CHARLOTTESVILLE
(434) 760-4778
60 Total Sales
-
Yvette Stafford

Buyer's Agent in 2021
Yvette Stafford
MOUNTAIN AREA NEST REALTY
(434) 760-4181
216 Total Sales
-
C
Seller's Agent in 2016
Carole Saunders
Montague Miller And Co.-Amher
-
Meredith Ford

Buyer's Agent in 2016
Meredith Ford
OUT OF AREA BROKER
(434) 385-8760
2,671 Total Sales
Map
Source: Bright MLS
MLS Number: 610037
APN: 85-A-49
- 3010 N Amherst Hwy
- 0 Walker's Mountain Rd
- 801 Fletchers Ln
- Lot A 6 Tye River Rd
- 1100 Grandmas Hill Rd
- 1300 Greenfield Dr
- 87 Oakwood Dr
- 77 Sunset Dr
- 0 Buffalo Bend Dr
- 0 Windy Ridge Way Unit 24059689
- 1238 Tye Brook Hwy
- 4165 Norwood Rd
- 199 Braxton Ridge Rd
- 192 Boxwood Farm Rd
- 239 Little Farm Rd
- TBD Roseland Rd
- 363 Tye Brook Hwy
- 143 Lake Dr
- 0 Lowesville Rd
- 2 Turkey Mountain Rd

