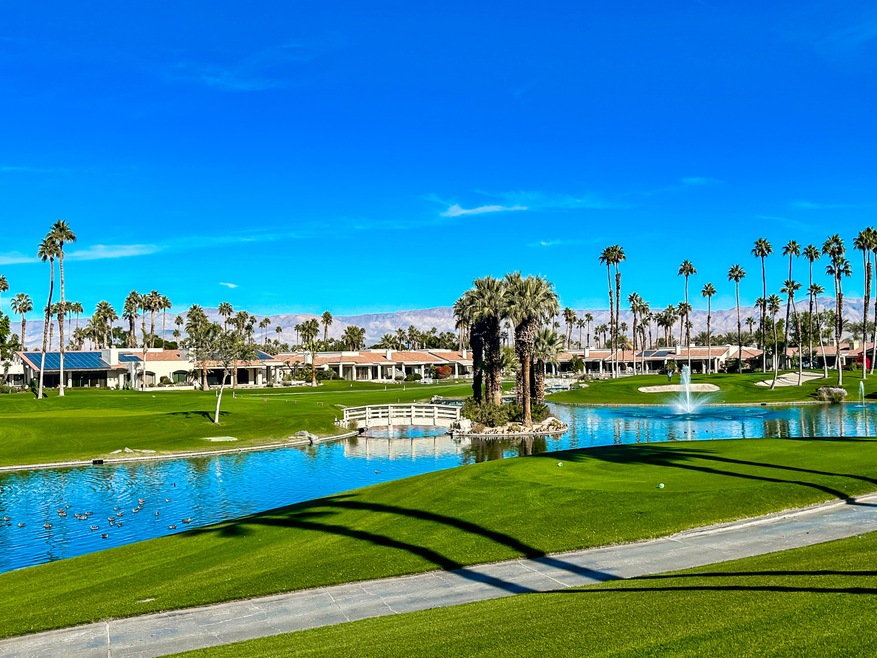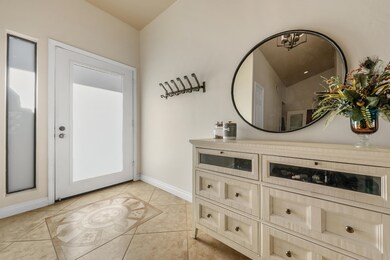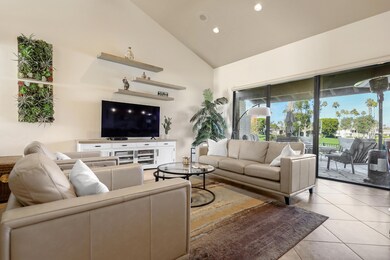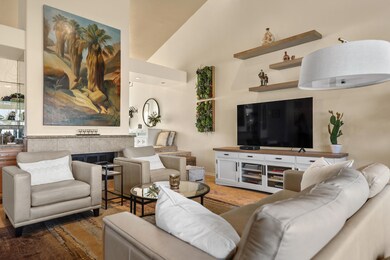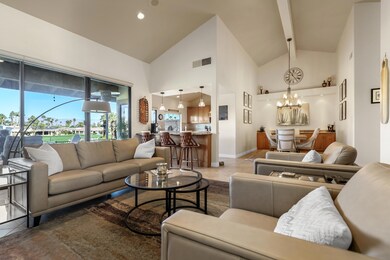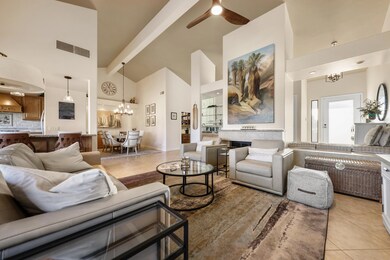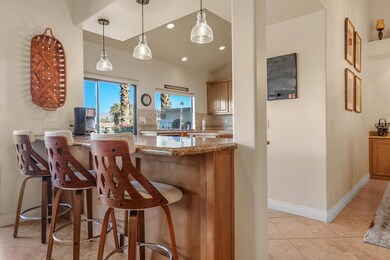
412 Running Springs Dr Palm Desert, CA 92211
The Lakes NeighborhoodEstimated Value: $680,000 - $813,000
Highlights
- Lake Front
- On Golf Course
- Fitness Center
- James Earl Carter Elementary School Rated A-
- Steam Room
- In Ground Pool
About This Home
As of March 2024This move in ready remodeled condo has epic sweeping views of double fairways, water features, quaint bridge overlooking private island and mountains. Extended fenced patio is perfect for pups or toddlers! Upgraded Paver driveway with lovely courtyard entry has glass front door. Great room floor plan has an extra large open kitchen with island, granite countertops, gleaming stainless steel appliances, updated lighting throughout, and newer cabinetry. The atrium has been converted to smart office with skylights. All interior doors have custom glass inserts adding light and air throughout. 3 bedrooms all ensuite including powder bath have all been upgraded and come completely furnished! Convenient slider has been added to master bedroom for fresh air and access to garage without using front door. Garage boasts numerous quality cabinets and tankless water heater. Close to community pool. The Lakes has the best resort lifestyle! 44 pools, 27 holes of golf and the most amazing clubhouse and wellness center. Best racquet sports including paddle/pop tennis!
Last Agent to Sell the Property
Carter & Company License #01036198 Listed on: 01/17/2024
Property Details
Home Type
- Condominium
Est. Annual Taxes
- $6,127
Year Built
- Built in 1987
Lot Details
- Lake Front
- On Golf Course
- North Facing Home
- Landscaped
- Sprinklers on Timer
HOA Fees
- $1,690 Monthly HOA Fees
Property Views
- Water
- Golf Course
- Mountain
Home Design
- Slab Foundation
- Slate Roof
- Concrete Roof
- Wood Siding
- Stucco Exterior
Interior Spaces
- 2,304 Sq Ft Home
- 1-Story Property
- Open Floorplan
- Furnished
- Cathedral Ceiling
- Ceiling Fan
- Skylights
- Gas Log Fireplace
- Window Screens
- Sliding Doors
- Great Room
- Living Room with Fireplace
- Formal Dining Room
- Security System Owned
Kitchen
- Breakfast Bar
- Gas Cooktop
- Range Hood
- Microwave
- Kitchen Island
- Granite Countertops
- Disposal
Flooring
- Carpet
- Ceramic Tile
Bedrooms and Bathrooms
- 3 Bedrooms
- Retreat
- Walk-In Closet
- Remodeled Bathroom
- Powder Room
Laundry
- Laundry Room
- Dryer
- Washer
Parking
- 2 Car Attached Garage
- Garage Door Opener
- Guest Parking
Pool
- In Ground Pool
- Heated Spa
- In Ground Spa
- Fence Around Pool
- Spa Fenced
Outdoor Features
- Concrete Porch or Patio
- Built-In Barbecue
- Rain Gutters
Location
- Ground Level
Utilities
- Central Heating and Cooling System
- Heating System Uses Natural Gas
- Underground Utilities
- Cable TV Available
Listing and Financial Details
- Assessor Parcel Number 632313022
Community Details
Overview
- Association fees include building & grounds, cable TV, clubhouse, insurance, security
- The Lakes Country Club Subdivision, Laramie Floorplan
- On-Site Maintenance
- Community Lake
- Greenbelt
- Planned Unit Development
Amenities
- Community Fire Pit
- Community Barbecue Grill
- Picnic Area
- Steam Room
- Sauna
- Clubhouse
- Banquet Facilities
- Meeting Room
- Card Room
- Recreation Room
- Elevator
Recreation
- Golf Course Community
- Tennis Courts
- Community Basketball Court
- Pickleball Courts
- Bocce Ball Court
- Community Playground
- Fitness Center
- Community Pool
- Community Spa
- Dog Park
Pet Policy
- Pet Restriction
Security
- Security Service
- Resident Manager or Management On Site
- Controlled Access
- Gated Community
Ownership History
Purchase Details
Home Financials for this Owner
Home Financials are based on the most recent Mortgage that was taken out on this home.Purchase Details
Home Financials for this Owner
Home Financials are based on the most recent Mortgage that was taken out on this home.Purchase Details
Purchase Details
Purchase Details
Purchase Details
Purchase Details
Purchase Details
Home Financials for this Owner
Home Financials are based on the most recent Mortgage that was taken out on this home.Similar Homes in Palm Desert, CA
Home Values in the Area
Average Home Value in this Area
Purchase History
| Date | Buyer | Sale Price | Title Company |
|---|---|---|---|
| Piantanida Trust | $655,000 | Fidelity National Title | |
| Leonardson Weldon L | -- | None Available | |
| Leonardson Weldon L | $415,000 | First American Title Ins Co | |
| Matson Kenneth R | -- | None Available | |
| Matson Kenneth R | $560,000 | Ticor Title | |
| Haglund Barbara J | -- | -- | |
| Haglund E Arthur | -- | -- | |
| Haglund E Arthur | -- | -- | |
| Haglund E A | $315,000 | Orange Coast Title | |
| Guttman Paul H | $334,500 | Continental Lawyers Title Co |
Mortgage History
| Date | Status | Borrower | Loan Amount |
|---|---|---|---|
| Previous Owner | Leonardson Weldon L | $250,000 | |
| Previous Owner | Guttman Paul H | $260,000 |
Property History
| Date | Event | Price | Change | Sq Ft Price |
|---|---|---|---|---|
| 03/19/2024 03/19/24 | Sold | $730,000 | -1.9% | $317 / Sq Ft |
| 02/16/2024 02/16/24 | Price Changed | $744,000 | -2.0% | $323 / Sq Ft |
| 01/17/2024 01/17/24 | For Sale | $759,000 | +82.9% | $329 / Sq Ft |
| 06/16/2020 06/16/20 | Sold | $415,000 | -3.3% | $180 / Sq Ft |
| 02/14/2020 02/14/20 | For Sale | $429,000 | +3.4% | $186 / Sq Ft |
| 02/10/2020 02/10/20 | Off Market | $415,000 | -- | -- |
| 02/01/2020 02/01/20 | For Sale | $429,000 | -- | $186 / Sq Ft |
Tax History Compared to Growth
Tax History
| Year | Tax Paid | Tax Assessment Tax Assessment Total Assessment is a certain percentage of the fair market value that is determined by local assessors to be the total taxable value of land and additions on the property. | Land | Improvement |
|---|---|---|---|---|
| 2023 | $6,127 | $436,235 | $39,417 | $396,818 |
| 2022 | $5,775 | $427,683 | $38,645 | $389,038 |
| 2021 | $5,627 | $419,298 | $37,888 | $381,410 |
| 2020 | $4,847 | $358,852 | $106,049 | $252,803 |
| 2019 | $4,718 | $348,400 | $102,960 | $245,440 |
| 2018 | $4,555 | $335,000 | $99,000 | $236,000 |
| 2017 | $4,309 | $314,000 | $93,000 | $221,000 |
| 2016 | $5,218 | $390,000 | $115,000 | $275,000 |
| 2015 | $5,192 | $381,000 | $112,000 | $269,000 |
| 2014 | $4,865 | $362,000 | $107,000 | $255,000 |
Agents Affiliated with this Home
-
Jennifer Carter

Seller's Agent in 2024
Jennifer Carter
Carter & Company
(760) 578-0808
132 in this area
139 Total Sales
-
Peggy Mason

Buyer's Agent in 2024
Peggy Mason
The Mason Group
(760) 989-1888
62 in this area
90 Total Sales
-
R
Buyer's Agent in 2020
Ruth Crook
Windermere Pro Realty
Map
Source: California Desert Association of REALTORS®
MLS Number: 219105556
APN: 632-313-022
- 350 Bright Rock Dr Unit P132
- 324 Sundance Cir
- 322 Sundance Cir
- 64 Laken Ln
- 340 Bright Rock Dr
- 57 Laken Ln
- 313 Appaloosa Way
- 356 Red River Rd
- 311 Appaloosa Way
- 307 Appaloosa Way
- 75795 Nelson Ln
- 266 Running Springs Dr
- 654 Mesa Grande Dr
- 95 Lookout Dr
- 51 Ponderosa Cir
- 57 Ponderosa Cir
- 283 Wild Horse Dr
- 31 Blue River Dr
- 106 Tanglewood Trail
- 351 Tomahawk Dr
- 412 Running Springs Dr
- 414 Running Springs Dr
- 410 Running Springs Dr
- 408 Running Springs Dr Unit 325
- 418 Running Springs Dr
- 406 Running Springs Dr
- 420 Running Springs Dr Unit 331
- 404 Running Springs Dr
- 422 Running Springs Dr
- 402 Running Springs Dr
- 20 Florence Ln
- 424 Running Springs Dr
- 18 Florence Ln
- 400 Running Springs Dr Unit 321
- 22 Florence Ln
- 426 Running Springs Dr
- 16 Florence Ln
- 24 Florence Ln
- 428 Running Springs Dr
- 14 Florence Ln
