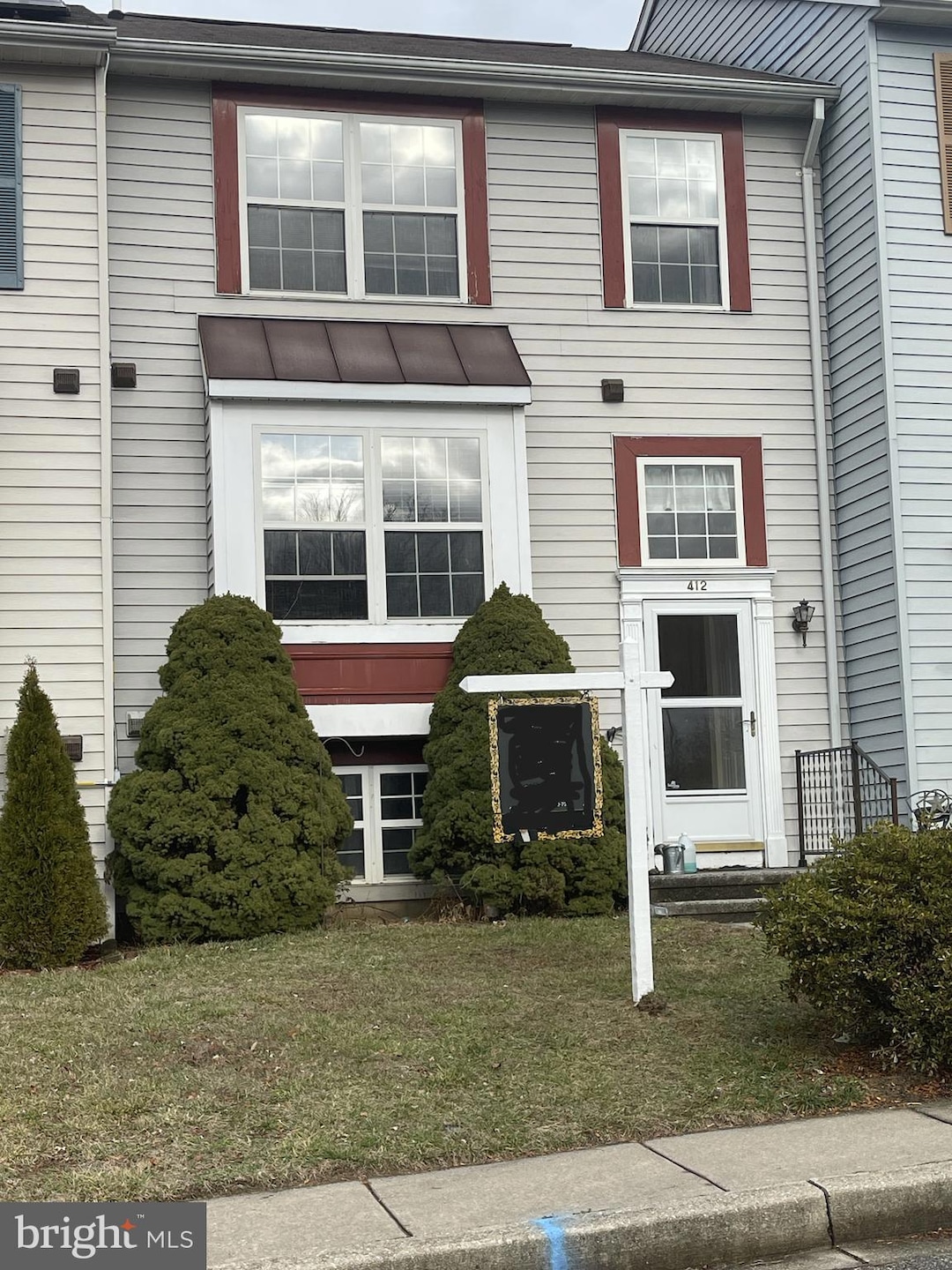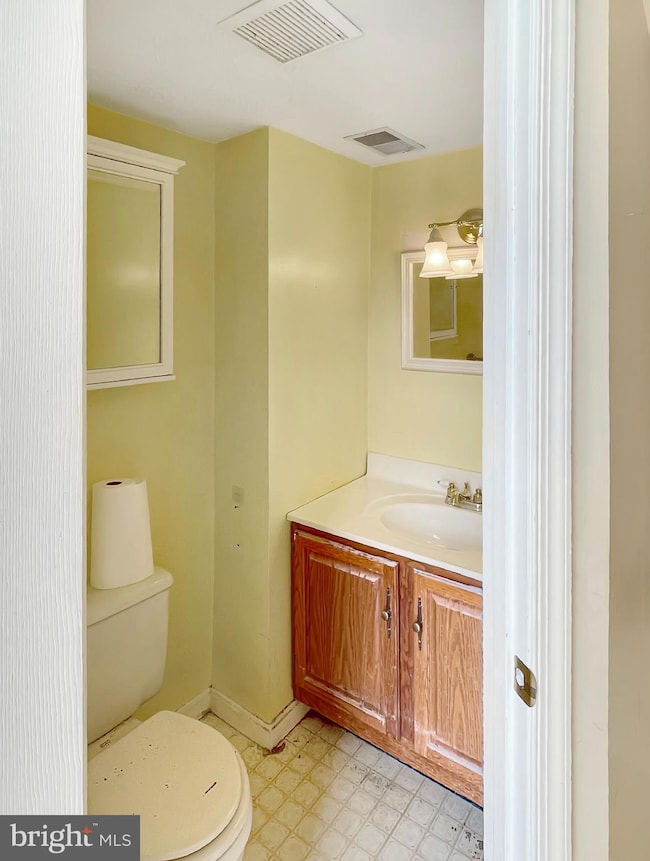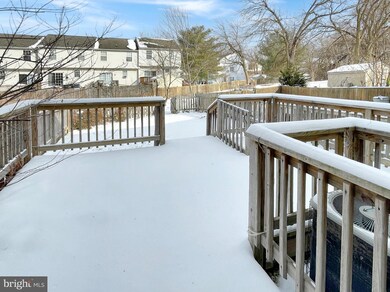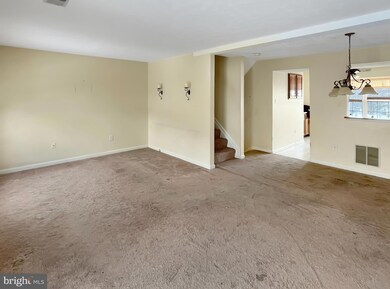
412 Spalding Ct Westminster, MD 21158
Highlights
- Transitional Architecture
- More Than Two Accessible Exits
- Heat Pump System
- Westminster Elementary School Rated A-
- Central Air
About This Home
As of June 2025Charming Townhouse in Furnace Hills - A Hidden Gem!
Welcome to 412 Spalding Ct, nestled in the serene community of Furnace Hills in Westminster, MD. This delightful townhouse offers 3 spacious bedrooms and 1.5 baths, providing a perfect canvas for your dream home. Priced attractively below market value, this property presents an incredible opportunity for those looking to invest in their future.
While the home awaits your personal touch, it boasts a solid foundation and endless potential. Imagine transforming this space into your ideal haven, with room to grow and customize to your heart's content.
The community of Furnace Hills offers more than just a place to live. Enjoy leisurely strolls along the scenic walking trails, or spend a sunny afternoon at the nearby park. For those who appreciate fresh, local produce, the proximity to charming farm markets is a delightful bonus.
Families will appreciate the renowned Carroll County school system, known for its excellence and commitment to education. Growing up in this area means access to top-tier schools and a supportive community environment.
Don't miss out on this unique opportunity to own a piece of Carroll County's charm. Whether you're a first-time homebuyer or looking to downsize, this townhouse is a fantastic investment in a vibrant community.
Schedule your viewing today and envision the possibilities that await at 412 Spalding Ct!
Townhouse Details
Home Type
- Townhome
Est. Annual Taxes
- $3,796
Year Built
- Built in 1990
HOA Fees
- $25 Monthly HOA Fees
Home Design
- Transitional Architecture
- Block Foundation
- Aluminum Siding
Interior Spaces
- Property has 2 Levels
- Finished Basement
Bedrooms and Bathrooms
- 3 Main Level Bedrooms
Parking
- 1 Open Parking Space
- 1 Parking Space
- Parking Lot
- Parking Space Conveys
Utilities
- Central Air
- Heat Pump System
- Electric Water Heater
- Cable TV Available
Additional Features
- More Than Two Accessible Exits
- 2,178 Sq Ft Lot
Listing and Financial Details
- Tax Lot 185A
- Assessor Parcel Number 0707107897
Community Details
Overview
- Furnace Hills Subdivision
Pet Policy
- Pets Allowed
Ownership History
Purchase Details
Home Financials for this Owner
Home Financials are based on the most recent Mortgage that was taken out on this home.Purchase Details
Purchase Details
Purchase Details
Home Financials for this Owner
Home Financials are based on the most recent Mortgage that was taken out on this home.Similar Homes in Westminster, MD
Home Values in the Area
Average Home Value in this Area
Purchase History
| Date | Type | Sale Price | Title Company |
|---|---|---|---|
| Deed | $258,000 | Old Republic National Title | |
| Deed | $258,000 | Old Republic National Title | |
| Deed | -- | -- | |
| Deed | $123,000 | -- | |
| Deed | $95,000 | -- |
Mortgage History
| Date | Status | Loan Amount | Loan Type |
|---|---|---|---|
| Previous Owner | $21,773 | New Conventional | |
| Previous Owner | $145,000 | New Conventional | |
| Previous Owner | $20,000 | Future Advance Clause Open End Mortgage | |
| Previous Owner | $94,900 | No Value Available |
Property History
| Date | Event | Price | Change | Sq Ft Price |
|---|---|---|---|---|
| 06/10/2025 06/10/25 | Sold | $310,000 | -1.6% | $190 / Sq Ft |
| 05/06/2025 05/06/25 | Price Changed | $315,000 | -3.1% | $193 / Sq Ft |
| 04/09/2025 04/09/25 | For Sale | $325,000 | +26.0% | $199 / Sq Ft |
| 01/22/2025 01/22/25 | Sold | $258,000 | -4.4% | $180 / Sq Ft |
| 01/15/2025 01/15/25 | Pending | -- | -- | -- |
| 01/09/2025 01/09/25 | For Sale | $269,900 | -- | $189 / Sq Ft |
Tax History Compared to Growth
Tax History
| Year | Tax Paid | Tax Assessment Tax Assessment Total Assessment is a certain percentage of the fair market value that is determined by local assessors to be the total taxable value of land and additions on the property. | Land | Improvement |
|---|---|---|---|---|
| 2024 | $3,714 | $221,067 | $0 | $0 |
| 2023 | $3,482 | $207,300 | $79,000 | $128,300 |
| 2022 | $3,380 | $201,200 | $0 | $0 |
| 2021 | $6,594 | $195,100 | $0 | $0 |
| 2020 | $3,194 | $189,000 | $74,000 | $115,000 |
| 2019 | $3,101 | $183,500 | $0 | $0 |
| 2018 | $2,990 | $178,000 | $0 | $0 |
| 2017 | $2,898 | $172,500 | $0 | $0 |
| 2016 | -- | $166,300 | $0 | $0 |
| 2015 | -- | $160,100 | $0 | $0 |
| 2014 | -- | $153,900 | $0 | $0 |
Agents Affiliated with this Home
-
Sam Gupta

Seller's Agent in 2025
Sam Gupta
EXP Realty, LLC
(214) 476-2856
2 in this area
433 Total Sales
-
Jeffrey Greer

Seller's Agent in 2025
Jeffrey Greer
EXP Realty, LLC
(410) 952-9943
7 in this area
87 Total Sales
-
Dan Brover

Buyer's Agent in 2025
Dan Brover
HomeSmart
(410) 504-4864
3 in this area
83 Total Sales
Map
Source: Bright MLS
MLS Number: MDCR2024278
APN: 07-107897
- 416 Hobbitts Ln
- 521 Chattermark Ct
- 441 Silver Ct
- 224 Hobbitts Ln
- 486 Silver Ct
- 223 Hobbitts Ln
- 525 S Hills Ct
- 81 Marhill Ct
- 548 Uniontown Rd
- 465 Pleasanton Rd Unit C33
- 812 Hemingford Ct
- 54 Ridge Rd
- 31 Fitzhugh Ave
- 315 Kingsbury Way Unit 24D
- 337 Buck Cash Dr
- 758 Windsor Dr
- 41 Wentworth Ct
- 672 Johahn Dr
- 402 Stacy Lee Ct
- 23 Westmoreland St






