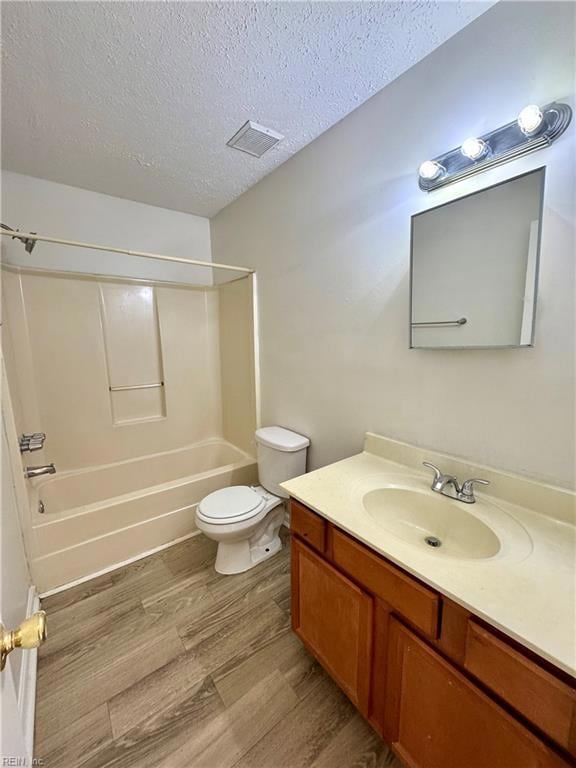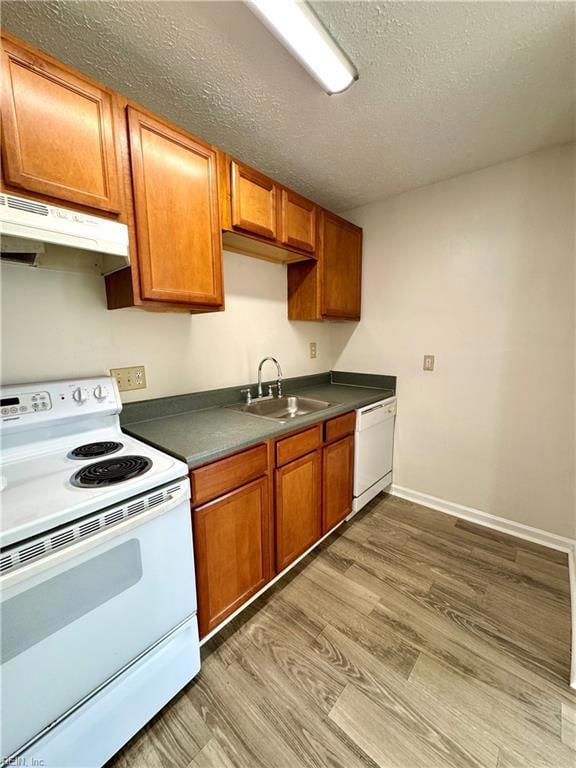412 Union St Unit G Newport News, VA 23607
2
Beds
1
Bath
800
Sq Ft
1987
Built
Highlights
- Government Subsidized Program
- Property has 2 Levels
- 4-minute walk to Huntington Park
- Carpet
About This Home
Nice 2 bedroom/1 bath apt on the 2nd floor. 2 wall units for heat/air. On-site laundry. Minutes from Shipyard, bus route, shopping, restaurants and interstates. Additional $50 per month PER person for water, trash & sewer. 1 fixed cat allowed with additional $350 pet fee and $50 per month pet rent.
Property Details
Home Type
- Apartment
Year Built
- Built in 1987
Parking
- 1 Car Parking Space
Home Design
- Asphalt Shingled Roof
Interior Spaces
- 800 Sq Ft Home
- Property has 2 Levels
- Blinds
- Crawl Space
Kitchen
- Electric Range
- Dishwasher
Flooring
- Carpet
- Laminate
Bedrooms and Bathrooms
- 2 Bedrooms
- 1 Full Bathroom
Schools
- Hilton Elementary School
- Homer L. Hines Middle School
- Warwick High School
Farming
- Government Subsidized Program
Utilities
- Cooling System Mounted To A Wall/Window
- Wall Furnace
- Electric Water Heater
Listing and Financial Details
- Section 8 Allowed
Community Details
Overview
- Newmarket 042 Subdivision
Pet Policy
- Pet Restriction
Map
Source: Real Estate Information Network (REIN)
MLS Number: 10592644
Nearby Homes
- 7 Towne Square Dr
- 4 Towne Square Dr
- 3 Towne Square Dr
- 149 Towne Square Dr
- 7505 River Rd Unit 1E
- 7505 River Rd Unit 1G
- 7505 River Rd Unit 3C
- 7505 River Rd Unit 4A
- 7505 River Rd Unit 7C
- 7505 River Rd Unit 4D
- 7505 River Rd
- 7505 River Rd Unit 17A
- 7505 River Rd Unit 9A
- 7501 River Rd Unit 16D
- 7501 River Rd Unit 4A
- 7501 River Rd
- 7501 River Rd Unit 7D
- 7501 River Rd Unit 16B
- 7501 River Rd Unit 15G
- 7501 River Rd Unit 16C
- 7501 River Rd Unit 8A
- 201 73rd St
- 45 Riverlands Dr
- 541 Randolph Rd
- 619 73rd St
- 805 Roam Ct
- 5945 Madison Ave
- 621 72nd St
- 205 River Rd
- 537 Bellwood Rd
- 5109 Goldsboro Dr
- 100 Main St Unit A
- 165 Kathann Dr
- 531 Bulkeley Place
- 315 Hurley Ave
- 4708 Maser Ct
- 21 Brandon Rd
- 310 Maney Dr
- 6300 Grossman Place
- 614 Peninsula Dr






