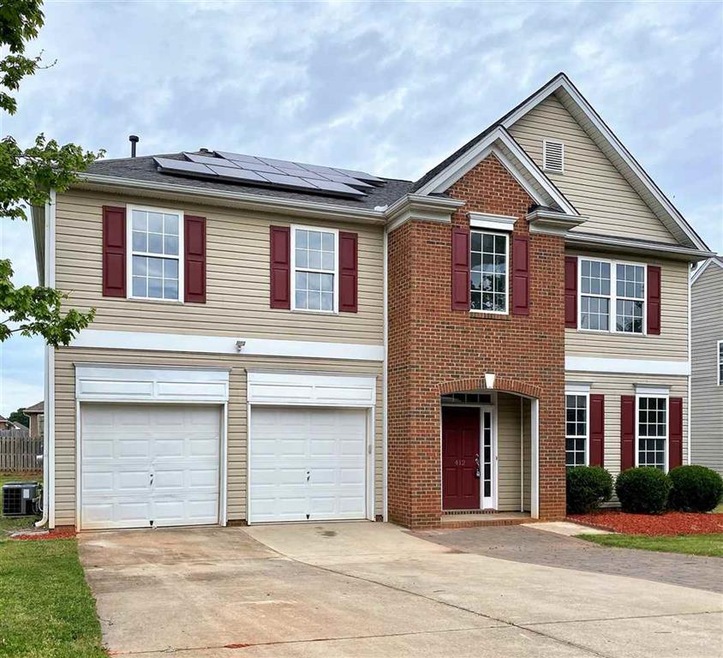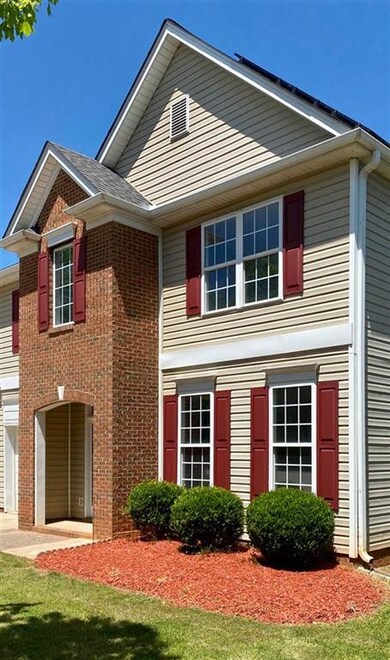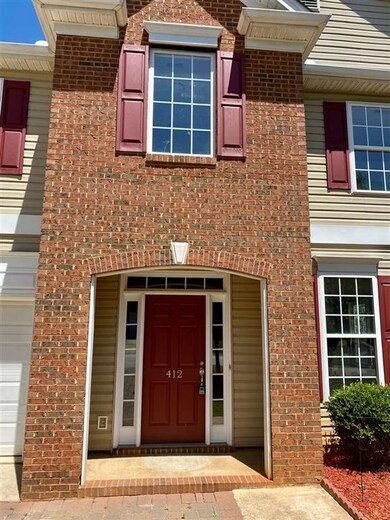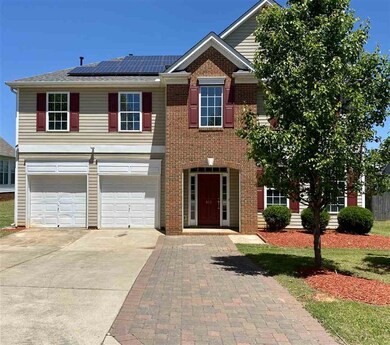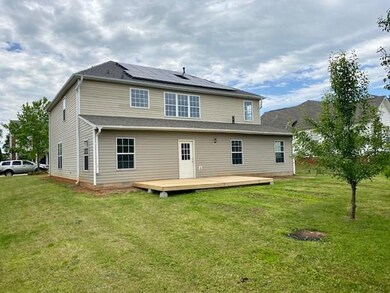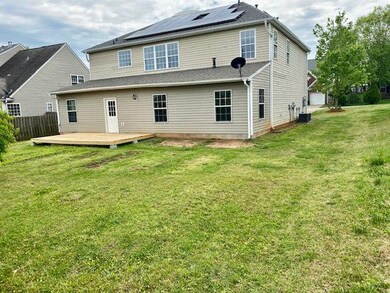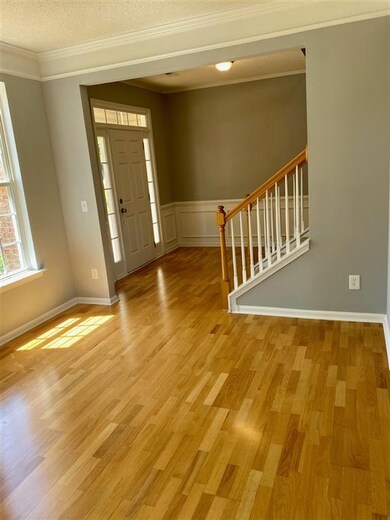
412 W Rustling Leaves Ln Roebuck, SC 29376
Estimated Value: $306,000 - $374,000
Highlights
- Deck
- Traditional Architecture
- Bonus Room
- Dorman High School Rated A-
- Wood Flooring
- Breakfast Area or Nook
About This Home
As of July 2020Enormous house in District 6 at an amazing price! 5 Beds/2.5 Baths! Solar power installed and part of the package deal - no payoffs and no solar leases! The Master Bedroom is expansive with columns, walk-in over-sized closet and GIANT master bath with vaulted ceiling! It doesn't stop there. New Paint, New Remodeled Kitchen with Subway tile back-splash! New Appliances! New Light Fixtures! New Deck! And Space,space space! Don't let the pictures fool you the rooms are so large they barely fit in the photos! Vaulted ceiling in the Master Bathroom suite with soaking tub, stand up solo shower and dual vanities. The downstairs hardwood flooring greets you as you enter into the 2-story foyer! The downstairs Great room is large enough for any fireside party you wish to host. And, if the party gets too large just move outside into the enclosed bonus room/rec-room! There is an expanded driveway with beautiful brick pavers that welcome you to the front door. District 6 Schools and a home that has HUGE potential for a someone looking for lots of rooms and lots of space! Get in now - you know the market - "First In Wins!"
Last Buyer's Agent
Linda Kimbrell
OTHER License #51838
Home Details
Home Type
- Single Family
Est. Annual Taxes
- $1,411
Year Built
- Built in 2004
Lot Details
- 8,712 Sq Ft Lot
- Level Lot
- Sprinkler System
Home Design
- Traditional Architecture
- Brick Veneer
- Slab Foundation
- Architectural Shingle Roof
- Vinyl Siding
- Vinyl Trim
Interior Spaces
- 2,847 Sq Ft Home
- 2-Story Property
- Tray Ceiling
- Popcorn or blown ceiling
- Ceiling height of 9 feet or more
- Gas Log Fireplace
- Insulated Windows
- Tilt-In Windows
- Entrance Foyer
- Bonus Room
- Fire and Smoke Detector
Kitchen
- Breakfast Area or Nook
- Oven or Range
- Free-Standing Range
- Microwave
- Dishwasher
- Laminate Countertops
Flooring
- Wood
- Carpet
- Laminate
- Vinyl
Bedrooms and Bathrooms
- 5 Bedrooms
- Primary bedroom located on second floor
- Walk-In Closet
- Primary Bathroom is a Full Bathroom
- Double Vanity
- Bathtub
- Garden Bath
- Separate Shower
Attic
- Storage In Attic
- Pull Down Stairs to Attic
Parking
- 2 Car Garage
- Parking Storage or Cabinetry
- Driveway
Outdoor Features
- Deck
- Front Porch
Schools
- Roebuck Pr Elementary School
- Gable Middle School
- Dorman High School
Utilities
- Forced Air Heating and Cooling System
- Heating System Uses Natural Gas
- Private Water Source
- Electric Water Heater
- Cable TV Available
Community Details
- Property has a Home Owners Association
- Association fees include common area, street lights
- Four Seasons Fa Subdivision
Ownership History
Purchase Details
Home Financials for this Owner
Home Financials are based on the most recent Mortgage that was taken out on this home.Purchase Details
Purchase Details
Purchase Details
Purchase Details
Purchase Details
Home Financials for this Owner
Home Financials are based on the most recent Mortgage that was taken out on this home.Similar Homes in the area
Home Values in the Area
Average Home Value in this Area
Purchase History
| Date | Buyer | Sale Price | Title Company |
|---|---|---|---|
| Edmund Vicente A | $248,000 | None Available | |
| Cox Michael Brian | $177,500 | None Available | |
| Lakeview Loan Servicing Llc | $177,600 | None Available | |
| Thongphet Mai | -- | None Available | |
| Thongphet Mai | -- | -- | |
| Thongphet Mai | $178,000 | None Available |
Mortgage History
| Date | Status | Borrower | Loan Amount |
|---|---|---|---|
| Open | Edmund Vicente A | $243,508 | |
| Previous Owner | Thongphet Mai | $160,200 |
Property History
| Date | Event | Price | Change | Sq Ft Price |
|---|---|---|---|---|
| 07/31/2020 07/31/20 | Sold | $248,000 | -0.8% | $87 / Sq Ft |
| 06/02/2020 06/02/20 | Pending | -- | -- | -- |
| 04/30/2020 04/30/20 | For Sale | $249,900 | -- | $88 / Sq Ft |
Tax History Compared to Growth
Tax History
| Year | Tax Paid | Tax Assessment Tax Assessment Total Assessment is a certain percentage of the fair market value that is determined by local assessors to be the total taxable value of land and additions on the property. | Land | Improvement |
|---|---|---|---|---|
| 2024 | $2,134 | $11,408 | $1,273 | $10,135 |
| 2023 | $2,134 | $11,408 | $1,273 | $10,135 |
| 2022 | $1,921 | $9,920 | $1,200 | $8,720 |
| 2021 | $1,898 | $9,920 | $1,200 | $8,720 |
| 2020 | $953 | $4,940 | $1,200 | $3,740 |
| 2019 | $1,406 | $7,652 | $1,200 | $6,452 |
| 2018 | $1,412 | $7,652 | $1,200 | $6,452 |
| 2017 | $3,994 | $10,656 | $1,800 | $8,856 |
| 2016 | $1,326 | $7,104 | $1,200 | $5,904 |
| 2015 | $1,234 | $6,732 | $1,200 | $5,532 |
| 2014 | $1,196 | $6,732 | $1,200 | $5,532 |
Agents Affiliated with this Home
-
Preston Inglee

Seller's Agent in 2020
Preston Inglee
Century 21 Blackwell & Co
(864) 752-5255
156 Total Sales
-

Buyer's Agent in 2020
Linda Kimbrell
OTHER
(864) 590-5614
Map
Source: Multiple Listing Service of Spartanburg
MLS Number: SPN270923
APN: 6-29-00-084.22
- 502 E Heatherstone Ln
- 215 Stonecrest Dr Unit 604
- 947 Equine Dr
- 959 Equine Dr
- 6081 Haddington Dr
- 687 W Heatherstone Ln
- 6077 Haddington Dr
- 7049 Haddington Dr
- 506 Vault Way
- 7093 Haddington Dr
- 130 Hillside Dr
- 1013 Yearling Way
- 550 Vault Way
- 427 Listrac Dr
- 1067 Merlot Ct
- 228 Medoc Ln
- 237 Medoc Ln
- 1421 Trotting
- 208 Medoc Ln
- 413 Rambling Rose Way
- 412 W Rustling Leaves Ln
- 416 W Rustling Leaves Ln
- 408 W Rustling Leaves Ln
- 1532 Martingale Way
- 1504 Martingale Way
- 1516 Martingale Way
- 611 W Heatherstone Ln Unit FSF184
- 611 W Heatherstone Ln
- 420 W Rustling Leaves Ln
- 615 W Heatherstone Ln
- 607 W Heatherstone Ln Unit FSF185
- 607 W Heatherstone Ln
- 404 W Rustling Leaves Ln
- 411 W Rustling Leaves Ln
- 619 W Heatherstone Ln
- 603 W Heatherstone Ln
- 415 W Rustling Leaves Ln
- 407 W Rustling Leaves Ln
- 424 W Rustling Leaves Ln
- 403 W Rustling Leaves Ln
