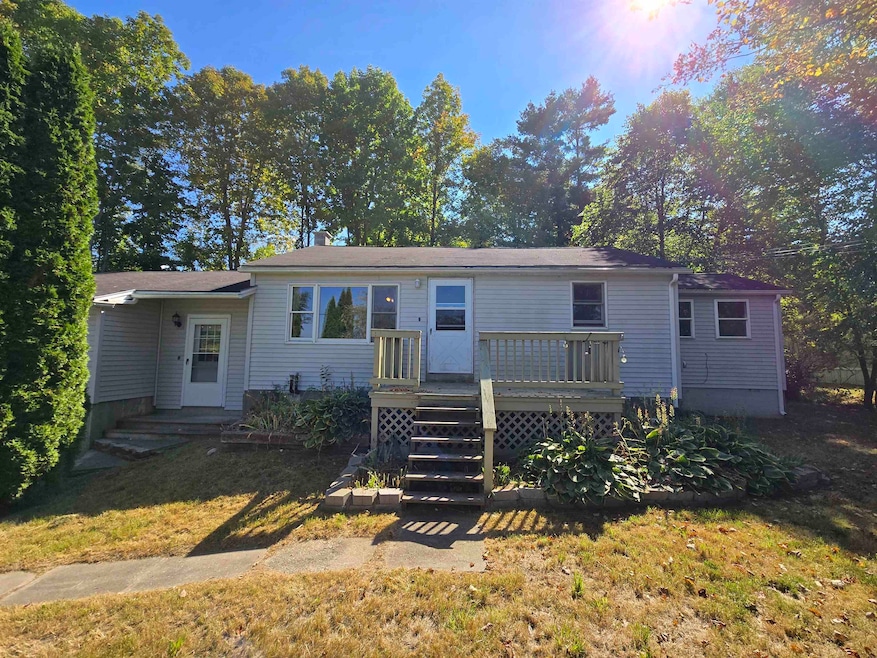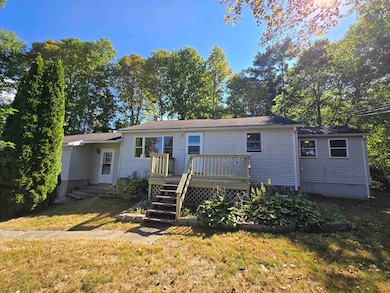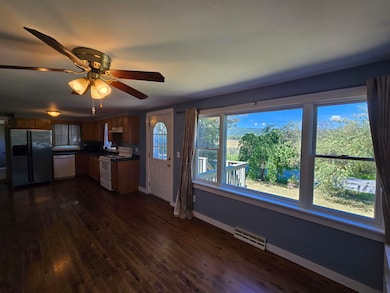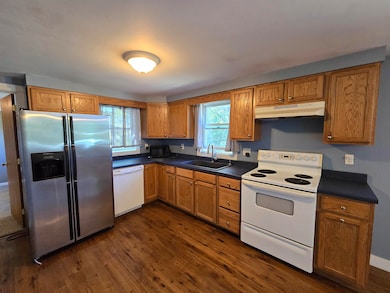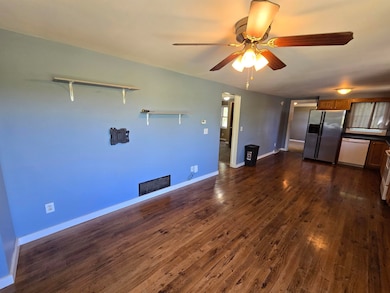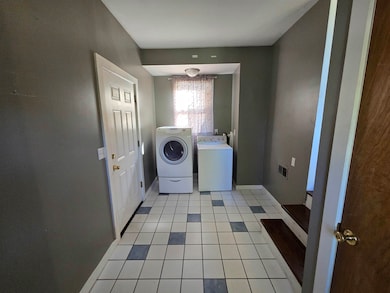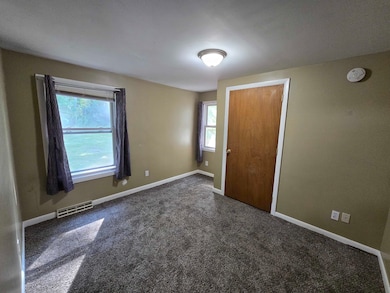UNDER CONTRACT
$10K PRICE DROP
4120 Middle Rd North Clarendon, VT 05759
Estimated payment $1,487/month
Total Views
18,128
3
Beds
1
Bath
1,018
Sq Ft
$231
Price per Sq Ft
Highlights
- Mountain View
- Forced Air Heating System
- 2 Car Garage
About This Home
This well-kept 3-bedroom, 1-bathroom ranch offers the perfect blend of rural tranquility and easy access to the shopping, dining, and services of nearby Rutland. The home features a functional open-concept layout that combines the kitchen and living areas, The primary bedroom offers direct access to a private back porch, providing a peaceful retreat with views of the backyard.
Additional features include an attached two-car garage for added convenience and storage, and a practical single-level floor plan suited for a variety of lifestyles.
Home Details
Home Type
- Single Family
Est. Annual Taxes
- $3,054
Year Built
- Built in 1955
Lot Details
- 0.35 Acre Lot
Parking
- 2 Car Garage
- Stone Driveway
Home Design
- Block Foundation
- Wood Frame Construction
- Vinyl Siding
Interior Spaces
- Property has 1 Level
- Mountain Views
- Basement
- Interior Basement Entry
Bedrooms and Bathrooms
- 3 Bedrooms
- 1 Full Bathroom
Schools
- Clarendon Elementary School
- Mill River Union High Middle School
- Mill River Union High School
Utilities
- Forced Air Heating System
- Drilled Well
- Septic Tank
- Cable TV Available
Map
Create a Home Valuation Report for This Property
The Home Valuation Report is an in-depth analysis detailing your home's value as well as a comparison with similar homes in the area
Home Values in the Area
Average Home Value in this Area
Tax History
| Year | Tax Paid | Tax Assessment Tax Assessment Total Assessment is a certain percentage of the fair market value that is determined by local assessors to be the total taxable value of land and additions on the property. | Land | Improvement |
|---|---|---|---|---|
| 2024 | -- | $137,800 | $27,500 | $110,300 |
| 2023 | -- | $137,800 | $27,500 | $110,300 |
| 2022 | $2,654 | $137,800 | $27,500 | $110,300 |
| 2021 | $2,863 | $137,800 | $27,500 | $110,300 |
| 2020 | $2,892 | $137,800 | $27,500 | $110,300 |
| 2019 | $2,820 | $137,800 | $27,500 | $110,300 |
| 2018 | $2,718 | $150,100 | $21,900 | $128,200 |
| 2017 | $2,631 | $150,100 | $21,900 | $128,200 |
| 2016 | $2,576 | $150,100 | $21,900 | $128,200 |
Source: Public Records
Property History
| Date | Event | Price | List to Sale | Price per Sq Ft | Prior Sale |
|---|---|---|---|---|---|
| 10/02/2025 10/02/25 | Price Changed | $235,000 | -4.1% | $231 / Sq Ft | |
| 09/17/2025 09/17/25 | For Sale | $245,000 | +66.7% | $241 / Sq Ft | |
| 06/04/2021 06/04/21 | Sold | $147,000 | 0.0% | $144 / Sq Ft | View Prior Sale |
| 03/15/2021 03/15/21 | Pending | -- | -- | -- | |
| 03/09/2021 03/09/21 | For Sale | $147,000 | +54.7% | $144 / Sq Ft | |
| 12/12/2014 12/12/14 | Sold | $95,000 | -20.8% | $93 / Sq Ft | View Prior Sale |
| 12/12/2014 12/12/14 | Pending | -- | -- | -- | |
| 06/16/2014 06/16/14 | For Sale | $119,900 | -- | $118 / Sq Ft |
Source: PrimeMLS
Purchase History
| Date | Type | Sale Price | Title Company |
|---|---|---|---|
| Deed | $190,000 | -- | |
| Deed | $190,000 | -- | |
| Deed | $190,000 | -- | |
| Deed | $147,000 | -- | |
| Deed | $147,000 | -- | |
| Deed | $147,000 | -- | |
| Deed | $100,000 | -- | |
| Deed | $100,000 | -- | |
| Grant Deed | $159,000 | -- | |
| Grant Deed | $159,000 | -- | |
| Grant Deed | $120,000 | -- | |
| Grant Deed | $40,650 | -- |
Source: Public Records
Source: PrimeMLS
MLS Number: 5061766
APN: 150-047-10737
Nearby Homes
- 117 Park St
- 2058 E Clarendon Rd
- 17 Madison St Unit 2
- 107 Franklin St Unit D.
- 13 Church St
- 2 East St Unit 1st Floor
- 290 Killington Ave
- 52 Chestnut Ave Unit 4
- 71 N Main St Unit 1
- 17 Kingsley Ct Unit 5
- 17 Kingsley Ct Unit 3
- 37 Sangamon Rd
- 35 Meadow Ln
- 62 Dublin Rd
- 85 Main St
- 237 Ellison's Lake Rd
- 111 Route 100 N
- 145 Main St Unit 216
- 10 Meadow St
- 214 Main St
