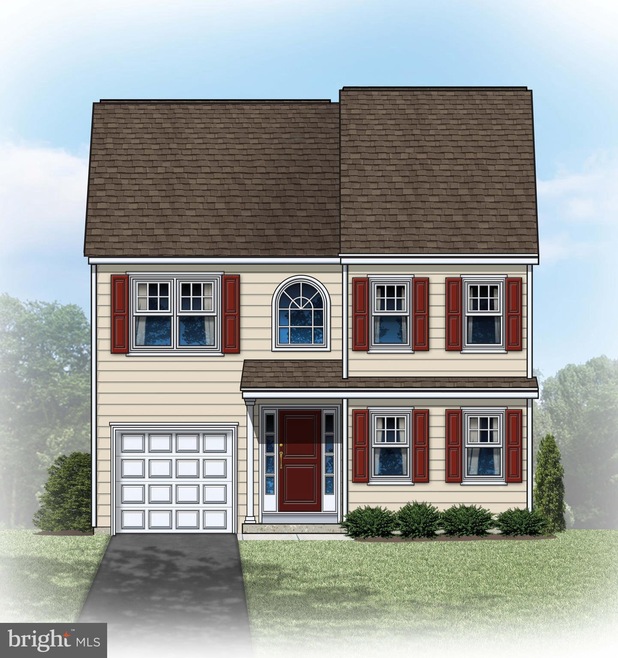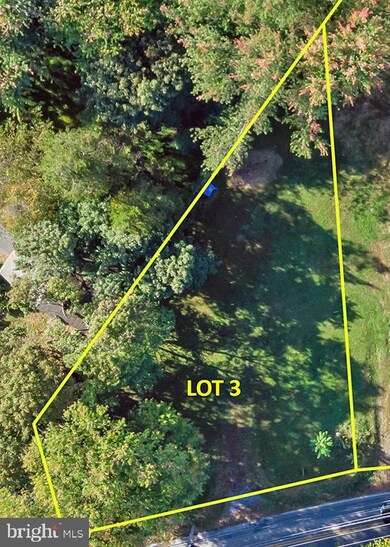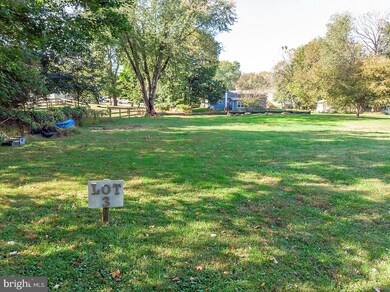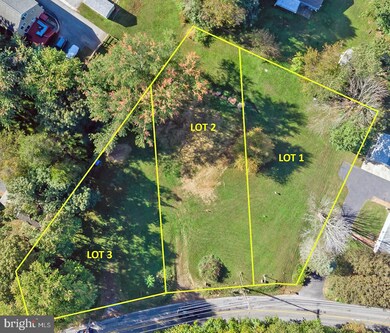
4121 Aston Mills Rd Aston, PA 19014
Aston NeighborhoodEstimated Value: $475,733 - $546,000
Highlights
- New Construction
- Deck
- No HOA
- Colonial Architecture
- Wood Flooring
- Upgraded Countertops
About This Home
As of June 2022Quality new construction in Penn-Delco school district. Level lot sits above Aston Mills Road. Wonderful open floor plan with kitchen/breakfast area opening to Family Room, sliding door from Family Room to 8 x 8 deck. Stainless Steel oven, dishwasher and wall mounted microwave over oven with vent to the exterior. Granite countertops in kitchen are included. There is a good size Dining Room and Living room, first floor also has laundry unit and half bath. The hallway and kitchen come with Luxury Vinyl Plank flooring. Second floor features a spacious Master Bedroom Suite including walk-in closet and full bath with double bowl vanity and large stall shower. Two windows in the Master Bedroom overlook the back yard and there is space for a king sized bed between them. The three additional bedrooms are good sized. Windows are Low E energy efficient single hung with fixed grills. This home has public water & sewer and natural gas. Driveway comes with turn around space for easy access to Aston Mills Road. Easy access to I-95 and close to Neumann College. Nearby shopping includes COSTCO, Wegmans, Whole Foods and tax free shopping in Delaware.
Last Agent to Sell the Property
BHHS Fox & Roach-Chadds Ford License #RS-0015734 Listed on: 10/23/2020

Last Buyer's Agent
BHHS Fox & Roach-Chadds Ford License #RS-0015734 Listed on: 10/23/2020

Home Details
Home Type
- Single Family
Est. Annual Taxes
- $1,015
Year Built
- 2022
Lot Details
- 0.26 Acre Lot
- Northeast Facing Home
- Level Lot
- Irregular Lot
- Cleared Lot
- Back, Front, and Side Yard
- Property is in excellent condition
Parking
- 1 Car Attached Garage
- Front Facing Garage
- Driveway
Home Design
- Colonial Architecture
- Blown-In Insulation
- Batts Insulation
- Architectural Shingle Roof
- Vinyl Siding
- Passive Radon Mitigation
Interior Spaces
- 2,400 Sq Ft Home
- Property has 2 Levels
- Recessed Lighting
- Sliding Doors
- Family Room Off Kitchen
- Living Room
- Formal Dining Room
- Basement Fills Entire Space Under The House
Kitchen
- Breakfast Area or Nook
- Eat-In Kitchen
- Electric Oven or Range
- Built-In Microwave
- Dishwasher
- Stainless Steel Appliances
- Upgraded Countertops
Flooring
- Wood
- Carpet
- Ceramic Tile
- Vinyl
Bedrooms and Bathrooms
- 4 Bedrooms
- En-Suite Bathroom
- Walk-In Closet
- Bathtub with Shower
- Walk-in Shower
Laundry
- Laundry Room
- Laundry on main level
Utilities
- Forced Air Heating and Cooling System
- 200+ Amp Service
- 60 Gallon+ Natural Gas Water Heater
- Phone Available
Additional Features
- Energy-Efficient Windows with Low Emissivity
- Deck
Community Details
- No Home Owners Association
Listing and Financial Details
- Tax Lot 249-000
- Assessor Parcel Number 02-00-00974-02
Ownership History
Purchase Details
Home Financials for this Owner
Home Financials are based on the most recent Mortgage that was taken out on this home.Purchase Details
Similar Homes in the area
Home Values in the Area
Average Home Value in this Area
Purchase History
| Date | Buyer | Sale Price | Title Company |
|---|---|---|---|
| Snyder Ryan | $375,900 | Trident Land Transfer | |
| 3Bk Construction Llc | $75,000 | Aaron Abstract Company |
Mortgage History
| Date | Status | Borrower | Loan Amount |
|---|---|---|---|
| Open | Snyder Ryan | $300,720 |
Property History
| Date | Event | Price | Change | Sq Ft Price |
|---|---|---|---|---|
| 06/30/2022 06/30/22 | Sold | $375,900 | 0.0% | $157 / Sq Ft |
| 03/16/2021 03/16/21 | Pending | -- | -- | -- |
| 01/26/2021 01/26/21 | Price Changed | $375,900 | +2.7% | $157 / Sq Ft |
| 10/23/2020 10/23/20 | For Sale | $365,900 | -- | $152 / Sq Ft |
Tax History Compared to Growth
Tax History
| Year | Tax Paid | Tax Assessment Tax Assessment Total Assessment is a certain percentage of the fair market value that is determined by local assessors to be the total taxable value of land and additions on the property. | Land | Improvement |
|---|---|---|---|---|
| 2024 | $7,414 | $285,705 | $51,710 | $233,995 |
| 2023 | $6,783 | $273,655 | $51,710 | $221,945 |
| 2022 | $997 | $41,710 | $41,710 | $0 |
| 2021 | $1,538 | $41,710 | $41,710 | $0 |
| 2020 | $576 | $14,100 | $14,100 | $0 |
| 2019 | $1,266 | $31,600 | $31,600 | $0 |
| 2018 | $1,212 | $31,600 | $0 | $0 |
| 2017 | $1,186 | $31,600 | $0 | $0 |
| 2016 | $177 | $31,600 | $0 | $0 |
Agents Affiliated with this Home
-
Tim Hoffman

Seller's Agent in 2022
Tim Hoffman
BHHS Fox & Roach
(610) 909-1205
4 in this area
25 Total Sales
Map
Source: Bright MLS
MLS Number: PADE530352
APN: 02-00-00974-02
- 836 Hill Rd
- 800 Diamond Ave
- 21 Eusden Dr
- 4621 Aston Mills Rd
- 10 Tuscany Rd
- 107 Tuscany Rd
- 2255 Hillside Ln
- 30 Colonial Cir
- 313 Highgrove Ln
- 162 Nottingham Ct
- 2205 Weir Rd
- 255 Seventh Ave
- 561 Cory Ln
- 5540 Chelsea Rd
- 261 Bishop Dr
- 324 Crozerville Rd
- 324 332 Crozerville Rd
- 5330 Birney Hwy
- 1634 Highpoint Ln
- 275 Miley Rd Unit 275
- 4121 Aston Mills Rd
- 4130 Concord Rd
- 4120 Concord Rd
- 4134 Concord Rd
- 4110 Concord Rd
- 4140 Concord Rd
- 4100 Concord Rd
- 868 Aston Mills Rd
- 869 Aston Mills Rd
- 869 Aston Mills Rd
- 4150 Concord Rd
- 888 Aston Mills Rd
- 4143 Concord Rd
- 4143 Concord Rd
- 98 Ellston Rd
- 4111 Concord Rd
- 1 Colonial Way
- 4200 Concord Rd
- 1 Ellston Rd
- 861 Aston Mills Rd



