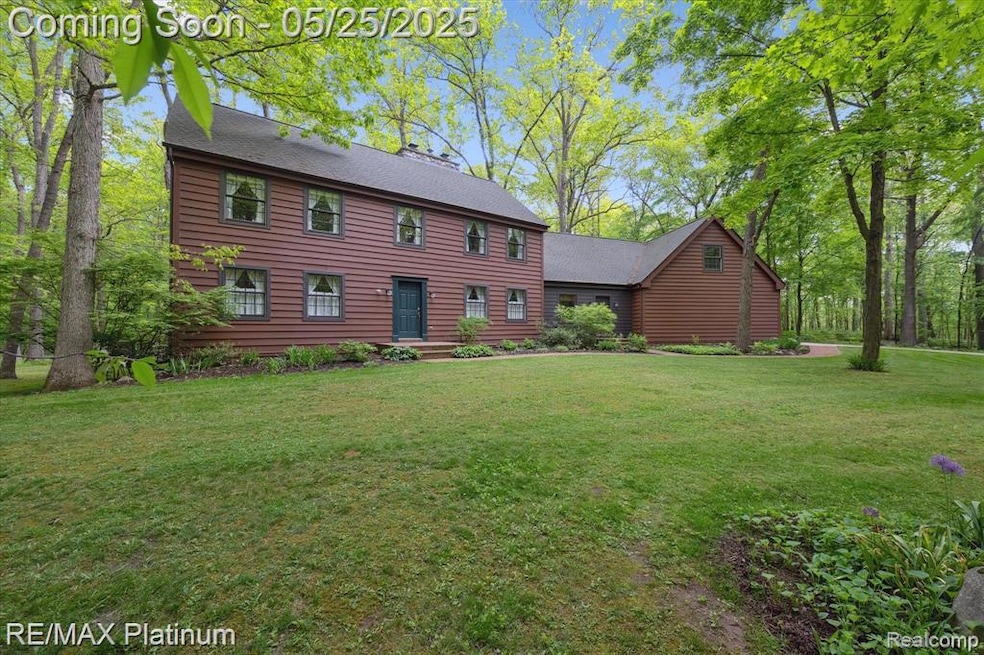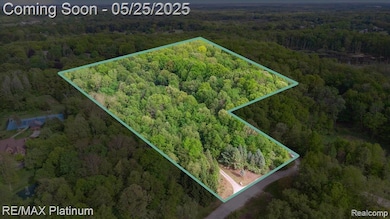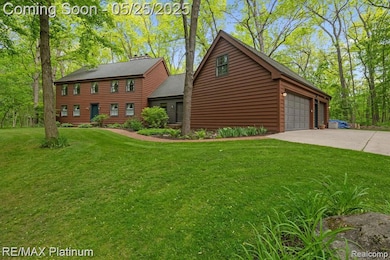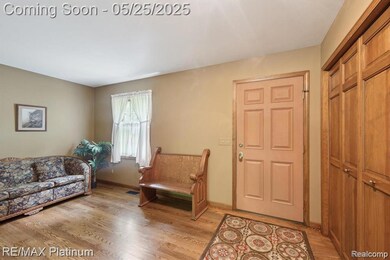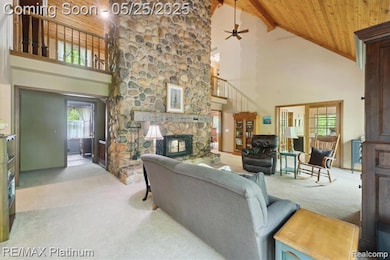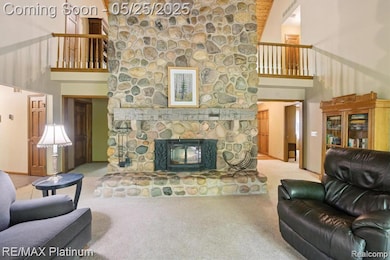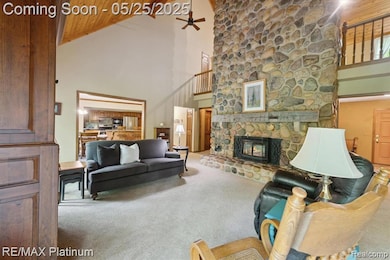The owners chose wisely when selecting the tranquil 10-acre setting for their custom-built home, hence why this is the first time anyone else has ever had the chance to become the next owner. Peacefully secluded amongst the oak & hickory forest, it was intentionally designed to appeal to those who appreciate nature. Located just down the road from Kensington Metropark's "hidden" entrance, yet still within the Brighton School District with easy access to all amenities and I-96. For those who recognize quality, they'll appreciate the beveled cedar siding, the three-story cobblestone fireplace with a Vermont Castings wood-burning insert, Pella windows, and the vaulted cedar ceilings. The cherry kitchen with quartz counters and high-end appliances will please the home chef. The entry-level primary suite features a mini-split HVAC for total climate control, barrier-free updated shower, walk-in closet, and is connected to a private office/nursery. Additional entry-level office could then serve as a fourth or fifth bedroom for a good in-law suite. WARNING: if you choose to bring the secondary bedroom occupants on the showing, the upstairs loft, bathroom, and two bedrooms may ruin all other homes for them (I'll keep it a secret as to why). The daylight basement was finished to the same degree of quality as the rest of the home, adding wonderful living space for entertaining. The 3.5 car garage has a staircase leading to a space above that could be finished off as a great hobby room. With a dog kennel connected to the laundry room, and invisible fencing surrounding 3 acres of the land, even your four-legged family members will benefit from the amenities. And whether it's from the deck, or through the windows, you'll be amazed by the number of winged neighbors you get to witness in their natural beauty. Be sure to schedule your showing while you still can. **Open House Sunday 5/25 12pm-2pm**

