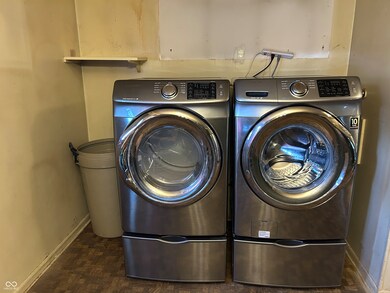
4121 Mellis Dr Indianapolis, IN 46235
Far Eastside NeighborhoodHighlights
- Mature Trees
- Wood Flooring
- Porch
- Ranch Style House
- No HOA
- Shed
About This Home
As of January 2025Sweat Equity opportunity in this One Owner, 1200SF, 3 Bedroom, 1 Bath Ranch in Vinton Woods, Lawrence Township. Built in 1970 on a Block Crawl Foundation. New Roof. Refrigerator, Gas Oven/Range, Washer, Dryer are included. Needs Paint, Updating, a good cleaning and General Repairs. The Home is in an Estate. Some Hardwood Floors and there may be Hardwood Floors under the Carpet. Aluminum Siding and Aluminum Windows. The A/C Unit is also newer. Two Storage Sheds plus a Storage Closet which is accessed from the outside. Privacy Fenced Rear Yard. Estate Sale in Probate. The Home is being Sold AS IS. Seller's will not make any repairs. Priced according to condition.
Last Agent to Sell the Property
Carpenter, REALTORS® Brokerage Email: dwhitesell@callcarpenter.com License #RB14028853 Listed on: 08/22/2024
Home Details
Home Type
- Single Family
Est. Annual Taxes
- $530
Year Built
- Built in 1970
Lot Details
- 0.27 Acre Lot
- Mature Trees
Home Design
- Ranch Style House
- Block Foundation
- Aluminum Siding
Interior Spaces
- 1,200 Sq Ft Home
- Free Standing Fireplace
- Aluminum Window Frames
- Combination Kitchen and Dining Room
- Wood Flooring
- Attic Access Panel
- Washer
Kitchen
- Gas Oven
- Disposal
Bedrooms and Bathrooms
- 3 Bedrooms
- 1 Full Bathroom
Outdoor Features
- Shed
- Storage Shed
- Porch
Utilities
- Forced Air Heating System
- Heating System Uses Gas
- Gas Water Heater
Community Details
- No Home Owners Association
- Vinton Woods Subdivision
Listing and Financial Details
- Tax Lot 490817117027000401
- Assessor Parcel Number 490817117027000401
- Seller Concessions Not Offered
Ownership History
Purchase Details
Home Financials for this Owner
Home Financials are based on the most recent Mortgage that was taken out on this home.Purchase Details
Home Financials for this Owner
Home Financials are based on the most recent Mortgage that was taken out on this home.Purchase Details
Similar Homes in Indianapolis, IN
Home Values in the Area
Average Home Value in this Area
Purchase History
| Date | Type | Sale Price | Title Company |
|---|---|---|---|
| Warranty Deed | $161,000 | None Listed On Document | |
| Personal Reps Deed | $79,500 | None Listed On Document | |
| Quit Claim Deed | -- | -- |
Mortgage History
| Date | Status | Loan Amount | Loan Type |
|---|---|---|---|
| Open | $158,083 | FHA |
Property History
| Date | Event | Price | Change | Sq Ft Price |
|---|---|---|---|---|
| 01/22/2025 01/22/25 | Sold | $161,000 | -0.6% | $134 / Sq Ft |
| 12/10/2024 12/10/24 | Pending | -- | -- | -- |
| 12/05/2024 12/05/24 | Price Changed | $161,900 | -0.6% | $135 / Sq Ft |
| 11/22/2024 11/22/24 | Price Changed | $162,900 | -0.6% | $136 / Sq Ft |
| 11/19/2024 11/19/24 | Price Changed | $163,900 | -0.6% | $137 / Sq Ft |
| 11/01/2024 11/01/24 | For Sale | $164,900 | +107.4% | $137 / Sq Ft |
| 09/13/2024 09/13/24 | Sold | $79,500 | -7.6% | $66 / Sq Ft |
| 08/28/2024 08/28/24 | Pending | -- | -- | -- |
| 08/26/2024 08/26/24 | For Sale | $86,000 | +8.2% | $72 / Sq Ft |
| 08/22/2024 08/22/24 | Off Market | $79,500 | -- | -- |
| 08/22/2024 08/22/24 | For Sale | $86,000 | -- | $72 / Sq Ft |
Tax History Compared to Growth
Tax History
| Year | Tax Paid | Tax Assessment Tax Assessment Total Assessment is a certain percentage of the fair market value that is determined by local assessors to be the total taxable value of land and additions on the property. | Land | Improvement |
|---|---|---|---|---|
| 2024 | $919 | $101,900 | $10,600 | $91,300 |
| 2023 | $919 | $99,400 | $10,600 | $88,800 |
| 2022 | $616 | $74,500 | $10,600 | $63,900 |
| 2021 | $549 | $61,300 | $10,600 | $50,700 |
| 2020 | $520 | $57,900 | $5,200 | $52,700 |
| 2019 | $534 | $56,700 | $5,200 | $51,500 |
| 2018 | $538 | $55,700 | $5,200 | $50,500 |
| 2017 | $458 | $52,800 | $5,200 | $47,600 |
| 2016 | $426 | $51,300 | $5,200 | $46,100 |
| 2014 | $405 | $52,900 | $5,200 | $47,700 |
| 2013 | $1,416 | $55,900 | $5,200 | $50,700 |
Agents Affiliated with this Home
-
Shannon Adair

Seller's Agent in 2025
Shannon Adair
Canon Real Estate Services LLC
(317) 339-9115
14 in this area
252 Total Sales
-
CANDACE BREZKO
C
Seller Co-Listing Agent in 2025
CANDACE BREZKO
Canon Real Estate Services LLC
(317) 599-9146
11 in this area
234 Total Sales
-
stanley saingelus
s
Buyer's Agent in 2025
stanley saingelus
F.C. Tucker Company
(561) 891-6248
11 in this area
104 Total Sales
-
Don Whitesell

Seller's Agent in 2024
Don Whitesell
Carpenter, REALTORS®
(317) 627-9070
1 in this area
79 Total Sales
Map
Source: MIBOR Broker Listing Cooperative®
MLS Number: 21997220
APN: 49-08-17-117-027.000-401
- 4014 Arquette Dr
- 9625 E 39th St
- 9416 Big Ben Cir
- 3836 N Wittfield St
- 9428 Meadowlark Dr
- 9526 Burrwood Ct
- 9527 Pepperidge Dr
- 9456 Pepperidge Dr
- 9710 E 38th St
- 4045 N Post Rd
- 3742 N Wittfield St
- 3950 Malibu Ct
- 4020 N Mitthoefer Rd
- 4008 N Mitthoefer Rd
- 9925 Catalina Dr
- 3834 N Mitthoefer Rd
- 4138 Balboa Dr
- 9048 E 36th St
- 4421 Greenmeadow Ct
- 3513 Ireland Dr






