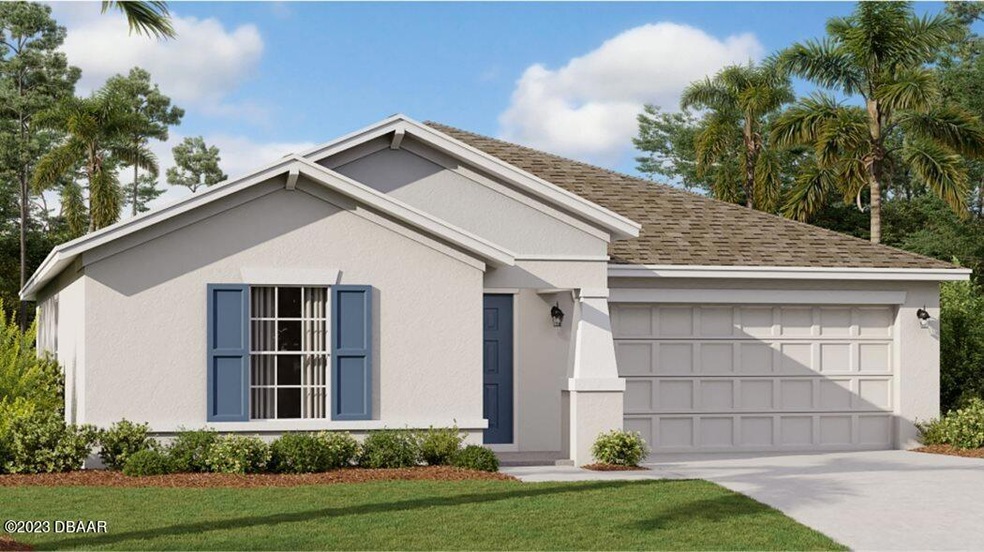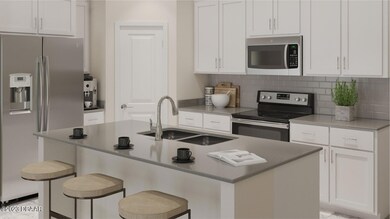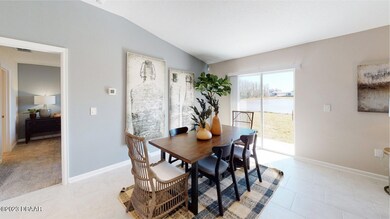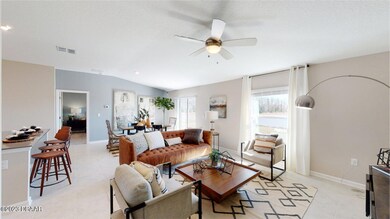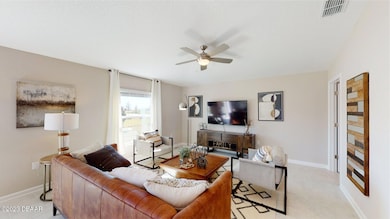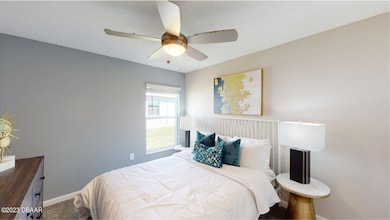
4121 Tug Hill Ln Osteen, FL 32764
Estimated Value: $342,922 - $382,000
Highlights
- New Construction
- Patio
- Tile Flooring
- Breakfast Area or Nook
- Living Room
- 1-Story Property
About This Home
As of January 2024Experience one of Lennar's best open plans with 3 bedrooms and 2 bathrooms, the Dover is perfect for growing families. The open kitchen has a large pantry and overlooks the family room and cafe, making it easier to bring everyone together for meals or family time. Enjoy your morning coffee on either the covered front porch or the back patio just off the cafe. The owner suite features an oversized walk in closet and his and her sinks. A 2-car garage provides convenience as well as additional storage if needed. This home comes fully equipped with Everything Included Features like new appliances, solid surface countertops throughout and standard tile flooring in the wet areas. Welcome to the peace and tranquility of Vineland Reserve. Homeowners enjoy exclusive access to beautifully landscape
Last Agent to Sell the Property
Lennar Realty, Inc. License #3191880 Listed on: 01/02/2024
Home Details
Home Type
- Single Family
Est. Annual Taxes
- $453
Year Built
- Built in 2023 | New Construction
Lot Details
- 5,227
HOA Fees
- $60 Monthly HOA Fees
Parking
- 2 Car Garage
Home Design
- Shingle Roof
Interior Spaces
- 1,555 Sq Ft Home
- 1-Story Property
- Living Room
Kitchen
- Breakfast Area or Nook
- Microwave
- Dishwasher
- Disposal
Flooring
- Carpet
- Tile
Bedrooms and Bathrooms
- 3 Bedrooms
- 2 Full Bathrooms
Additional Features
- Patio
- 5,227 Sq Ft Lot
- Central Heating and Cooling System
Community Details
- Vineland Reserve Subdivision
Listing and Financial Details
- Assessor Parcel Number 911204001860
Ownership History
Purchase Details
Home Financials for this Owner
Home Financials are based on the most recent Mortgage that was taken out on this home.Similar Homes in the area
Home Values in the Area
Average Home Value in this Area
Purchase History
| Date | Buyer | Sale Price | Title Company |
|---|---|---|---|
| Rincon Carlos Heman | $356,020 | Lennar Title |
Property History
| Date | Event | Price | Change | Sq Ft Price |
|---|---|---|---|---|
| 01/24/2024 01/24/24 | Sold | $356,020 | 0.0% | $229 / Sq Ft |
| 01/12/2024 01/12/24 | Pending | -- | -- | -- |
| 01/02/2024 01/02/24 | For Sale | $356,020 | -- | $229 / Sq Ft |
Tax History Compared to Growth
Tax History
| Year | Tax Paid | Tax Assessment Tax Assessment Total Assessment is a certain percentage of the fair market value that is determined by local assessors to be the total taxable value of land and additions on the property. | Land | Improvement |
|---|---|---|---|---|
| 2025 | $453 | $282,512 | $52,000 | $230,512 |
| 2024 | $453 | $280,415 | $52,000 | $228,415 |
| 2023 | $453 | $292,688 | $46,000 | $246,688 |
Agents Affiliated with this Home
-
Ben Goldstein
B
Seller's Agent in 2024
Ben Goldstein
Lennar Realty, Inc.
(800) 229-0611
96 in this area
5,765 Total Sales
-
Karen Nelson
K
Buyer's Agent in 2024
Karen Nelson
Nonmember office
(386) 677-7131
28 in this area
9,660 Total Sales
-
n
Buyer's Agent in 2024
non member
Hayward Brown, Inc.
Map
Source: Daytona Beach Area Association of REALTORS®
MLS Number: 1112875
APN: 9112-04-00-1860
- 1533 Peach Creek Dr
- 1473 Peach Creek Dr
- 1312 Peach Creek Dr
- 1324 Peach Creek Dr
- 111 Butler Ridge Ct
- 0 Doyle Rd Unit MFRO6300072
- 0 Doyle Rd Unit MFRO6265020
- 0 Doyle Rd Unit MFRA4606331
- 116 Neal Dr
- 177 Rosedale Dr
- 110 Rosedale Dr
- 0 Pervis Ln
- 186 Rosedale Dr
- 209 Roman Ct
- 0 No Name Unit MFRO6283159
- 1031 August Sky Dr
- 905 August Sky Dr
- 558 N State Road 415
- 185 Oliver Ct
- 863 August Sky Dr
- 4121 Tug Hill Ln
- 4115 Tug Hill Ln
- 4127 Tug Hill Ln
- 1197 Peach Creek Dr
- 1209 Peach Creek Dr
- 4133 Tug Hill Ln
- 1215 Peach Creek Dr
- 4120 Tug Hill Ln
- 4126 Tug Hill Ln
- 4114 Tug Hill Ln
- 1221 Peach Creek Dr
- 1191 Peach Creek Dr
- 4132 Tug Hill Ln
- 4145 Tug Hill Ln
- 4103 Tug Hill Ln
- 1227 Peach Creek Dr
- 4138 Tug Hill Ln
- 4151 Tug Hill Ln
- 4144 Tug Hill Ln
- 4097 Tug Hl Ln
