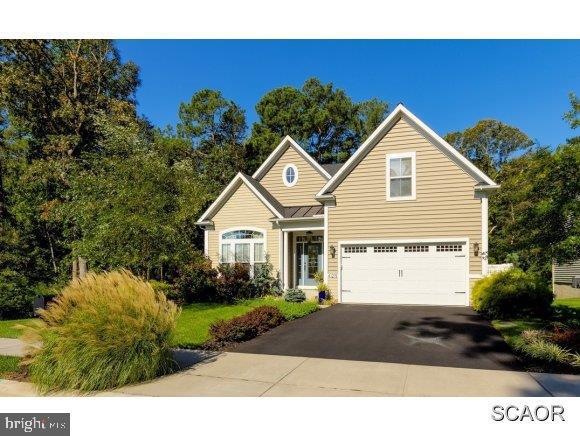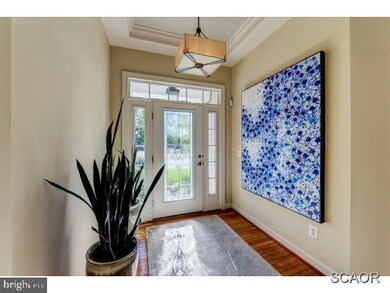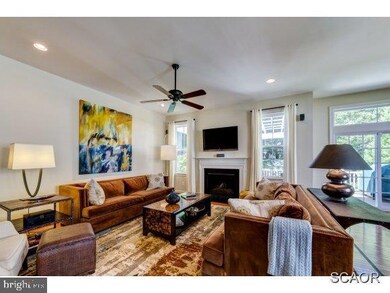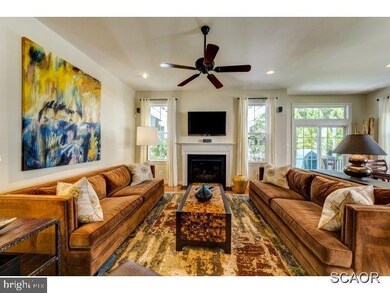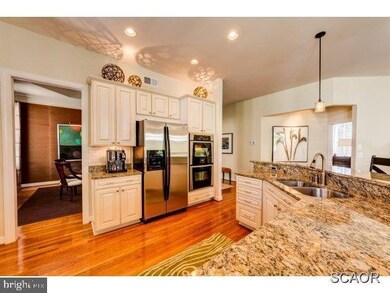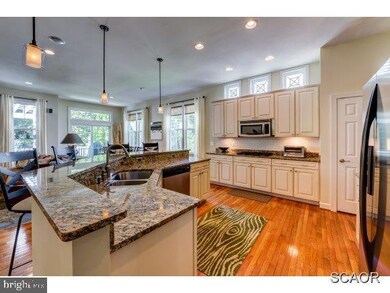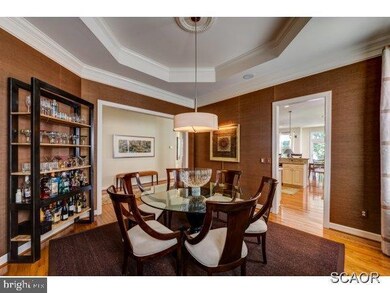
41219 Gloucester Dr Rehoboth Beach, DE 19971
4
Beds
3
Baths
3,142
Sq Ft
0.25
Acres
Highlights
- Beach
- Fitness Center
- Deck
- Rehoboth Elementary School Rated A
- Coastal Architecture
- Partially Wooded Lot
About This Home
As of December 2024Why wait to build new? Sophisticated contemporary on a premium wooded home site features an extended great room with integrated audio/visual system, gourmet kitchen, custom upgraded finishes throughout, pergola covered deck, walk-out crawl space, 2 master suites. Bike to the beach, east of Route 1.
Home Details
Home Type
- Single Family
Est. Annual Taxes
- $2,533
Year Built
- Built in 2008
Lot Details
- 0.25 Acre Lot
- Landscaped
- Sprinkler System
- Partially Wooded Lot
HOA Fees
- $164 Monthly HOA Fees
Home Design
- Coastal Architecture
- Contemporary Architecture
- Block Foundation
- Architectural Shingle Roof
- Vinyl Siding
- Stick Built Home
- Composite Building Materials
Interior Spaces
- 3,142 Sq Ft Home
- Property has 2 Levels
- Gas Fireplace
- Insulated Windows
- Window Treatments
- Window Screens
- Insulated Doors
- Great Room
- Combination Kitchen and Living
- Dining Room
- Den
- Storage Room
- Attic
Kitchen
- Breakfast Area or Nook
- Built-In Self-Cleaning Double Oven
- Cooktop
- Microwave
- Ice Maker
- Dishwasher
- Kitchen Island
- Disposal
Flooring
- Wood
- Carpet
- Tile or Brick
Bedrooms and Bathrooms
- 4 Bedrooms
- Main Floor Bedroom
- En-Suite Primary Bedroom
- 3 Full Bathrooms
Laundry
- Laundry Room
- Electric Dryer
- Washer
Basement
- Walk-Out Basement
- Sump Pump
- Crawl Space
Parking
- Attached Garage
- Driveway
- Off-Street Parking
Outdoor Features
- Deck
Utilities
- Forced Air Zoned Cooling and Heating System
- Cooling System Utilizes Bottled Gas
- Air Source Heat Pump
- Heating System Uses Propane
- Vented Exhaust Fan
- Tankless Water Heater
Listing and Financial Details
- Assessor Parcel Number 334-13.00-1509.00
Community Details
Overview
- Association fees include lawn maintenance
- Grande At Canal Pointe Subdivision
Amenities
- Community Center
Recreation
- Beach
- Tennis Courts
- Fitness Center
- Community Pool
- Bike Trail
Map
Create a Home Valuation Report for This Property
The Home Valuation Report is an in-depth analysis detailing your home's value as well as a comparison with similar homes in the area
Home Values in the Area
Average Home Value in this Area
Property History
| Date | Event | Price | Change | Sq Ft Price |
|---|---|---|---|---|
| 12/13/2024 12/13/24 | Sold | $1,200,000 | 0.0% | $424 / Sq Ft |
| 11/09/2024 11/09/24 | Pending | -- | -- | -- |
| 10/17/2024 10/17/24 | Price Changed | $1,200,000 | -1.2% | $424 / Sq Ft |
| 10/11/2024 10/11/24 | Price Changed | $1,215,000 | -2.8% | $429 / Sq Ft |
| 10/03/2024 10/03/24 | For Sale | $1,250,000 | +7.3% | $441 / Sq Ft |
| 11/04/2022 11/04/22 | Sold | $1,165,000 | -2.9% | $411 / Sq Ft |
| 09/08/2022 09/08/22 | For Sale | $1,200,000 | +86.0% | $424 / Sq Ft |
| 11/07/2014 11/07/14 | Sold | $645,000 | 0.0% | $205 / Sq Ft |
| 09/26/2014 09/26/14 | Pending | -- | -- | -- |
| 09/22/2014 09/22/14 | For Sale | $645,000 | -- | $205 / Sq Ft |
Source: Bright MLS
Tax History
| Year | Tax Paid | Tax Assessment Tax Assessment Total Assessment is a certain percentage of the fair market value that is determined by local assessors to be the total taxable value of land and additions on the property. | Land | Improvement |
|---|---|---|---|---|
| 2024 | $2,533 | $51,400 | $6,100 | $45,300 |
| 2023 | $2,531 | $51,400 | $6,100 | $45,300 |
| 2022 | $2,443 | $51,400 | $6,100 | $45,300 |
| 2021 | $2,420 | $51,400 | $6,100 | $45,300 |
| 2020 | $2,413 | $51,400 | $6,100 | $45,300 |
| 2019 | $351 | $51,400 | $6,100 | $45,300 |
| 2018 | $2,257 | $51,400 | $0 | $0 |
| 2017 | $2,162 | $51,400 | $0 | $0 |
| 2016 | $2,053 | $51,400 | $0 | $0 |
| 2015 | $1,962 | $51,400 | $0 | $0 |
| 2014 | $1,947 | $51,400 | $0 | $0 |
Source: Public Records
Mortgage History
| Date | Status | Loan Amount | Loan Type |
|---|---|---|---|
| Previous Owner | $932,000 | New Conventional |
Source: Public Records
Deed History
| Date | Type | Sale Price | Title Company |
|---|---|---|---|
| Deed | $1,200,000 | None Listed On Document | |
| Deed | $1,200,000 | None Listed On Document | |
| Deed | $1,165,000 | -- | |
| Interfamily Deed Transfer | $645,000 | -- |
Source: Public Records
Similar Homes in Rehoboth Beach, DE
Source: Bright MLS
MLS Number: 1000985894
APN: 334-13.00-1509.00
Nearby Homes
- 19508 Manchester Dr
- 8 Stephanie Ct
- 37685 Ulster Dr Unit 11
- 37696 Ulster Dr Unit 8
- 37696 Ulster Dr Unit R11
- 19708 Chelmer Dr Unit V8
- 19609 Manchester Dr
- 54 Eleanor Lee Ln E
- 3 Thompson Ct
- 9 Glade Farm Dr
- 19771 Duffy St
- 20 Nell Loop Unit 17
- 19751 Duffy St
- 143 Henlopen Ave
- 19832 Church St Unit 25
- 123 Glade Cir W
- 69 Henlopen Ave
- 19862 Church St Unit 13
- 37162 Burton Ave
- 19994 Sandy Bottom Cir Unit 8105
