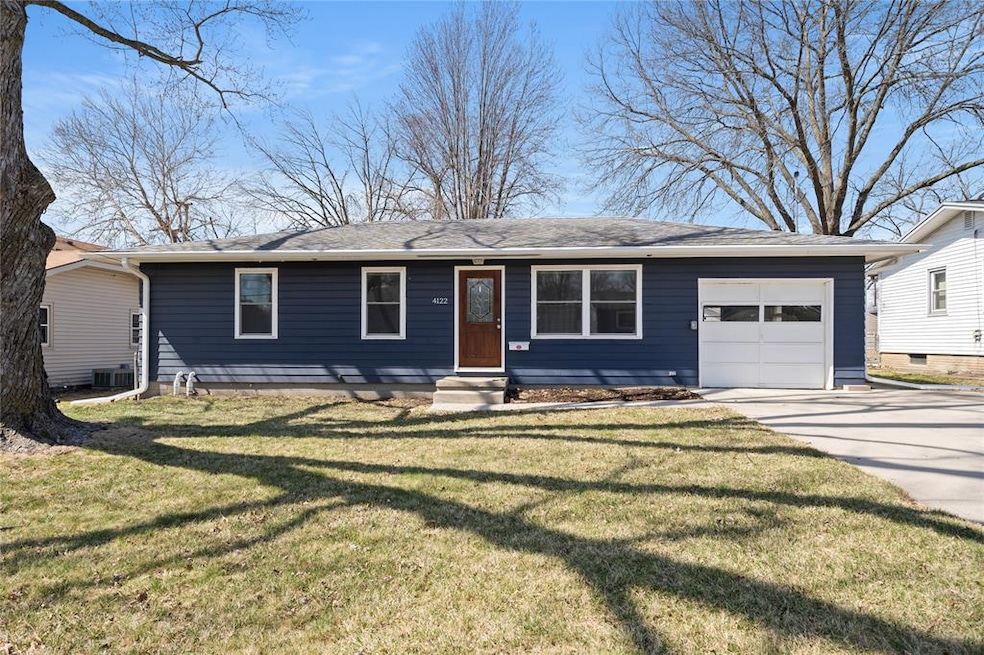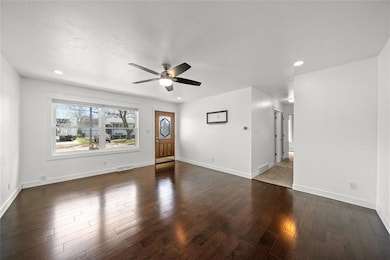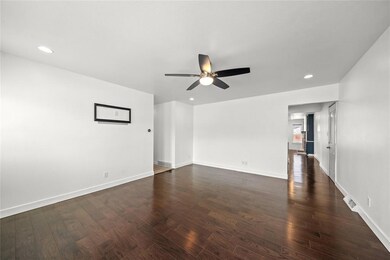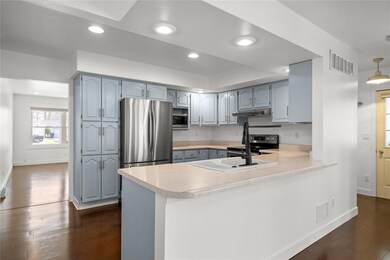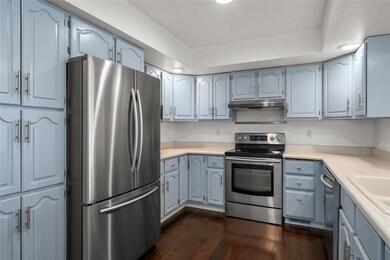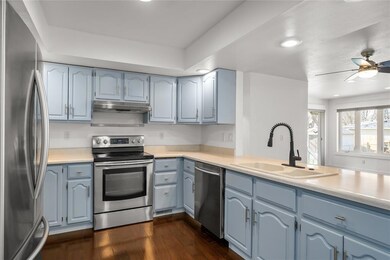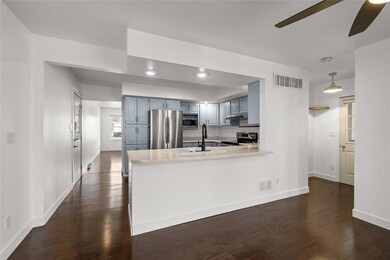
4122 66th St Urbandale, IA 50322
Highlights
- Ranch Style House
- No HOA
- Eat-In Kitchen
- Wood Flooring
- Shades
- Covered Deck
About This Home
As of May 2025This beautifully updated 3 bedroom, 1.5 bath ranch is move-in ready and packed with modern upgrades. Step inside to a bright and inviting living room, seamlessly flowing into the updated kitchen featuring stainless steel appliances and an open dining area. An additional living space boasts a brick fireplace with an electric insert perfect for a home office or cozy retreat. Enjoy outdoor living on the covered deck overlooking a fully fenced backyard. The home includes an oversized one car attached garage and an extra parking pad driveway for added convenience. Recent updates include a new hot water heater (2023), new dryer (2024) and new gutters (2024). Additional upgrades: newer windows (2019), 200-amp electrical service, foam insulation (2020), custom blinds, and a radon mitigation system. The previous owner also installed a sump pump and basement waterproofing system. Thoughtful cosmetic enhancements throughout make this home a must see. Schedule your showing today!
Home Details
Home Type
- Single Family
Est. Annual Taxes
- $4,640
Year Built
- Built in 1961
Lot Details
- 8,990 Sq Ft Lot
- Property is Fully Fenced
- Chain Link Fence
- Property is zoned R-1S
Home Design
- Ranch Style House
- Block Foundation
- Frame Construction
- Asphalt Shingled Roof
Interior Spaces
- 1,376 Sq Ft Home
- Electric Fireplace
- Shades
- Family Room
- Dining Area
- Unfinished Basement
- Crawl Space
- Fire and Smoke Detector
Kitchen
- Eat-In Kitchen
- Stove
- Microwave
- Dishwasher
Flooring
- Wood
- Carpet
- Tile
Bedrooms and Bathrooms
- 3 Main Level Bedrooms
Laundry
- Dryer
- Washer
Parking
- 1 Car Attached Garage
- Driveway
Additional Features
- Covered Deck
- Forced Air Heating and Cooling System
Community Details
- No Home Owners Association
Listing and Financial Details
- Assessor Parcel Number 31200458000000
Ownership History
Purchase Details
Home Financials for this Owner
Home Financials are based on the most recent Mortgage that was taken out on this home.Purchase Details
Home Financials for this Owner
Home Financials are based on the most recent Mortgage that was taken out on this home.Purchase Details
Home Financials for this Owner
Home Financials are based on the most recent Mortgage that was taken out on this home.Purchase Details
Home Financials for this Owner
Home Financials are based on the most recent Mortgage that was taken out on this home.Purchase Details
Home Financials for this Owner
Home Financials are based on the most recent Mortgage that was taken out on this home.Purchase Details
Map
Similar Homes in the area
Home Values in the Area
Average Home Value in this Area
Purchase History
| Date | Type | Sale Price | Title Company |
|---|---|---|---|
| Warranty Deed | $277,000 | None Listed On Document | |
| Warranty Deed | $230,000 | None Available | |
| Warranty Deed | $17,950,500 | None Available | |
| Warranty Deed | $153,000 | None Available | |
| Special Warranty Deed | $103,000 | None Available | |
| Sheriffs Deed | $197,475 | None Available |
Mortgage History
| Date | Status | Loan Amount | Loan Type |
|---|---|---|---|
| Open | $268,690 | New Conventional | |
| Previous Owner | $184,000 | New Conventional | |
| Previous Owner | $170,905 | New Conventional | |
| Previous Owner | $129,837 | New Conventional | |
| Previous Owner | $136,000 | Unknown | |
| Previous Owner | $34,000 | Stand Alone Second | |
| Previous Owner | $139,334 | Credit Line Revolving |
Property History
| Date | Event | Price | Change | Sq Ft Price |
|---|---|---|---|---|
| 05/02/2025 05/02/25 | Sold | $277,000 | -1.1% | $201 / Sq Ft |
| 04/01/2025 04/01/25 | Pending | -- | -- | -- |
| 03/27/2025 03/27/25 | For Sale | $280,000 | +21.7% | $203 / Sq Ft |
| 12/03/2021 12/03/21 | Sold | $230,000 | +4.6% | $167 / Sq Ft |
| 10/23/2021 10/23/21 | Pending | -- | -- | -- |
| 10/22/2021 10/22/21 | For Sale | $219,900 | +22.2% | $160 / Sq Ft |
| 07/11/2016 07/11/16 | Sold | $179,900 | 0.0% | $131 / Sq Ft |
| 06/11/2016 06/11/16 | Pending | -- | -- | -- |
| 05/19/2016 05/19/16 | For Sale | $179,900 | +17.8% | $131 / Sq Ft |
| 03/02/2015 03/02/15 | Sold | $152,750 | -3.3% | $111 / Sq Ft |
| 01/31/2015 01/31/15 | Pending | -- | -- | -- |
| 12/09/2014 12/09/14 | For Sale | $157,900 | +53.3% | $115 / Sq Ft |
| 10/15/2014 10/15/14 | Sold | $103,000 | -31.7% | $75 / Sq Ft |
| 10/08/2014 10/08/14 | Pending | -- | -- | -- |
| 04/14/2014 04/14/14 | For Sale | $150,800 | -- | $110 / Sq Ft |
Tax History
| Year | Tax Paid | Tax Assessment Tax Assessment Total Assessment is a certain percentage of the fair market value that is determined by local assessors to be the total taxable value of land and additions on the property. | Land | Improvement |
|---|---|---|---|---|
| 2024 | $4,342 | $249,100 | $58,600 | $190,500 |
| 2023 | $4,562 | $249,100 | $58,600 | $190,500 |
| 2022 | $4,318 | $211,700 | $51,200 | $160,500 |
| 2021 | $4,134 | $211,700 | $51,200 | $160,500 |
| 2020 | $4,064 | $192,800 | $46,500 | $146,300 |
| 2019 | $3,820 | $192,800 | $46,500 | $146,300 |
| 2018 | $3,684 | $173,600 | $41,100 | $132,500 |
| 2017 | $3,536 | $173,600 | $41,100 | $132,500 |
| 2016 | $3,632 | $164,100 | $38,400 | $125,700 |
| 2015 | $3,632 | $164,100 | $38,400 | $125,700 |
| 2014 | $3,486 | $156,200 | $35,800 | $120,400 |
Source: Des Moines Area Association of REALTORS®
MLS Number: 714306
APN: 312-00458000000
- 4208 64th St Unit 6
- 6403 Aurora Ave Unit 5
- 4007 68th St
- 4132 69th St
- 4202 62nd St Unit 6
- 4311 66th St
- 3919 68th St
- 4313 69th St
- 7004 Aurora Ave
- 6205 Twana Dr
- 4404 66th St
- 6708 Madison Ave
- 7010 Airline Ave
- 4405 64th St
- 7008 Townsend Ave
- 4413 63rd St
- 4504 67th St
- 4405 71st St
- 4511 66th St
- 7124 Twana Dr
