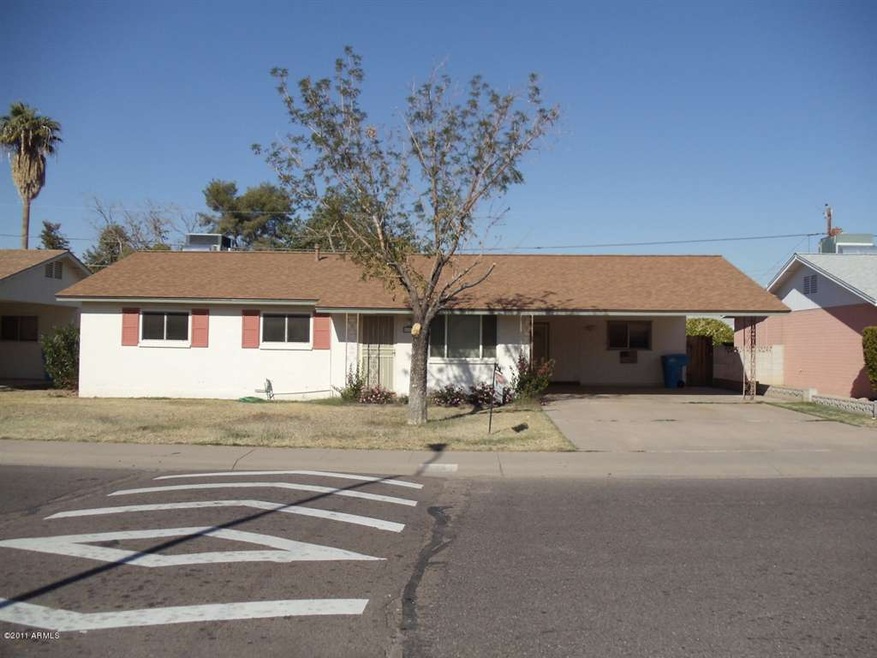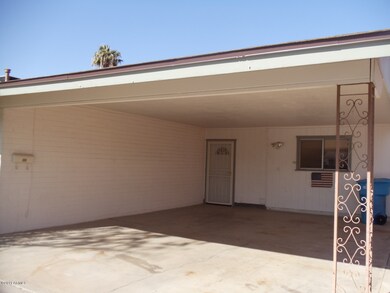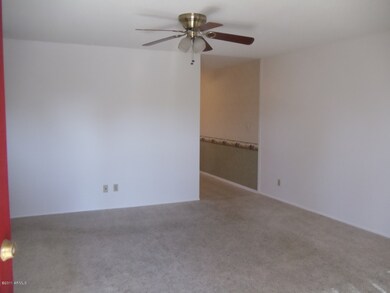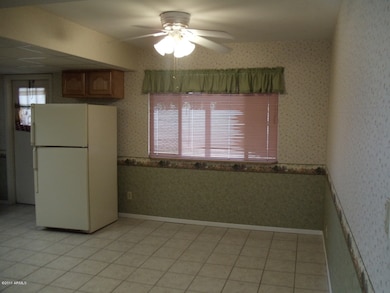
4122 W Las Palmaritas Dr Phoenix, AZ 85051
North Mountain Village NeighborhoodAbout This Home
As of July 2025YOU WILL NOT FIND A BETTER KEPT HOME AT THIS PRICE! NEW CARPET AND PAD, NEW TILE,NEW KITCHEN CABINETS, NEW ROOF, NEW A/C, NEW DUAL PANE WINDOWS, NEW LIGHT FIXTURES,NEW CEILING FANS, NEW OUTLET COVERS, NEW PAINT AND MORE. TOTALLY REMODELD UPDATED BEAUTIFUL BLOCK SINGLE LEVEL 3 BEDROOM 2 BATHROOM HOME IN WELL KEPT NEIGHBORHOOD. AN ABSOLUTELY BEAUTIFUL HOME AT A GREAT PRICE. HOME HAS SEPERATE WORKSHOP/LAUNDRY ROOM,LARGE COVERED PATIO DRIP, SYSTEM, STORAGE SHED AND RV GATE. THIS HOME HAS IT ALL AND WILL NOT LAST AT THIS PRICE. NOT A SHORT SALE OR FORECLOSURE. TRADITIONAL OWNER WITH FAST ANSWERS. BRING A CONTRACT WITH YOU TO SEE THIS HOME SO YOU WONT MISS OUT
Last Agent to Sell the Property
RE/MAX Fine Properties License #SA523913000 Listed on: 12/14/2011

Last Buyer's Agent
Rachel Shanahan
Century 21 Northwest License #SA630421000
Home Details
Home Type
Single Family
Est. Annual Taxes
$816
Year Built
1966
Lot Details
0
Listing Details
- Tax Municipality: Phoenix
- Cross Street: 43RD AVE AND NORTHERN
- Legal Info Lot Number: 460
- Legal Info Range: 2E
- Legal Info Section: 34
- Legal Info Township: 3N
- Property Type: A
- Technology: Cable TV Avail
- Assessor Parcel Number: 119.00
- Hundred Block: 8250
- Legal Description Abbrev: STARDUST SKIES 6
- Type: ER
- Ownership: Fee Simple
- Architecture: Ranch
- Assessor Parcel Number: 150-13-119
- Construction Finish: Painted
- Dwelling Type: Single Family - Detached
- Encoded Features: 32RO2C
- Map Code Grid: M33
- Primary Bathroom Type: 3/4 Bath Master Bdrm
- Numberof Interior Levels: 1
- Parking Spaces Carport Spaces: 2.00
- Parking Spaces Total Covered Spaces: 2.00
- Price per Sq Ft: 63.06
- Property Group Id: 19990816212109142258000000
- Year Built: 1966
- Tax Year: 2011
- Directions: NORTH TO LAS PLMARITAS THEN EAST TO YOUR NEW HOME ON THE NORTH SIDE
- Special Features: None
- Property Sub Type: Detached
- Stories: 1
Interior Features
- Features: No Interior Steps
- Bedrooms: 3
- Bedrooms Plus: 3.00
- Other Rooms: Great Room, Separate Workshop
- Bathrooms: 2.00
- Laundry: Dryer Included, Washer Included
- Flooring: Carpet, Tile
- Fireplace: No Fireplace
- Dining Area: Dining in LR/GR, Eat-in Kitchen
- Estimated Lot Sq Ft: 6996.00
- Estimated Sq Ft: 1237.00
- Kitchen Features: Built-in Microwave, Dishwasher, Disposal, Pantry, Range/Oven Elec, Refrigerator
- Source Of Sq Ft: County Assessor
Exterior Features
- Exterior Stories: 1
- Landscaping: Grass Back, Grass Front, Yrd Wtring Sys Back, Yrd Wtring Sys Front
- Roofing: Comp Shingle
- Fencing: Block
- Construction: Block
- Exterior Features: Covered Patio(s), Storage
- Pool Private: No Pool
Garage/Parking
- Parking Features: Rear Vehicle Entry, RV Gate
Utilities
- Water: City Water
- Utilities: SRP, SW Gas
- Cooling: Refrigeration
- Heating: Electric, Natural Gas
Condo/Co-op/Association
- Fee Include: No Fees
Schools
- Elementary School: Manzanita Elementary School
- High School: Palo Verde School
- Elementary School: Manzanita Elementary School
- High School: Palo Verde School
Lot Info
- Property Description: North/South Exposure
Building Info
- Builder Name: UNK
Tax Info
- Taxes: 873.00
Ownership History
Purchase Details
Home Financials for this Owner
Home Financials are based on the most recent Mortgage that was taken out on this home.Purchase Details
Home Financials for this Owner
Home Financials are based on the most recent Mortgage that was taken out on this home.Similar Home in Phoenix, AZ
Home Values in the Area
Average Home Value in this Area
Purchase History
| Date | Type | Sale Price | Title Company |
|---|---|---|---|
| Warranty Deed | $78,000 | Fidelity Natl Title Agency I | |
| Interfamily Deed Transfer | -- | First American Title Ins Co |
Mortgage History
| Date | Status | Loan Amount | Loan Type |
|---|---|---|---|
| Open | $60,750 | New Conventional | |
| Closed | $76,022 | FHA | |
| Previous Owner | $44,610 | New Conventional |
Property History
| Date | Event | Price | Change | Sq Ft Price |
|---|---|---|---|---|
| 07/15/2025 07/15/25 | Sold | $338,000 | -2.9% | $272 / Sq Ft |
| 06/11/2025 06/11/25 | Pending | -- | -- | -- |
| 06/06/2025 06/06/25 | For Sale | $347,990 | +346.1% | $280 / Sq Ft |
| 01/17/2012 01/17/12 | Sold | $78,000 | +4.1% | $63 / Sq Ft |
| 12/17/2011 12/17/11 | Pending | -- | -- | -- |
| 12/14/2011 12/14/11 | For Sale | $74,900 | -- | $61 / Sq Ft |
Tax History Compared to Growth
Tax History
| Year | Tax Paid | Tax Assessment Tax Assessment Total Assessment is a certain percentage of the fair market value that is determined by local assessors to be the total taxable value of land and additions on the property. | Land | Improvement |
|---|---|---|---|---|
| 2025 | $816 | $7,620 | -- | -- |
| 2024 | $801 | $7,257 | -- | -- |
| 2023 | $801 | $22,880 | $4,570 | $18,310 |
| 2022 | $772 | $17,450 | $3,490 | $13,960 |
| 2021 | $792 | $15,780 | $3,150 | $12,630 |
| 2020 | $771 | $14,480 | $2,890 | $11,590 |
| 2019 | $757 | $12,630 | $2,520 | $10,110 |
| 2018 | $735 | $11,560 | $2,310 | $9,250 |
| 2017 | $733 | $10,080 | $2,010 | $8,070 |
| 2016 | $720 | $9,260 | $1,850 | $7,410 |
| 2015 | $668 | $8,410 | $1,680 | $6,730 |
Agents Affiliated with this Home
-
Salvador Magana Diaz
S
Seller's Agent in 2025
Salvador Magana Diaz
Citiea
(480) 249-5730
3 in this area
4 Total Sales
-
Ailin Sidney

Seller Co-Listing Agent in 2025
Ailin Sidney
Citiea
(602) 800-4946
8 in this area
91 Total Sales
-
Van Nu

Buyer's Agent in 2025
Van Nu
Better Homes & Gardens Real Estate SJ Fowler
(480) 649-3536
10 in this area
97 Total Sales
-
Michael Salazar

Seller's Agent in 2012
Michael Salazar
RE/MAX
(602) 524-0508
27 Total Sales
-
R
Buyer's Agent in 2012
Rachel Shanahan
Century 21 Northwest
Map
Source: Arizona Regional Multiple Listing Service (ARMLS)
MLS Number: 4689278
APN: 150-13-119
- 4225 W Echo Ln
- 4028 W El Camino Dr Unit 5
- 8230 N 42nd Dr
- 4008 W El Caminito Dr
- 4016 W Royal Palm Rd
- 4402 W El Caminito Dr
- 8602 N 41st Ave
- 8602 N 42nd Dr
- 3814 W El Camino Dr
- 4409 W Orchid Ln
- 3825 W Royal Palm Rd
- 4513 W El Caminito Dr
- 8124 N 45th Ave
- 3908 W Lane Ave
- 3812 W Seldon Ln
- 3811 W Loma Ln Unit 6
- 3802 W Royal Palm Rd
- 4102 W Golden Ln
- 3719 W Griswold Rd
- 3716 W Griswold Rd






