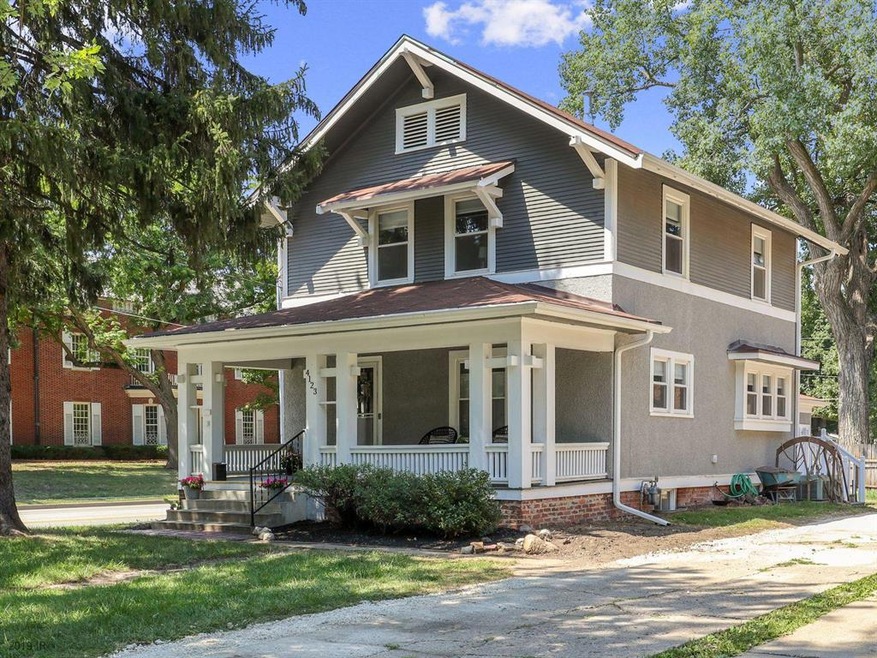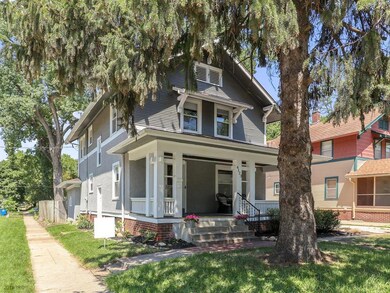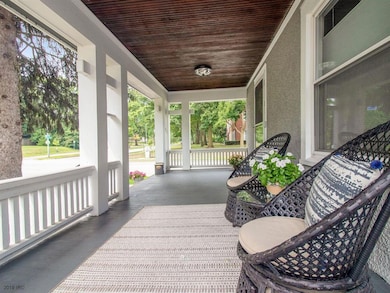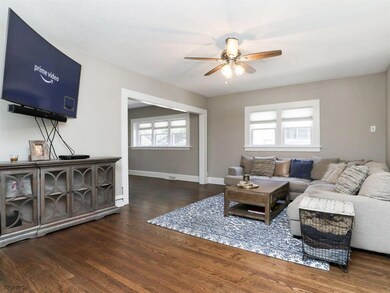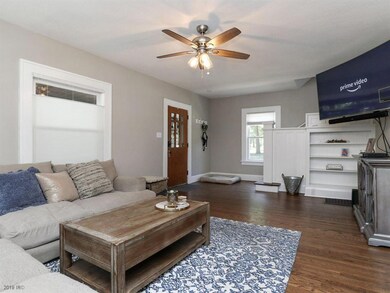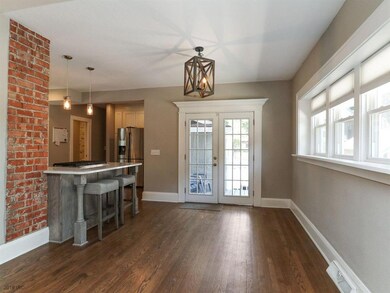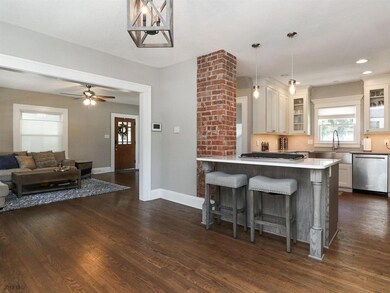
4123 Kingman Blvd Des Moines, IA 50311
Drake NeighborhoodHighlights
- Deck
- Corner Lot
- Formal Dining Room
- Wood Flooring
- No HOA
- Eat-In Kitchen
About This Home
As of September 2019Modern Farmhouse in the Heart of Waveland and Heights and The Roosevelt Cultural District. The home was fully renovated in 2017 carefully designed to compliment the original character while adding features that coincide with modern living. The kitchen is the heart of the house with new cabinets, counter tops, appliances, and fixtures with an exposed brick chimney accent. Formal dining area with French door access to the privacy fenced yard. Upstairs features three large bedrooms, solarium doubling as the laundry room, and fully updated bathroom. The lower level man cave is a perfect hang out space with plenty of storage and half bath. Midwest basement system installed in 2017 with lifetime transferrable warranty. Too many updates to list in this beautiful home. Come see this 100% turn-key Craftsman quick!
Home Details
Home Type
- Single Family
Est. Annual Taxes
- $4,427
Year Built
- Built in 1916
Lot Details
- 6,811 Sq Ft Lot
- Lot Dimensions are 49x139
- Partially Fenced Property
- Wood Fence
- Corner Lot
Home Design
- Brick Exterior Construction
- Brick Foundation
- Asphalt Shingled Roof
Interior Spaces
- 1,456 Sq Ft Home
- 2-Story Property
- Family Room Downstairs
- Formal Dining Room
- Unfinished Basement
Kitchen
- Eat-In Kitchen
- Built-In Oven
- Stove
- Microwave
- Dishwasher
Flooring
- Wood
- Tile
Bedrooms and Bathrooms
- 3 Bedrooms
Laundry
- Laundry on upper level
- Dryer
- Washer
Home Security
- Home Security System
- Fire and Smoke Detector
Parking
- 1 Car Attached Garage
- Driveway
Outdoor Features
- Deck
Utilities
- Forced Air Heating and Cooling System
- Cable TV Available
Community Details
- No Home Owners Association
Listing and Financial Details
- Assessor Parcel Number 09001886000000
Ownership History
Purchase Details
Home Financials for this Owner
Home Financials are based on the most recent Mortgage that was taken out on this home.Purchase Details
Home Financials for this Owner
Home Financials are based on the most recent Mortgage that was taken out on this home.Purchase Details
Home Financials for this Owner
Home Financials are based on the most recent Mortgage that was taken out on this home.Purchase Details
Home Financials for this Owner
Home Financials are based on the most recent Mortgage that was taken out on this home.Similar Homes in Des Moines, IA
Home Values in the Area
Average Home Value in this Area
Purchase History
| Date | Type | Sale Price | Title Company |
|---|---|---|---|
| Warranty Deed | $238,000 | None Available | |
| Warranty Deed | $115,500 | None Available | |
| Warranty Deed | $128,500 | None Available | |
| Warranty Deed | $88,000 | -- |
Mortgage History
| Date | Status | Loan Amount | Loan Type |
|---|---|---|---|
| Open | $167,900 | New Conventional | |
| Previous Owner | $68,000 | New Conventional | |
| Previous Owner | $93,857 | New Conventional | |
| Previous Owner | $12,900 | Credit Line Revolving | |
| Previous Owner | $103,200 | Purchase Money Mortgage | |
| Previous Owner | $70,800 | No Value Available |
Property History
| Date | Event | Price | Change | Sq Ft Price |
|---|---|---|---|---|
| 09/17/2019 09/17/19 | Sold | $237,900 | -8.5% | $163 / Sq Ft |
| 09/17/2019 09/17/19 | Pending | -- | -- | -- |
| 08/02/2019 08/02/19 | For Sale | $260,000 | +125.1% | $179 / Sq Ft |
| 05/05/2016 05/05/16 | Sold | $115,500 | -11.1% | $79 / Sq Ft |
| 04/05/2016 04/05/16 | Pending | -- | -- | -- |
| 03/28/2016 03/28/16 | For Sale | $129,900 | -- | $89 / Sq Ft |
Tax History Compared to Growth
Tax History
| Year | Tax Paid | Tax Assessment Tax Assessment Total Assessment is a certain percentage of the fair market value that is determined by local assessors to be the total taxable value of land and additions on the property. | Land | Improvement |
|---|---|---|---|---|
| 2024 | $4,904 | $259,700 | $45,200 | $214,500 |
| 2023 | $4,872 | $280,500 | $45,200 | $235,300 |
| 2022 | $4,834 | $236,400 | $39,700 | $196,700 |
| 2021 | $4,058 | $236,400 | $39,700 | $196,700 |
| 2020 | $4,216 | $183,400 | $35,700 | $147,700 |
| 2019 | $3,768 | $183,400 | $35,700 | $147,700 |
| 2018 | $3,730 | $161,000 | $31,100 | $129,900 |
| 2017 | $3,716 | $161,000 | $31,100 | $129,900 |
| 2016 | $3,620 | $137,400 | $28,300 | $109,100 |
| 2015 | $3,620 | $137,400 | $28,300 | $109,100 |
| 2014 | $3,492 | $136,400 | $28,000 | $108,400 |
Agents Affiliated with this Home
-
Alexis Johnson

Seller's Agent in 2019
Alexis Johnson
Iowa Realty Beaverdale
(515) 277-6211
12 in this area
122 Total Sales
-
Maria Torres

Seller Co-Listing Agent in 2019
Maria Torres
Iowa Realty Mills Crossing
(515) 710-7749
21 in this area
208 Total Sales
-
Lynn Johnson

Buyer's Agent in 2019
Lynn Johnson
RE/MAX
(515) 343-9390
6 in this area
236 Total Sales
-
Tamara Flaig
T
Seller's Agent in 2016
Tamara Flaig
Keller Williams Realty GDM
(515) 778-7658
1 in this area
22 Total Sales
-
Craig Wetzel
C
Buyer's Agent in 2016
Craig Wetzel
Keller Williams Realty GDM
(515) 707-7400
21 Total Sales
Map
Source: Des Moines Area Association of REALTORS®
MLS Number: 588432
APN: 090-01886000000
- 4107 Kingman Blvd
- 4132 Kingman Blvd
- 1015 42nd St
- 1001 42nd St
- 1102 42nd St
- 4021 Plainview Dr
- 926 40th Place
- 1058 40th St
- 1055 40th St
- 862 40th Place
- 4000 University Ave Unit 2
- 1128 44th St
- 3940 University Ave Unit 1
- 901 40th St
- 3812 Kingman Blvd
- 1062 38th St
- 1134 39th St
- 1107 46th St
- 912 45th St
- 827 40th Place
