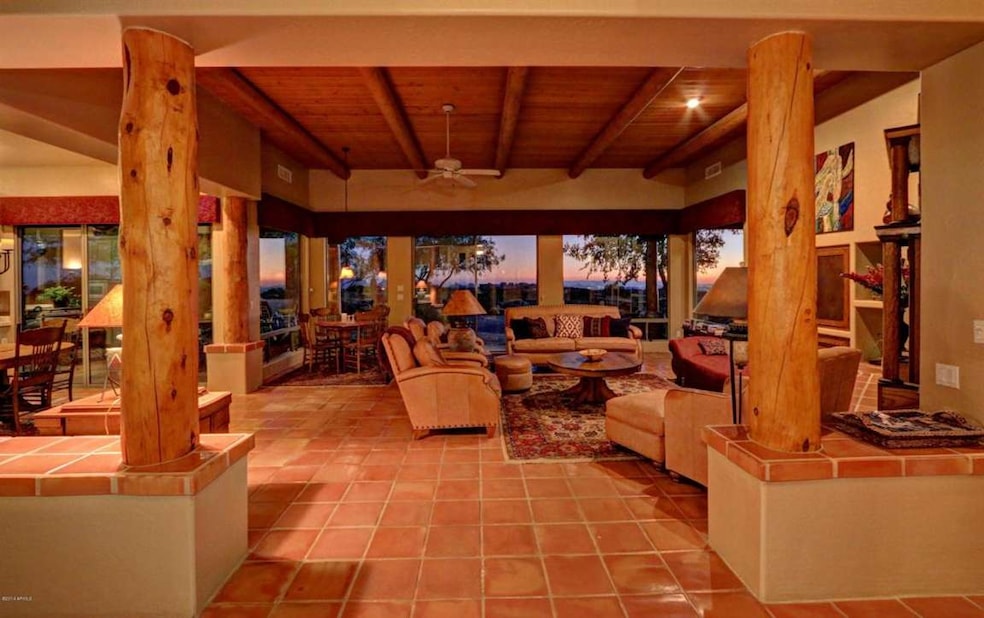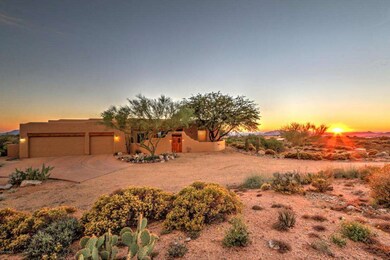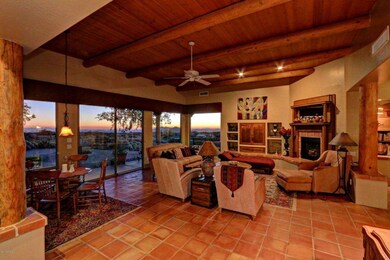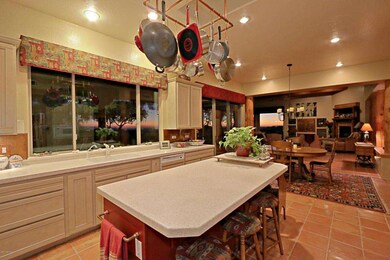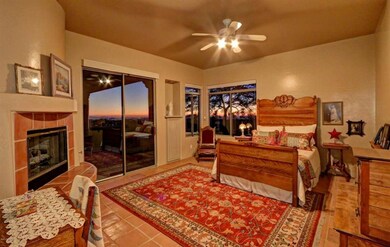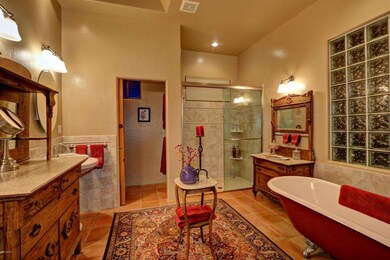
41231 N Kachina Rd Cave Creek, AZ 85331
Highlights
- Horses Allowed On Property
- Above Ground Spa
- Fireplace in Primary Bedroom
- Black Mountain Elementary School Rated A-
- City Lights View
- Santa Fe Architecture
About This Home
As of April 2023Single level timeless Territorial home exudes character & charm w/privacy on 2+ac elevated lot. Home offers peaceful relaxation-dramatic sunsets-glowing city lights & dark starry nights in the high Sonoran Desert. Enter through the courtyard. Upon entering you will see a wall of windows w/vistas of majestic mountains & acres of national forest.Open plan greatroom & kitchen have direct access to the outdoor living space w/builtin bbq-sink--fireplace & cozy seating area,perfect for entertaining. Home offers 3 bedrooms/3 bath, 3 fireplaces, beautiful saltillo tile floors.Greatroom has gas fireplace-wood columns-beam ceilings w/tongue&groove. Master has cozy fireplace, walk-in closet. 3 car garage,1 RV parking space. Access to hiking,riding,biking in Tonto National Forest MUST SEE!
Last Agent to Sell the Property
Jill Aguilera
Coldwell Banker Realty License #SA531741000 Listed on: 10/22/2014
Home Details
Home Type
- Single Family
Est. Annual Taxes
- $1,832
Year Built
- Built in 1996
Lot Details
- 2.07 Acre Lot
- Desert faces the front and back of the property
- Wrought Iron Fence
- Block Wall Fence
- Corner Lot
- Front and Back Yard Sprinklers
- Sprinklers on Timer
- Private Yard
HOA Fees
- $13 Monthly HOA Fees
Parking
- 3 Car Direct Access Garage
- 1 Carport Space
- Garage Door Opener
Property Views
- City Lights
- Mountain
Home Design
- Santa Fe Architecture
- Wood Frame Construction
- Reflective Roof
- Stucco
Interior Spaces
- 2,636 Sq Ft Home
- 1-Story Property
- Wet Bar
- Central Vacuum
- Ceiling height of 9 feet or more
- Gas Fireplace
- Double Pane Windows
- Family Room with Fireplace
- 3 Fireplaces
- Security System Leased
Kitchen
- Eat-In Kitchen
- Breakfast Bar
- Gas Cooktop
- Built-In Microwave
- Kitchen Island
Flooring
- Carpet
- Tile
Bedrooms and Bathrooms
- 3 Bedrooms
- Fireplace in Primary Bedroom
- Remodeled Bathroom
- Primary Bathroom is a Full Bathroom
- 3 Bathrooms
- Dual Vanity Sinks in Primary Bathroom
- Bathtub With Separate Shower Stall
Outdoor Features
- Above Ground Spa
- Covered patio or porch
- Outdoor Fireplace
- Built-In Barbecue
Schools
- Black Mountain Elementary School
- Sonoran Trails Middle School
- Cactus Shadows High School
Utilities
- Refrigerated Cooling System
- Heating System Uses Natural Gas
- Propane
- Water Filtration System
- Septic Tank
- High Speed Internet
- Cable TV Available
Additional Features
- No Interior Steps
- Horses Allowed On Property
Community Details
- Association fees include ground maintenance
- Carefree Executives Association, Phone Number (480) 488-4295
- Built by Custom
- Tonto Hills Subdivision, Custom Views Floorplan
Listing and Financial Details
- Tax Lot 180
- Assessor Parcel Number 219-12-180
Ownership History
Purchase Details
Purchase Details
Home Financials for this Owner
Home Financials are based on the most recent Mortgage that was taken out on this home.Purchase Details
Purchase Details
Home Financials for this Owner
Home Financials are based on the most recent Mortgage that was taken out on this home.Purchase Details
Home Financials for this Owner
Home Financials are based on the most recent Mortgage that was taken out on this home.Purchase Details
Home Financials for this Owner
Home Financials are based on the most recent Mortgage that was taken out on this home.Purchase Details
Purchase Details
Home Financials for this Owner
Home Financials are based on the most recent Mortgage that was taken out on this home.Similar Homes in Cave Creek, AZ
Home Values in the Area
Average Home Value in this Area
Purchase History
| Date | Type | Sale Price | Title Company |
|---|---|---|---|
| Warranty Deed | -- | None Listed On Document | |
| Warranty Deed | $1,100,000 | First American Title Insurance | |
| Warranty Deed | $110,000 | Security Title Agency Inc | |
| Warranty Deed | $555,000 | Equity Title Agency | |
| Interfamily Deed Transfer | -- | None Available | |
| Interfamily Deed Transfer | -- | Security Title Agency | |
| Cash Sale Deed | $420,000 | Security Title Agency | |
| Interfamily Deed Transfer | -- | Security Title Agency | |
| Joint Tenancy Deed | $104,000 | Security Title |
Mortgage History
| Date | Status | Loan Amount | Loan Type |
|---|---|---|---|
| Previous Owner | $880,000 | New Conventional | |
| Previous Owner | $417,000 | New Conventional | |
| Previous Owner | $224,000 | New Conventional | |
| Previous Owner | $230,000 | New Conventional | |
| Previous Owner | $44,000 | Seller Take Back |
Property History
| Date | Event | Price | Change | Sq Ft Price |
|---|---|---|---|---|
| 04/26/2023 04/26/23 | Sold | $1,100,000 | -3.1% | $417 / Sq Ft |
| 03/08/2023 03/08/23 | Pending | -- | -- | -- |
| 01/01/2023 01/01/23 | For Sale | $1,135,000 | 0.0% | $431 / Sq Ft |
| 01/01/2023 01/01/23 | Price Changed | $1,135,000 | +3.2% | $431 / Sq Ft |
| 12/24/2022 12/24/22 | Off Market | $1,100,000 | -- | -- |
| 09/20/2022 09/20/22 | For Sale | $1,150,000 | +107.2% | $436 / Sq Ft |
| 12/18/2014 12/18/14 | Sold | $555,000 | -2.5% | $211 / Sq Ft |
| 10/22/2014 10/22/14 | For Sale | $569,000 | -- | $216 / Sq Ft |
Tax History Compared to Growth
Tax History
| Year | Tax Paid | Tax Assessment Tax Assessment Total Assessment is a certain percentage of the fair market value that is determined by local assessors to be the total taxable value of land and additions on the property. | Land | Improvement |
|---|---|---|---|---|
| 2025 | $2,089 | $55,244 | -- | -- |
| 2024 | $1,999 | $52,613 | -- | -- |
| 2023 | $1,999 | $75,480 | $15,090 | $60,390 |
| 2022 | $1,959 | $53,210 | $10,640 | $42,570 |
| 2021 | $2,198 | $50,600 | $10,120 | $40,480 |
| 2020 | $2,167 | $53,250 | $10,650 | $42,600 |
| 2019 | $2,101 | $47,530 | $9,500 | $38,030 |
| 2018 | $2,023 | $42,630 | $8,520 | $34,110 |
| 2017 | $1,950 | $43,470 | $8,690 | $34,780 |
| 2016 | $1,939 | $41,200 | $8,240 | $32,960 |
| 2015 | $1,835 | $36,250 | $7,250 | $29,000 |
Agents Affiliated with this Home
-
L
Seller's Agent in 2023
Lisa Ramos
Elite Partners
-
Merrilee Edwards

Buyer's Agent in 2023
Merrilee Edwards
Realty Executives
(602) 330-3200
60 Total Sales
-

Seller's Agent in 2014
Jill Aguilera
Coldwell Banker Realty
-
Holly Morris

Buyer's Agent in 2014
Holly Morris
West USA Realty
(602) 509-9702
54 Total Sales
Map
Source: Arizona Regional Multiple Listing Service (ARMLS)
MLS Number: 5191159
APN: 219-12-180
- 11541 E Salero Dr
- 11548 E Salero Dr
- 41611 N 113th Place
- 41639 N 113th Place
- 11457 E Salero Dr
- 41901 N Old Mine Rd
- 11221 E Honey Mesquite Dr
- 41851 N 112th Place
- 42035 N 113th Way
- 11240 E Apache Vistas Dr
- 11426 E Cottontail Rd
- 41823 N 111th Place
- 11105 E Tamarisk Way
- 42007 N 111th Place Unit 71
- 11108 E Mariola Way
- 10962 E Old Trails Rd
- 42383 N 111th Place
- 000 E Quail Ln Unit 153
- 42434 N Tonto Rd
- 16521 E Ranch Rd
