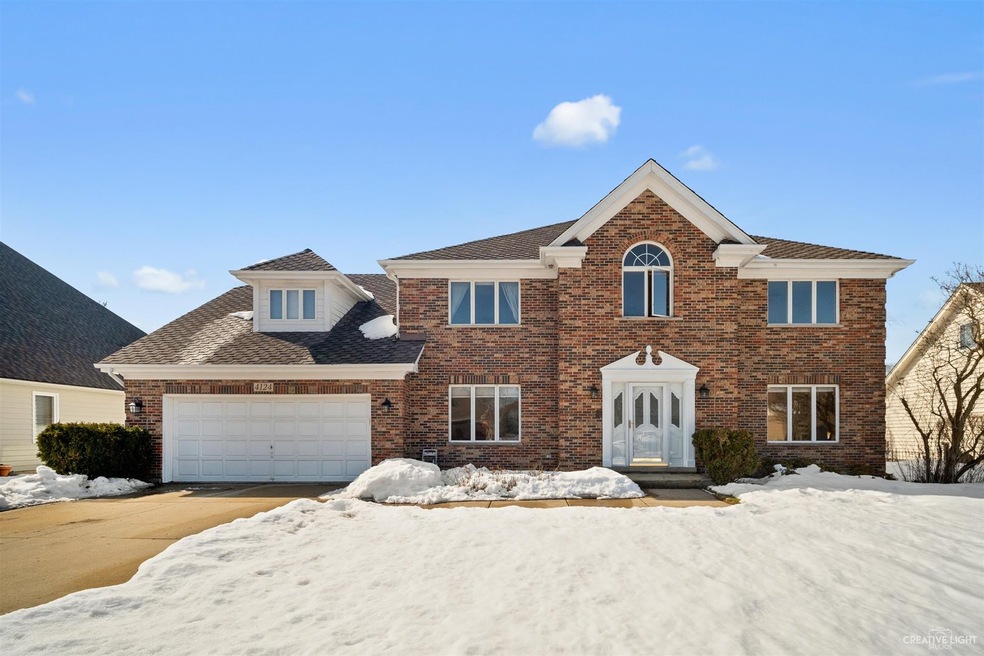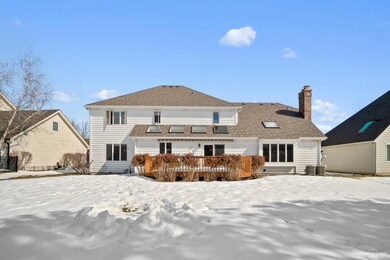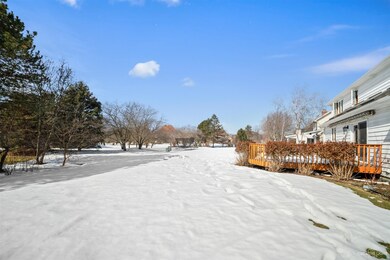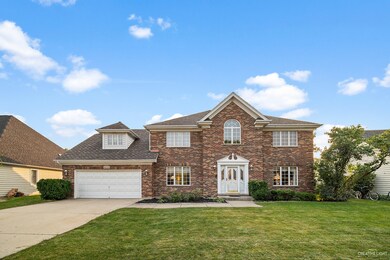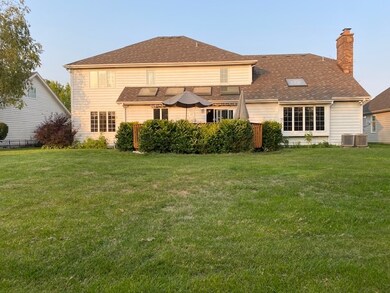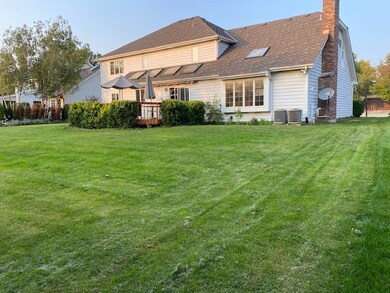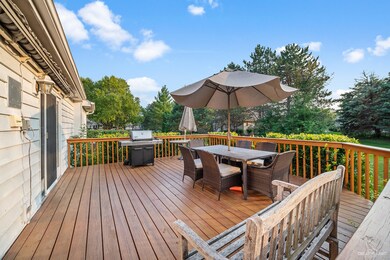
4124 Kingshill Cir Naperville, IL 60564
Far East NeighborhoodEstimated Value: $754,000 - $825,000
Highlights
- 1 Fireplace
- Den
- 2 Car Attached Garage
- White Eagle Elementary School Rated A
- Sitting Room
- Forced Air Heating and Cooling System
About This Home
As of June 2021YOU WILL NOT BE DISAPPOINTED IN THIS BEAUTIFUL BRICK AND CEDAR HOME IN PRESTIGIOUS WHITE EAGLE. THE LARGE OPEN FOYER WELCOMES YOU INTO A BRIGHT AND SPACIOUS OFFICE , LIVING ROOM AND FORMAL DINING ROOM. THE DINING ROOM LEADS TO A WELL APPOINTED KITCHEN WITH GRANITE TOPS ,SS APPLIANCES,PLANNING DESK ,WALKIN PANTRY, 4 SKYLIGHTS AND EATING AREA.YOU WILL LOVE THE DRAMATIC FAMILY ROOM WITH VAULTED CEILINGS, BUILT-INS,BRICK FIREPLACE ,WETBAR AND GLEAMING HARDWOOD FLRS. FROM THE KITCHEN WALK OUT ONTO THE NEWLY BUILT DECK AND ENJOY THE PRIVACY OF YOUR BACK YARD. UPSTAIRS YOU WILL FIND A HUGE MASTER WITH 13X13 SITTING RM ,WALKIN CLOSET AND LRG UPDATED MASTER BATH W SEP SHOWER NEWLY REDONE IN 2021 . THREE SPACIOUS BEDROOMS ALL WITH WALKIN CLOSETS . ANOTHER FULL UPDATED BATH ROUND OUT THE 2ND FLOOR . THE FULL FINISHED BASEMENT WITH A 5TH BEDROOM AND FULL BATH MAKES GREAT SPACE FOR INLAW OR TEEN ARRANGEMENTS. BASEMENT ALSO INCLUDES KITCHEN/WETBAR ,LARGE EATING AREA FOR TABLE, REC ROOM AND UTILY AREA WITH A NEWER TANKLESS WATER HEATER NEWERS INCLUDE : ROOF IN 2020, FRESHLY PAINTED INTERIOR , AND DECK. THIS LOVELY HOME SITS ON A PARK LIKE INTRIOR STREET CLOSE TO THE POOL, TENNIS COURTS AND CLUBHOUSE. 24 HOUR SECURITY ANOTHER PERK IN THIS CENTRALY LOCATED SUBDIVISION . CLOSE TO SCHOOLS SHOPPING AND TRAIN .IF SPACE IS WHAT YOU NEED WE HAVE IT HERE !
Last Agent to Sell the Property
Charles Rutenberg Realty of IL License #475135508 Listed on: 03/01/2021

Home Details
Home Type
- Single Family
Est. Annual Taxes
- $13,606
Year Built
- Built in 1988
Lot Details
- 0.26 Acre Lot
- Lot Dimensions are 76x146x86x132
HOA Fees
- $80 Monthly HOA Fees
Parking
- 2 Car Attached Garage
- Parking Space is Owned
Interior Spaces
- 3,629 Sq Ft Home
- 2-Story Property
- 1 Fireplace
- Sitting Room
- Den
Bedrooms and Bathrooms
- 4 Bedrooms
- 5 Potential Bedrooms
Finished Basement
- Basement Fills Entire Space Under The House
- Finished Basement Bathroom
Schools
- White Eagle Elementary School
- Still Middle School
- Waubonsie Valley High School
Utilities
- Forced Air Heating and Cooling System
- Heating System Uses Natural Gas
- 200+ Amp Service
- Lake Michigan Water
Community Details
- Association fees include security, clubhouse, exercise facilities, pool, lake rights
- Georgian
Ownership History
Purchase Details
Home Financials for this Owner
Home Financials are based on the most recent Mortgage that was taken out on this home.Purchase Details
Home Financials for this Owner
Home Financials are based on the most recent Mortgage that was taken out on this home.Purchase Details
Home Financials for this Owner
Home Financials are based on the most recent Mortgage that was taken out on this home.Purchase Details
Home Financials for this Owner
Home Financials are based on the most recent Mortgage that was taken out on this home.Purchase Details
Home Financials for this Owner
Home Financials are based on the most recent Mortgage that was taken out on this home.Similar Homes in Naperville, IL
Home Values in the Area
Average Home Value in this Area
Purchase History
| Date | Buyer | Sale Price | Title Company |
|---|---|---|---|
| Plamin Sammazo J | $532,000 | Attorneys Ttl Guaranty Fund | |
| El Saghir Youssef | $485,000 | Ticor | |
| Buck Gregory A | $413,500 | Law Title Pick Up | |
| Jankowski James R | $333,000 | -- | |
| Chumley Bruce W | $253,993 | Law Title |
Mortgage History
| Date | Status | Borrower | Loan Amount |
|---|---|---|---|
| Open | Plamin Sammazo J | $118,000 | |
| Open | Plamin Sammazo J | $600,000 | |
| Closed | Plamin Sammazo J | $505,400 | |
| Previous Owner | El Saghir Youssef | $400,000 | |
| Previous Owner | El Saghir Youssef | $360,000 | |
| Previous Owner | El Saghir Youssef | $300,000 | |
| Previous Owner | Buck Gregory A | $350,000 | |
| Previous Owner | Buck Gregory A | $293,000 | |
| Previous Owner | Buck Gregory A | $283,000 | |
| Previous Owner | Buck Gregory A | $280,000 | |
| Previous Owner | Jankowski James R | $110,000 | |
| Previous Owner | Jankowski James R | $266,000 | |
| Previous Owner | Chumley Bruce W | $286,200 |
Property History
| Date | Event | Price | Change | Sq Ft Price |
|---|---|---|---|---|
| 06/01/2021 06/01/21 | Sold | $532,000 | -3.1% | $147 / Sq Ft |
| 03/10/2021 03/10/21 | Pending | -- | -- | -- |
| 03/01/2021 03/01/21 | For Sale | $549,000 | -- | $151 / Sq Ft |
Tax History Compared to Growth
Tax History
| Year | Tax Paid | Tax Assessment Tax Assessment Total Assessment is a certain percentage of the fair market value that is determined by local assessors to be the total taxable value of land and additions on the property. | Land | Improvement |
|---|---|---|---|---|
| 2023 | $15,270 | $198,320 | $45,470 | $152,850 |
| 2022 | $14,384 | $180,010 | $40,930 | $139,080 |
| 2021 | $13,996 | $173,590 | $39,470 | $134,120 |
| 2020 | $14,116 | $173,590 | $39,470 | $134,120 |
| 2019 | $13,607 | $165,100 | $37,540 | $127,560 |
| 2018 | $14,164 | $169,630 | $38,340 | $131,290 |
| 2017 | $13,886 | $163,880 | $37,040 | $126,840 |
| 2016 | $13,620 | $157,280 | $35,550 | $121,730 |
| 2015 | $13,478 | $149,330 | $33,750 | $115,580 |
| 2014 | $14,590 | $156,880 | $35,170 | $121,710 |
| 2013 | $14,435 | $157,970 | $35,410 | $122,560 |
Agents Affiliated with this Home
-
Teghrid Aljazara
T
Seller's Agent in 2021
Teghrid Aljazara
Charles Rutenberg Realty of IL
(630) 479-8062
2 in this area
20 Total Sales
-
Kumar Pajvani

Buyer's Agent in 2021
Kumar Pajvani
Home First Realty Inc
(708) 287-8909
1 in this area
6 Total Sales
Map
Source: Midwest Real Estate Data (MRED)
MLS Number: MRD11006214
APN: 07-33-401-020
- 3944 Paradise Canyon Ct
- 1583 Pine Lake Dr
- 1365 Amaranth Dr
- 3819 Cadella Cir
- 1565 Winberie Ct
- 1537 Aberdeen Ct Unit 67
- 1596 Pine Lake Dr
- 4310 Lone Tree Ct
- 1218 Birchdale Ln Unit 26
- 4474 Chelsea Manor Cir
- 4330 Chelsea Manor Cir
- 1186 Birchdale Ln
- 4328 Chelsea Manor Cir
- 1530 White Eagle Dr
- 4496 Chelsea Manor Cir
- 4320 Chelsea Manor Cir
- 4318 Chelsea Manor Cir
- 4316 Chelsea Manor Cir
- 4314 Chelsea Manor Cir
- 3208 Plantation Ct
- 4124 Kingshill Cir
- 4122 Kingshill Cir
- 4080 Palmer Ct
- 4120 Kingshill Cir
- 4128 Kingshill Cir
- 4127 Kingshill Cir
- 4123 Kingshill Cir
- 4119 Kingshill Cir
- 4131 Kingshill Cir Unit 1
- 4090 Palmer Ct
- 4118 Kingshill Cir
- 4130 Kingshill Cir Unit 1
- 4060 Palmer Ct
- 4115 Kingshill Cir
- 4060 Broadmoor Cir
- 4135 Kingshill Cir
- 4132 Kingshill Cir
- 4054 Broadmoor Cir Unit 1
- 4220 Bear Creek Ct
- 4048 Broadmoor Cir
