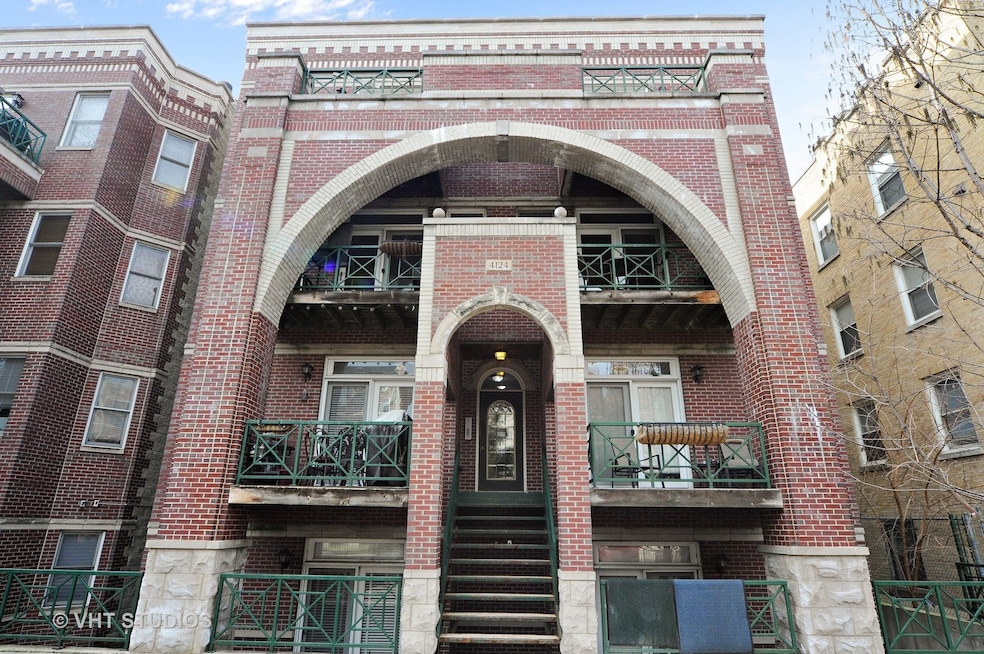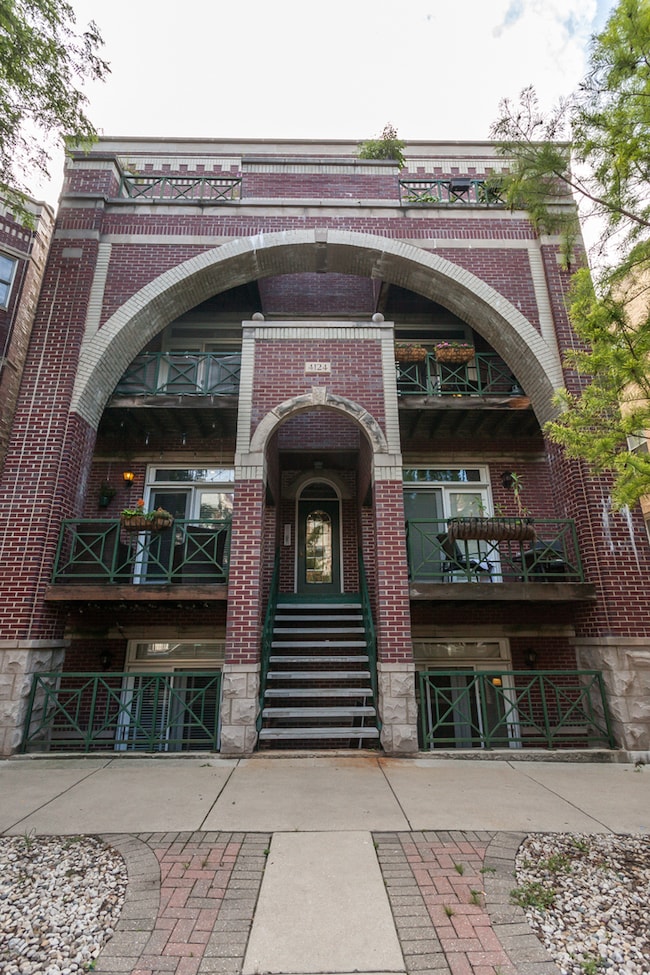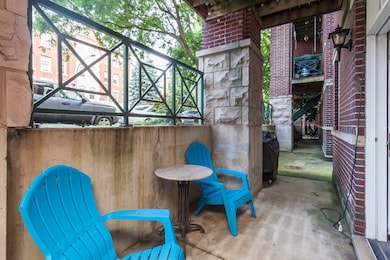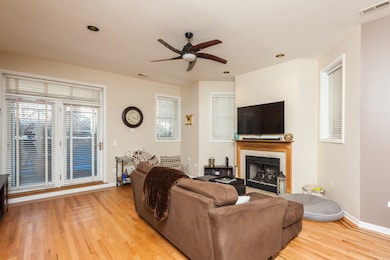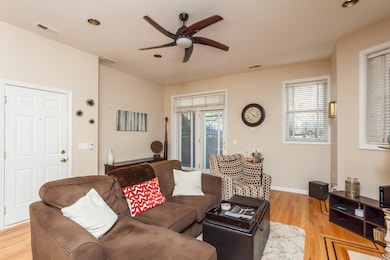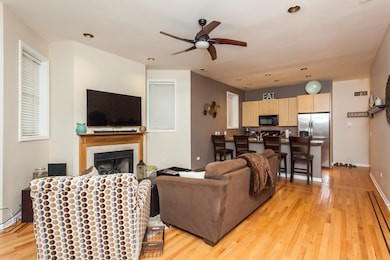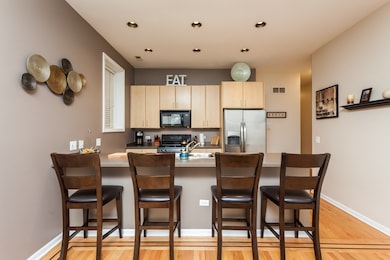4124 N Kenmore Ave Unit GS Chicago, IL 60613
Buena Park NeighborhoodHighlights
- Whirlpool Bathtub
- Resident Manager or Management On Site
- Central Air
- Patio
- Laundry Room
- 1-minute walk to Buena Circle Park
About This Home
Now Available FOR RENT in Beautiful Buena Park - 4124 N Kenmore Ave, Unit GS Live where comfort meets convenience in this sun-drenched 2-bedroom, 2-bath garden-level condo located in the heart of Lakeview's highly desirable Buena Park neighborhood. Tucked away on a peaceful, tree-lined street, this spacious home is just steps from the lakefront, Wrigley Field, and the Sheridan Red Line-offering a perfect blend of style, comfort, and urban accessibility. Step inside to soaring 11-foot ceilings, freshly painted walls, gleaming hardwood floors with maple inlay, and a warm, inviting layout anchored by a marble-surround gas fireplace. The living space opens to a private front patio - ideal for morning coffee, grilling, or relaxing outdoors. The open kitchen is designed with entertaining in mind, featuring 42" cabinetry, a large island with seating for four or more, and brand-new updates including a new kitchen sink, faucet, and garbage disposal. Retreat to the oversized primary suite with abundant closet space and a spa-inspired en-suite bath, complete with dual vanity, jacuzzi tub, and a separate oversized tiled shower. The versatile second bedroom is perfect as a guest room or home office, with newly installed blinds in both bedrooms. Enjoy the convenience of in-unit laundry, tons of closet space, one garage parking space included, and even a guest hangtag for visitors. This home truly has it all. Walk to Montrose Beach, the Lakefront Trail, Challenger Dog Park, and Sydney Marovitz Golf Course. Dine out at local favorites like Swift & Sons Tavern, Big Star, Bar on Buena, and Dollop Coffee, and enjoy easy access to groceries at Jewel-Osco, Whole Foods, Target, and Aldi. This rare rental opportunity offers the best of city living in a prime location. Don't miss your chance-schedule a tour today!
Condo Details
Home Type
- Condominium
Est. Annual Taxes
- $6,119
Year Built
- Built in 1998
Parking
- 1 Car Garage
- Parking Included in Price
Home Design
- Brick Exterior Construction
Interior Spaces
- 1,400 Sq Ft Home
- 3-Story Property
- Wood Burning Fireplace
- Fireplace With Gas Starter
- Family Room
- Living Room with Fireplace
- Dining Room
- Carpet
Kitchen
- Microwave
- Dishwasher
- Disposal
Bedrooms and Bathrooms
- 2 Bedrooms
- 2 Potential Bedrooms
- 2 Full Bathrooms
- Whirlpool Bathtub
- Separate Shower
Laundry
- Laundry Room
- Dryer
- Washer
Outdoor Features
- Patio
Utilities
- Central Air
- Heating System Uses Natural Gas
- Lake Michigan Water
Listing and Financial Details
- Property Available on 7/23/25
- Rent includes gas, water, parking
- 12 Month Lease Term
Community Details
Overview
- 40 Units
- Mid-Rise Condominium
Pet Policy
- Dogs and Cats Allowed
Security
- Resident Manager or Management On Site
Map
Source: Midwest Real Estate Data (MRED)
MLS Number: 12427483
APN: 14-17-401-070-1034
- 4133 N Kenmore Ave Unit 2E
- 4133 N Kenmore Ave Unit 2N
- 4133 N Kenmore Ave Unit 1N
- 4133 N Kenmore Ave Unit 1E
- 4133 N Kenmore Ave Unit 1S
- 4133 N Kenmore Ave Unit 2S
- 4111 N Kenmore Ave Unit 1NG
- 4150 N Kenmore Ave Unit 206
- 960 W Cuyler Ave Unit 1S
- 907 W Gordon Terrace Unit 9073
- 4332 N Kenmore Ave
- 4336 N Kenmore Ave Unit G
- 4234 N Hazel St
- 849 W Belle Plaine Ave Unit G
- 3920 N Sheridan Rd Unit 411
- 3920 N Sheridan Rd Unit 508
- 3920 N Sheridan Rd Unit 309
- 1048 W Byron St Unit G
- 3909 N Sheridan Rd Unit 2H
- 4148 N Clarendon Ave Unit 1414
- 4133 N Kenmore Ave Unit 2N
- 4133 N Kenmore Ave Unit 2S
- 4133 N Kenmore Ave Unit 1S
- 4133 N Kenmore Ave Unit 1N
- 4101 N Kenmore Ave Unit 1S
- 4060 N Kenmore Ave Unit 206
- 4060 N Kenmore Ave Unit 105
- 4144 N Sheridan Rd Unit 105
- 4053 N Kenmore Ave Unit 3N
- 4048 N Sheridan Rd Unit BE
- 4011 N Kenmore Ave Unit 201
- 920 W Buena Ave Unit 3
- 4240 N Kenmore Ave Unit 5s
- 4241 N Kenmore Ave
- 4242 N Sheridan Rd
- 956 W Cuyler Ave Unit 303
- 4304 N Sheridan Rd
- 948 W Cuyler Ave Unit 301
- 948 W Cuyler Ave Unit 304
- 948 W Cuyler Ave Unit 312
