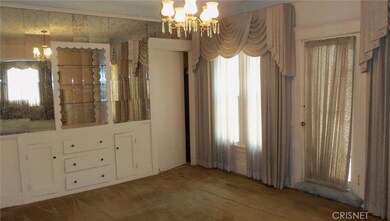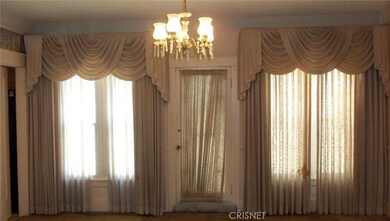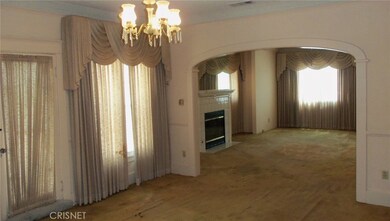
4124 S Harvard Blvd Los Angeles, CA 90062
Vermont Square NeighborhoodHighlights
- Primary Bedroom Suite
- No HOA
- Tile Countertops
- Traditional Architecture
- Double Pane Windows
- Laundry Room
About This Home
As of April 2025This is the house you have been waiting for! Easy fixer, an opportunity to build your sweat equity! Adjacent to Park Hill Heights, its only minutes to USC, Staples Center or the Metro Expo Line. With its bricked entry and façade plus drought tolerant front yard, it has lots of curb appeal. Inside an abundance of square footage! Large living and dining rooms are great for entertaining. The kitchen and baths have been updated over time. There are two bedrooms + 2 baths. The family room could be a third bedroom with fireplace! Master bedroom suite has a spa tub, and walk-in closet. Mostly dual pane windows and newer HVAC system. However, the roof is older and the interior needs some painting, flooring and TLC. (There are some hardwood floors under the carpets, condition unknown.) Property is being sold by a trust. So you know what that means, it is being sold “As Is”, no credits or allowances for repairs will be made. But wait, there's more....Zoning says LAR2, maybe you can add a guest unit? (Best to check with the department of building and safety.) Grandma lived here nearly 40 years and loved it, now it’s your turn!
Home Details
Home Type
- Single Family
Est. Annual Taxes
- $9,781
Year Built
- Built in 1921
Lot Details
- 5,200 Sq Ft Lot
- West Facing Home
- Wrought Iron Fence
- Wood Fence
- Block Wall Fence
- Rectangular Lot
- Property is zoned LAR2
Parking
- 2 Car Garage
- 2 Open Parking Spaces
- Parking Available
- Driveway
Home Design
- Traditional Architecture
- Brick Exterior Construction
- Raised Foundation
- Composition Roof
- Plaster
- Stucco
Interior Spaces
- 1,956 Sq Ft Home
- 1-Story Property
- Wood Burning Fireplace
- Fireplace With Gas Starter
- Double Pane Windows
- Family Room with Fireplace
- Living Room with Fireplace
- Dining Room
Kitchen
- Gas Oven
- Gas Range
- Tile Countertops
Bedrooms and Bathrooms
- 2 Main Level Bedrooms
- Primary Bedroom Suite
Laundry
- Laundry Room
- Laundry in Kitchen
- Washer and Gas Dryer Hookup
Utilities
- Central Heating and Cooling System
- Natural Gas Connected
- Septic Type Unknown
Community Details
- No Home Owners Association
Listing and Financial Details
- Tax Lot 27
- Tax Tract Number 2319
- Assessor Parcel Number 5021006034
Ownership History
Purchase Details
Home Financials for this Owner
Home Financials are based on the most recent Mortgage that was taken out on this home.Purchase Details
Purchase Details
Home Financials for this Owner
Home Financials are based on the most recent Mortgage that was taken out on this home.Purchase Details
Purchase Details
Similar Homes in the area
Home Values in the Area
Average Home Value in this Area
Purchase History
| Date | Type | Sale Price | Title Company |
|---|---|---|---|
| Grant Deed | $750,000 | Chicago Title Company | |
| Grant Deed | -- | None Listed On Document | |
| Grant Deed | $497,000 | Lawyers Title Company | |
| Interfamily Deed Transfer | -- | -- | |
| Interfamily Deed Transfer | -- | -- |
Mortgage History
| Date | Status | Loan Amount | Loan Type |
|---|---|---|---|
| Open | $736,415 | FHA |
Property History
| Date | Event | Price | Change | Sq Ft Price |
|---|---|---|---|---|
| 04/03/2025 04/03/25 | Sold | $750,000 | -6.1% | $383 / Sq Ft |
| 02/18/2025 02/18/25 | Pending | -- | -- | -- |
| 01/08/2025 01/08/25 | For Sale | $799,000 | 0.0% | $408 / Sq Ft |
| 11/17/2020 11/17/20 | Rented | $3,100 | -3.0% | -- |
| 09/25/2020 09/25/20 | For Rent | $3,195 | 0.0% | -- |
| 08/18/2017 08/18/17 | Sold | $497,000 | -0.4% | $254 / Sq Ft |
| 07/14/2017 07/14/17 | Pending | -- | -- | -- |
| 07/05/2017 07/05/17 | For Sale | $499,000 | -- | $255 / Sq Ft |
Tax History Compared to Growth
Tax History
| Year | Tax Paid | Tax Assessment Tax Assessment Total Assessment is a certain percentage of the fair market value that is determined by local assessors to be the total taxable value of land and additions on the property. | Land | Improvement |
|---|---|---|---|---|
| 2024 | $9,781 | $786,700 | $600,000 | $186,700 |
| 2023 | $6,866 | $543,539 | $379,494 | $164,045 |
| 2022 | $6,556 | $532,882 | $372,053 | $160,829 |
| 2021 | $6,467 | $522,434 | $364,758 | $157,676 |
| 2020 | $6,531 | $517,078 | $361,018 | $156,060 |
| 2019 | $6,278 | $506,940 | $353,940 | $153,000 |
| 2018 | $6,174 | $497,000 | $347,000 | $150,000 |
| 2016 | $1,060 | $79,094 | $25,804 | $53,290 |
| 2015 | $1,046 | $77,907 | $25,417 | $52,490 |
| 2014 | $1,059 | $76,382 | $24,920 | $51,462 |
Agents Affiliated with this Home
-
Brian Noh

Seller's Agent in 2025
Brian Noh
Nohco Real Estate
(213) 804-7647
8 in this area
134 Total Sales
-
Vicky De la Herran

Buyer's Agent in 2025
Vicky De la Herran
Excellence RE Real Estate, Inc.
(323) 346-8902
1 in this area
202 Total Sales
-
Wesley Earley

Seller's Agent in 2020
Wesley Earley
Coldwell Banker Realty
(310) 922-6691
33 Total Sales
-
Steve Nemeth

Seller's Agent in 2017
Steve Nemeth
RE/MAX
(818) 203-9394
80 Total Sales
-
Michael Winston

Buyer's Agent in 2017
Michael Winston
Michael Winston, Broker
(949) 285-4878
13 Total Sales
Map
Source: California Regional Multiple Listing Service (CRMLS)
MLS Number: SR17151754
APN: 5021-006-034
- 4154 S Harvard Blvd
- 4174 S Harvard Blvd
- 4027 La Salle Ave
- 4036 Denker Ave
- 3991 S Harvard Blvd
- 4268 La Salle Ave
- 4216 Dalton Ave
- 4279 S Harvard Blvd
- 4156 Halldale Ave
- 1758 W 41st St
- 3959 Denker Ave
- 1723 Browning Blvd
- 1724 W 43rd St
- 1555 W Vernon Ave
- 1619 Leighton Ave
- 5150 S Western Ave
- 1643 Leighton Ave
- 1348 W 41st Place
- 1449 -1451 W 45th St
- 3938 Dalton Ave






