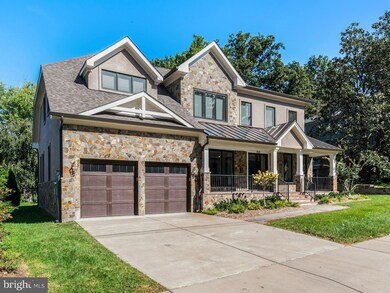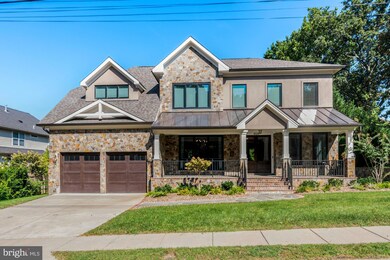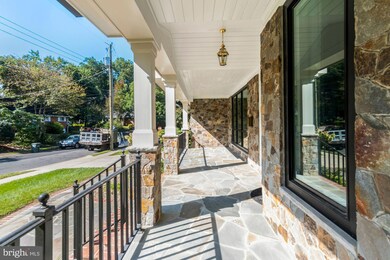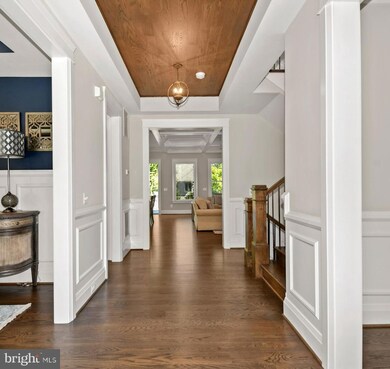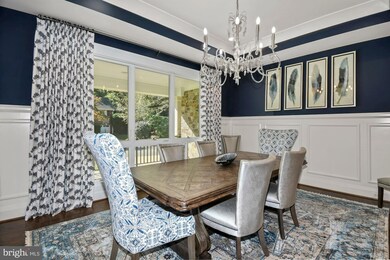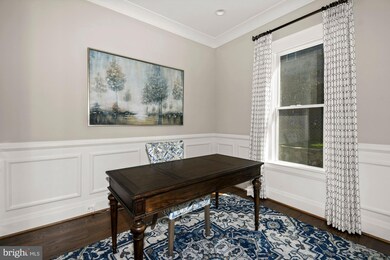
4125 34th St N Arlington, VA 22207
Gulf Branch NeighborhoodEstimated Value: $2,498,467 - $2,708,000
Highlights
- Commercial Range
- Recreation Room
- Wood Flooring
- Jamestown Elementary School Rated A
- Traditional Architecture
- 2 Fireplaces
About This Home
As of March 2023This custom stone and stucco Colonial has been used very little and is virtually in new condition. Compares very well with any new homes at this price point. The upper level features an Owner’s Suite with twin walk-in closets and opulent bath, 3 additional Bedrooms with en-suite baths plus a large Laundry Room. On the Main level is a formal Study, large Dining Room with Butler Pantry, Private Office, and an expansive Family/Breakfast/Kitchen Room with fireplace leading to a very large flagstone patio. Oversized hardwood flooring on upper floors. Top end appliances, granite counters and custom cabinetry are found in the Kitchen. The lower level boasts a huge Recreation Room with fireplace and wet bar, Exercise Room, a 5th Bedroom with full bath, and areaway access to the back yard. Full brochure with floor plans and survey plat under Documents.
Last Agent to Sell the Property
City & Suburban Homes Co., Inc License #0225109490 Listed on: 11/04/2022
Home Details
Home Type
- Single Family
Est. Annual Taxes
- $20,108
Year Built
- Built in 2018 | Remodeled in 2021
Lot Details
- 10,000 Sq Ft Lot
- East Facing Home
- Wood Fence
- Back Yard Fenced
- Landscaped
- Level Lot
- Flag Lot
- Property is in excellent condition
- Property is zoned R-10
Parking
- 2 Car Attached Garage
- Front Facing Garage
- Garage Door Opener
Home Design
- Traditional Architecture
- Stone Siding
- Concrete Perimeter Foundation
- Stucco
Interior Spaces
- Property has 3 Levels
- Crown Molding
- Ceiling height of 9 feet or more
- Recessed Lighting
- 2 Fireplaces
- Gas Fireplace
- Double Pane Windows
- Window Treatments
- Mud Room
- Entrance Foyer
- Family Room
- Formal Dining Room
- Den
- Recreation Room
- Home Gym
- Wood Flooring
Kitchen
- Breakfast Room
- Butlers Pantry
- Gas Oven or Range
- Commercial Range
- Six Burner Stove
- Built-In Microwave
- Ice Maker
- Dishwasher
- Kitchen Island
- Disposal
Bedrooms and Bathrooms
- En-Suite Primary Bedroom
- Walk-In Closet
Laundry
- Laundry Room
- Laundry on upper level
- Electric Dryer
- Washer
Finished Basement
- Walk-Up Access
- Exterior Basement Entry
Outdoor Features
- Patio
- Porch
Schools
- Jamestown Elementary School
- Williamsburg Middle School
- Yorktown High School
Utilities
- 90% Forced Air Heating and Cooling System
- Vented Exhaust Fan
- Natural Gas Water Heater
Community Details
- No Home Owners Association
- Country Club Hills Subdivision
Listing and Financial Details
- Assessor Parcel Number 03-048-014
Ownership History
Purchase Details
Home Financials for this Owner
Home Financials are based on the most recent Mortgage that was taken out on this home.Purchase Details
Home Financials for this Owner
Home Financials are based on the most recent Mortgage that was taken out on this home.Purchase Details
Purchase Details
Home Financials for this Owner
Home Financials are based on the most recent Mortgage that was taken out on this home.Purchase Details
Purchase Details
Home Financials for this Owner
Home Financials are based on the most recent Mortgage that was taken out on this home.Purchase Details
Home Financials for this Owner
Home Financials are based on the most recent Mortgage that was taken out on this home.Similar Homes in Arlington, VA
Home Values in the Area
Average Home Value in this Area
Purchase History
| Date | Buyer | Sale Price | Title Company |
|---|---|---|---|
| Locke Amy L | $2,300,000 | Commonwealth Land Title | |
| Cc Hills Llc | -- | Stewart Title | |
| Smith Robert Paul | $1,975,000 | Stewart Title | |
| Presley Steven W | $2,000,000 | Commonwealth Land Title | |
| Classic Partners Llc | -- | None Available | |
| Classic Cottages Llc | $910,000 | None Available | |
| Frederick Bryce G | $810,000 | -- |
Mortgage History
| Date | Status | Borrower | Loan Amount |
|---|---|---|---|
| Open | Locke Amy L | $1,100,000 | |
| Previous Owner | Presley Steven W | $1,600,000 | |
| Previous Owner | Classic Cottages Llc | $1,192,450 | |
| Previous Owner | Frederick Bryce G | $810,000 | |
| Previous Owner | Sulkie Ann B | $125,000 | |
| Previous Owner | Sulkie Ann B | $400,000 |
Property History
| Date | Event | Price | Change | Sq Ft Price |
|---|---|---|---|---|
| 03/17/2023 03/17/23 | Sold | $2,300,000 | -7.8% | $387 / Sq Ft |
| 02/01/2023 02/01/23 | Pending | -- | -- | -- |
| 11/04/2022 11/04/22 | For Sale | $2,495,000 | +26.3% | $419 / Sq Ft |
| 11/08/2019 11/08/19 | Sold | $1,975,000 | +6.8% | $347 / Sq Ft |
| 10/29/2019 10/29/19 | Pending | -- | -- | -- |
| 10/23/2019 10/23/19 | Price Changed | $1,850,000 | -5.1% | $325 / Sq Ft |
| 10/16/2019 10/16/19 | For Sale | $1,949,000 | -1.3% | $342 / Sq Ft |
| 09/30/2019 09/30/19 | Pending | -- | -- | -- |
| 09/29/2019 09/29/19 | Off Market | $1,975,000 | -- | -- |
| 09/23/2019 09/23/19 | Price Changed | $1,949,000 | -2.5% | $342 / Sq Ft |
| 08/13/2019 08/13/19 | Price Changed | $1,999,999 | 0.0% | $351 / Sq Ft |
| 08/13/2019 08/13/19 | For Sale | $1,999,999 | +1.3% | $351 / Sq Ft |
| 07/21/2019 07/21/19 | Off Market | $1,975,000 | -- | -- |
Tax History Compared to Growth
Tax History
| Year | Tax Paid | Tax Assessment Tax Assessment Total Assessment is a certain percentage of the fair market value that is determined by local assessors to be the total taxable value of land and additions on the property. | Land | Improvement |
|---|---|---|---|---|
| 2024 | $22,421 | $2,170,500 | $893,000 | $1,277,500 |
| 2023 | $21,596 | $2,096,700 | $893,000 | $1,203,700 |
| 2022 | $20,108 | $1,952,200 | $818,000 | $1,134,200 |
| 2021 | $19,089 | $1,853,300 | $777,500 | $1,075,800 |
| 2020 | $18,517 | $1,804,800 | $742,500 | $1,062,300 |
| 2019 | $17,970 | $1,751,500 | $725,000 | $1,026,500 |
| 2018 | $7,243 | $720,000 | $700,000 | $20,000 |
| 2017 | $8,784 | $873,200 | $640,000 | $233,200 |
| 2016 | $8,356 | $843,200 | $610,000 | $233,200 |
| 2015 | $8,564 | $859,800 | $590,000 | $269,800 |
| 2014 | $8,066 | $809,800 | $540,000 | $269,800 |
Agents Affiliated with this Home
-
Chris Reynolds

Seller's Agent in 2023
Chris Reynolds
City & Suburban Homes Co., Inc
(703) 593-9086
3 in this area
22 Total Sales
-
David Lloyd

Buyer's Agent in 2023
David Lloyd
Weichert Corporate
(703) 593-3204
2 in this area
140 Total Sales
-
David and Debra Ingram

Seller's Agent in 2019
David and Debra Ingram
Weichert Corporate
(703) 380-8966
130 Total Sales
Map
Source: Bright MLS
MLS Number: VAAR2024488
APN: 03-048-014
- 3408 N Utah St
- 3500 Military Rd
- 3546 N Utah St
- 3554 Military Rd
- 3609 N Upland St
- 3451 N Venice St
- 3154 N Quincy St
- 4520 N Dittmar Rd
- 4502 32nd Rd N
- 3532 N Valley St
- 4231 31st St N
- 3722 N Wakefield St
- 4653 34th St N
- 4622 N Dittmar Rd
- 4615 32nd St N
- 4629 32nd Rd N
- 3632 36th Rd N
- 3830 30th Rd N
- 3822 N Vernon St
- 4608 37th St N
- 4125 34th St N
- 4119 34th St N
- 4131 34th St N
- 4126 34th Rd N
- 4132 34th Rd N
- 4126 34th St N
- 4120 34th Rd N
- 4115 34th St N
- 4120 34th St N
- 4132 34th St N
- 4114 34th St N
- 4107 34th St N
- 3406 N Thomas St
- 4133 34th Rd N
- 3421 N Thomas St
- 4121 34th Rd N
- 3400 N Thomas St
- 4108 34th St N
- 3412 N Thomas St
- 3352 N Thomas St

