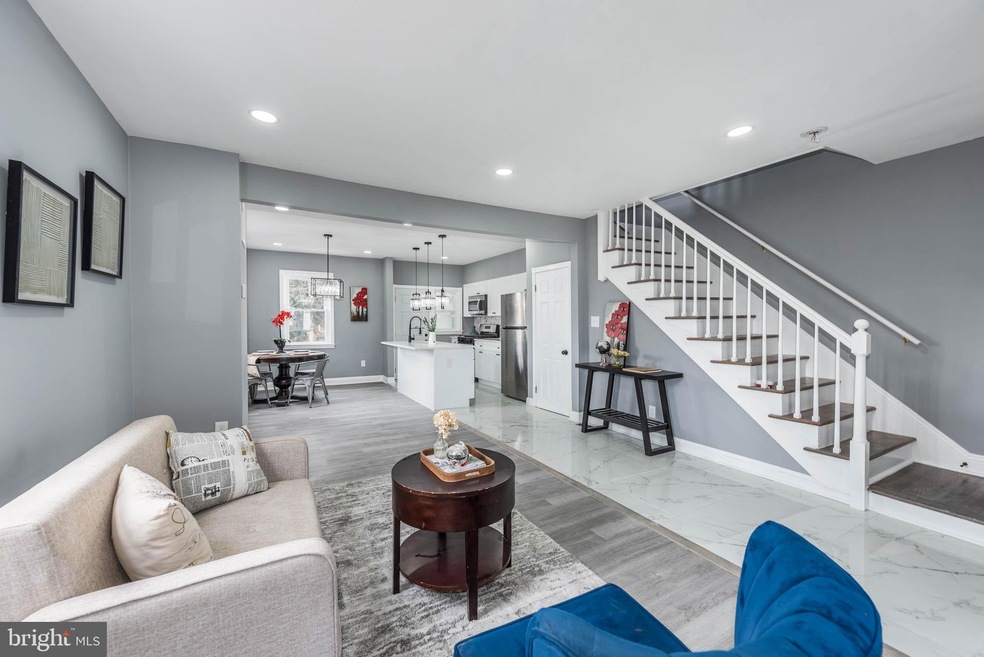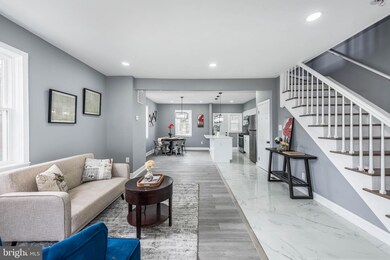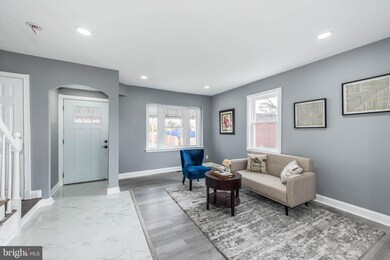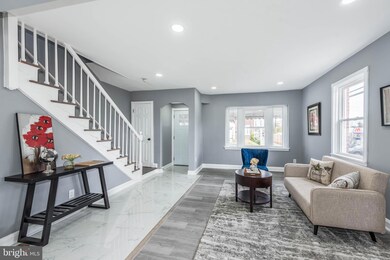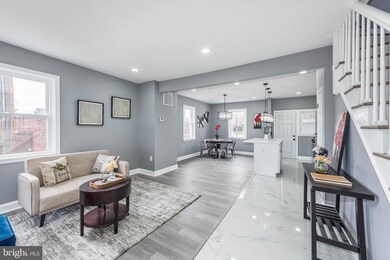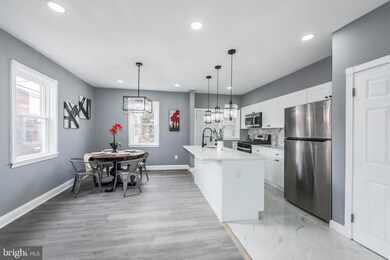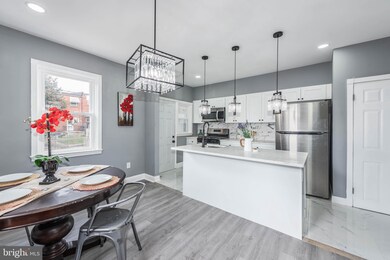
4125 Kinsway Baltimore, MD 21206
Hamilton NeighborhoodHighlights
- Federal Architecture
- No HOA
- Forced Air Heating and Cooling System
- Mud Room
- Living Room
- Dining Room
About This Home
As of January 2025Discover this newly renovated end-of-group rowhome, offering approximately 1,500 sq. ft. of living space designed for modern living. Enjoy an open floor plan with wood flooring throughout, a spacious living room, and a separate dining area perfect for entertaining. The island kitchen boasts stainless steel appliances and Quartz countertops for a stylish and functional cooking space. Upstairs, find 3 bedrooms and 1 full bath, while the finished basement features a family room, additional bedroom, and full bath, ideal for guests or extra living space. Relax in the fenced yard and enjoy the convenience of being close to shopping and restaurants. This home is a must-see!
Last Agent to Sell the Property
Berkshire Hathaway HomeServices Homesale Realty Listed on: 11/07/2024

Townhouse Details
Home Type
- Townhome
Est. Annual Taxes
- $2,702
Year Built
- Built in 1942
Parking
- On-Street Parking
Home Design
- Federal Architecture
- Brick Exterior Construction
Interior Spaces
- Property has 3 Levels
- Mud Room
- Family Room
- Living Room
- Dining Room
- Finished Basement
Bedrooms and Bathrooms
Utilities
- Forced Air Heating and Cooling System
- Natural Gas Water Heater
- Private Sewer
Community Details
- No Home Owners Association
- Cedmont Subdivision
Listing and Financial Details
- Tax Lot 029
- Assessor Parcel Number 0327035695 029
Ownership History
Purchase Details
Home Financials for this Owner
Home Financials are based on the most recent Mortgage that was taken out on this home.Purchase Details
Purchase Details
Home Financials for this Owner
Home Financials are based on the most recent Mortgage that was taken out on this home.Purchase Details
Home Financials for this Owner
Home Financials are based on the most recent Mortgage that was taken out on this home.Similar Homes in Baltimore, MD
Home Values in the Area
Average Home Value in this Area
Purchase History
| Date | Type | Sale Price | Title Company |
|---|---|---|---|
| Deed | $225,000 | Lawyers Express Title | |
| Deed | $225,000 | Lawyers Express Title | |
| Deed | $225,000 | Lawyers Express Title | |
| Deed | $120,000 | Simply Title | |
| Deed | $93,500 | Fidelity National Title |
Mortgage History
| Date | Status | Loan Amount | Loan Type |
|---|---|---|---|
| Previous Owner | $50,000 | No Value Available | |
| Previous Owner | $120,000 | New Conventional | |
| Previous Owner | $140,000 | New Conventional |
Property History
| Date | Event | Price | Change | Sq Ft Price |
|---|---|---|---|---|
| 01/24/2025 01/24/25 | Sold | $225,000 | -6.2% | $188 / Sq Ft |
| 01/09/2025 01/09/25 | Pending | -- | -- | -- |
| 01/06/2025 01/06/25 | For Sale | $239,900 | 0.0% | $200 / Sq Ft |
| 01/03/2025 01/03/25 | Pending | -- | -- | -- |
| 12/31/2024 12/31/24 | Price Changed | $239,900 | -4.0% | $200 / Sq Ft |
| 11/15/2024 11/15/24 | For Sale | $249,900 | 0.0% | $208 / Sq Ft |
| 11/08/2024 11/08/24 | Off Market | $249,900 | -- | -- |
| 11/07/2024 11/07/24 | For Sale | $249,900 | +108.3% | $208 / Sq Ft |
| 06/21/2024 06/21/24 | Sold | $120,000 | -7.6% | $100 / Sq Ft |
| 05/23/2024 05/23/24 | Pending | -- | -- | -- |
| 05/02/2024 05/02/24 | For Sale | $129,900 | 0.0% | $108 / Sq Ft |
| 04/17/2024 04/17/24 | Off Market | $129,900 | -- | -- |
| 04/10/2024 04/10/24 | Pending | -- | -- | -- |
| 03/06/2024 03/06/24 | Price Changed | $129,900 | -7.1% | $108 / Sq Ft |
| 02/17/2024 02/17/24 | Price Changed | $139,900 | +115.2% | $117 / Sq Ft |
| 02/02/2024 02/02/24 | For Sale | $65,000 | -- | $54 / Sq Ft |
Tax History Compared to Growth
Tax History
| Year | Tax Paid | Tax Assessment Tax Assessment Total Assessment is a certain percentage of the fair market value that is determined by local assessors to be the total taxable value of land and additions on the property. | Land | Improvement |
|---|---|---|---|---|
| 2025 | $2,689 | $116,433 | -- | -- |
| 2024 | $2,689 | $114,500 | $40,000 | $74,500 |
| 2023 | $2,667 | $113,533 | $0 | $0 |
| 2022 | $1,491 | $112,567 | $0 | $0 |
| 2021 | $2,634 | $111,600 | $40,000 | $71,600 |
| 2020 | $2,431 | $111,600 | $40,000 | $71,600 |
| 2019 | $2,419 | $111,600 | $40,000 | $71,600 |
| 2018 | $2,615 | $119,200 | $40,000 | $79,200 |
| 2017 | $2,592 | $117,133 | $0 | $0 |
| 2016 | $2,148 | $115,067 | $0 | $0 |
| 2015 | $2,148 | $113,000 | $0 | $0 |
| 2014 | $2,148 | $113,000 | $0 | $0 |
Agents Affiliated with this Home
-
Chris Cooke

Seller's Agent in 2025
Chris Cooke
Berkshire Hathaway HomeServices Homesale Realty
(443) 802-2728
4 in this area
600 Total Sales
-
Htun Naing
H
Buyer's Agent in 2025
Htun Naing
Ghimire Homes
(443) 629-1832
2 in this area
41 Total Sales
-
Lois Alberti

Seller's Agent in 2024
Lois Alberti
Alberti Realty, LLC
(443) 876-8712
4 in this area
686 Total Sales
Map
Source: Bright MLS
MLS Number: MDBA2146050
APN: 5695-029
- 5823 Benton Heights Ave
- 4105A White Ave
- 4015 Granite Ave
- 5876 Belair Rd
- 4221 White Ave
- 5805 Kavon Ave
- 5903 Lillyan Ave
- 5929 Belair Rd
- 4401 Mary Ave
- 4319 Bayonne Ave
- 5649 Kavon Ave
- 3800 Mary Ave
- 4501 Glenarm Ave
- 3720 Evergreen Ave
- 4204 Anntana Ave
- 5439 Belle Vista Ave
- 4600 Bayonne Ave
- 5606 Anthony Ave
- 5429 Belle Vista Ave
- 5421 Belle Vista Ave
