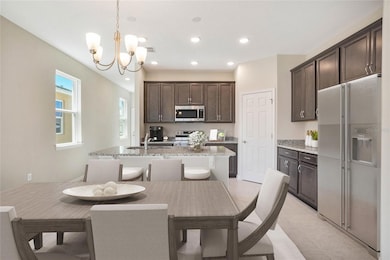
4125 Lavender Ct Lake Hamilton, FL 33851
Estimated payment $1,798/month
Highlights
- Under Construction
- Traditional Architecture
- Corner Lot
- Open Floorplan
- End Unit
- Great Room
About This Home
One or more photo(s) has been virtually staged. Under Construction. Located in the heart of scenic Polk County, centrally located between Orlando and Tampa, this neighborhood offers the perfect combination of comfort, convenience, and charm. Scenic Terrace is ideally situated next to Scenic Terrace Elementary and Middle School, making it easy to get to and from school. Everyday essentials are accessible with the Haines City Mall and Publix just 8 minutes away. For relaxing weekends, you'll have plenty of outdoor recreation options, including the nearby Lake Eva Community Park. If you're looking for something magical, Disney World is just 30 miles away. Commuting and day trips are also easy thanks to the proximity to Highway 27 and I-4. Plus, at Scenic Terrace, you'll have access to fun-filled amenities like a refreshing pool, cabana, and playground.
The Bellinger provides the space you need to relax and truly feel at home with three bedrooms, ample storage, and an open floor plan designed for your busy lifestyle. As you enter the foyer, a hallway to your right leads to two guest bedrooms, a shared hall bath, and a convenient laundry room. Continue into the heart of the home and you'll find a spacious kitchen with a large walk-in pantry and center island providing plenty of storage and food prep space. There's an adjoining dining area perfect for casual dining and the family room is the ideal space for entertaining. Your favorite feature of this new home is sure to be the master suite conveniently located at the rear of the home for privacy and comfort. The attached bathroom features dual sinks, a water closet, and a large walk-in closet. This single-family home truly has everything you need in your dream home.
Listing Agent
SM FLORIDA BROKERAGE LLC Brokerage Phone: 321-277-7042 License #3089732 Listed on: 05/23/2025
Home Details
Home Type
- Single Family
Est. Annual Taxes
- $3,624
Year Built
- Built in 2025 | Under Construction
Lot Details
- 4,965 Sq Ft Lot
- Lot Dimensions are 45x120
- South Facing Home
- Corner Lot
- Irrigation Equipment
- Cleared Lot
- Landscaped with Trees
HOA Fees
- $57 Monthly HOA Fees
Parking
- 2 Car Attached Garage
- Driveway
Home Design
- Home is estimated to be completed on 9/2/25
- Traditional Architecture
- Block Foundation
- Shingle Roof
- Cement Siding
- Block Exterior
- Stucco
Interior Spaces
- 1,426 Sq Ft Home
- 1-Story Property
- Open Floorplan
- Double Pane Windows
- ENERGY STAR Qualified Windows
- Blinds
- Sliding Doors
- Entrance Foyer
- Great Room
- Family Room Off Kitchen
- Combination Dining and Living Room
- Inside Utility
- Fire and Smoke Detector
Kitchen
- Eat-In Kitchen
- Range
- Microwave
- Dishwasher
- Disposal
Flooring
- Carpet
- Ceramic Tile
- Luxury Vinyl Tile
Bedrooms and Bathrooms
- 3 Bedrooms
- En-Suite Bathroom
- Walk-In Closet
- 2 Full Bathrooms
- Split Vanities
- Single Vanity
- Private Water Closet
- Bathtub with Shower
- Shower Only
Laundry
- Laundry Room
- Dryer
- Washer
Outdoor Features
- Covered patio or porch
- Exterior Lighting
Schools
- Alta Vista Elementary School
- Boone Middle School
- Haines City Senior High School
Utilities
- Central Heating and Cooling System
- Thermostat
- Underground Utilities
- Phone Available
- Cable TV Available
Listing and Financial Details
- Home warranty included in the sale of the property
- Visit Down Payment Resource Website
- Legal Lot and Block 16 / 48
- Assessor Parcel Number 27-28-09-822004-048160
- $2,136 per year additional tax assessments
Community Details
Overview
- Association fees include ground maintenance, pool
- Prime Community Management Association, Phone Number (863) 293-7400
- Visit Association Website
- Built by Stanley Martin Homes
- Scenic Terrace Subdivision, Bellinger B Floorplan
- The community has rules related to deed restrictions
Recreation
- Community Playground
- Community Pool
- Dog Park
Map
Home Values in the Area
Average Home Value in this Area
Property History
| Date | Event | Price | Change | Sq Ft Price |
|---|---|---|---|---|
| 06/27/2025 06/27/25 | Price Changed | $259,990 | -10.3% | $182 / Sq Ft |
| 05/23/2025 05/23/25 | For Sale | $289,990 | -- | $203 / Sq Ft |
Similar Homes in the area
Source: Stellar MLS
MLS Number: O6312140
- 6725 Winterberry Dr
- 4129 Lavender Ct
- 3582 Dahlia Dr
- 4121 Lavender Ct
- 4133 Lavender Ct
- 4136 Lavender Ct
- 4140 Lavender Ct
- 4148 Lavender Ct
- 4557 Ranunculus St
- 4102 Gerbera Daisy Ave
- 4106 Gerbera Daisy Ave
- 4110 Gerbera Daisy Ave
- 4430 Petunia St
- 3569 Dahlia Dr
- 4129 Lavender Ct
- 4003 Gardenia Ave
- 4007 Gardenia Ave
- 4011 Gardenia Ave
- 4015 Gardenia Ave
- 4019 Gardenia Ave
- 3565 Dahlia Dr
- 4135 Gerbera Daisy Ave
- 4075 Gardenia Ave
- 3437 Dahlia Dr
- 5430 Catmint Dr
- 2803 Poppy Ave
- 3340 Chicory Ct
- 2831 Poppy Ave
- 2912 Poppy Ave
- 2677 Buttercup Ave
- 2928 Poppy Ave
- 992 Serchio St
- 1133 Torrente Ln Unit ID1258748P
- 309 Piave St
- 827 Ofanto Way
- 11 Tangerine Dr
- 920 Serchio St
- 664 Tanaro Ln
- 640 Tanaro Ln
- 482 Panaro Ln






