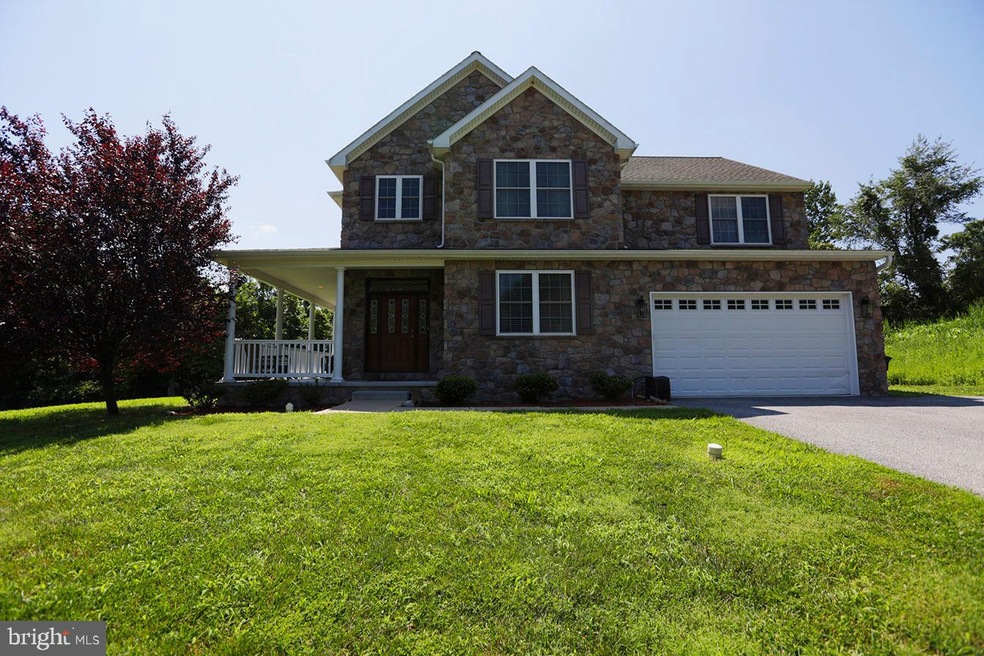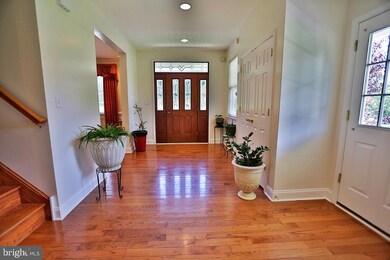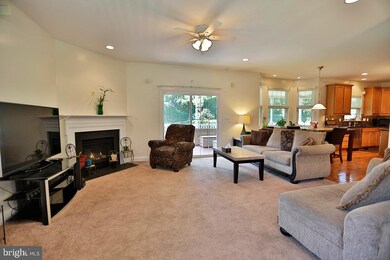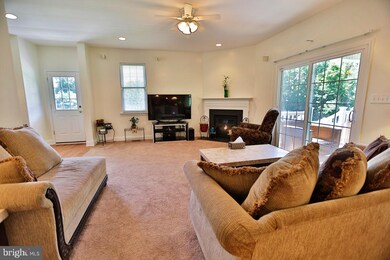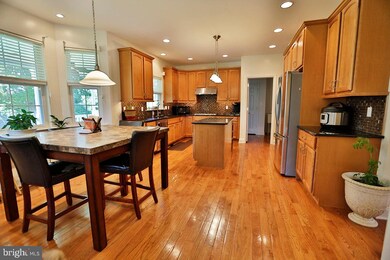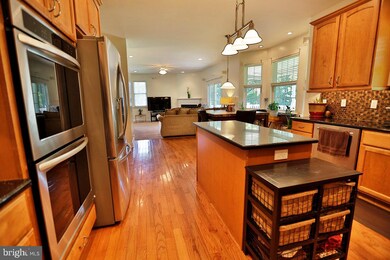
4126 Kates Glen Upper Chichester, PA 19014
Estimated Value: $474,000 - $567,000
Highlights
- View of Trees or Woods
- Colonial Architecture
- Attic
- Open Floorplan
- Deck
- Combination Kitchen and Living
About This Home
As of October 2020DREAM HOME ON CUL-DE-SAC! Look no further than this absolute beauty! Enjoy this 4 bedroom, 2 full, 2 half bath home on a quiet cul-de-sac which is only 7 YEARS YOUNG! An open Foyer with Central Air welcomes you to an open concept living room and kitchen. Hardwood floors in entry way make way to comfy carpets while relaxing in your living room, and a gas fireplace for those cozy winter nights as well. Dining Room is classically decorated with Wainscoting and Crown Molding. Kitchen is equipped with a Double Self-Cleaning Oven, an island for plenty of prep space, and Energy-Efficient Stainless Steel appliances. Powder room and inside garage access for 2 cars is conveniently right off the kitchen. Master Bedroom is spacious with full walk-in closet, and Master Bath with Soaking Tub and Double Vanity sinks. 2 other Bedrooms have full Walk-In Closets, and the Full Bath has Double Vanity sinks as well. The 2nd Floor Laundry and Central Vacuum system makes it effortless to keep your home tidy. Enjoy entertaining with your full wet-bar in basement, spacious area, and a wide sliding glass door for easy access to the side yard. Additional entertaining with the covered full deck in rear of the home makes it easy to enjoy the outdoor space. Extra large driveway and endless street parking only adds to the convenience for you and your visitors. Make an appointment today!
Home Details
Home Type
- Single Family
Year Built
- Built in 2013
Lot Details
- 0.38 Acre Lot
- Cul-De-Sac
- Back, Front, and Side Yard
Parking
- 2 Car Direct Access Garage
- Front Facing Garage
- Driveway
- On-Street Parking
Home Design
- Colonial Architecture
- Frame Construction
- Shingle Roof
- Stone Siding
- Concrete Perimeter Foundation
- Masonry
Interior Spaces
- 2,511 Sq Ft Home
- Property has 2 Levels
- Open Floorplan
- Wet Bar
- Central Vacuum
- Bar
- Chair Railings
- Crown Molding
- Wainscoting
- Ceiling Fan
- Recessed Lighting
- Gas Fireplace
- Combination Kitchen and Living
- Dining Area
- Carpet
- Views of Woods
- Finished Basement
- Basement Fills Entire Space Under The House
- Kitchen Island
- Laundry on upper level
- Attic
Bedrooms and Bathrooms
- 4 Bedrooms
- En-Suite Bathroom
- Walk-In Closet
- Soaking Tub
- Bathtub with Shower
Outdoor Features
- Deck
- Patio
Schools
- Chichester Middle School
- Chichester Senior High School
Utilities
- Forced Air Heating and Cooling System
- Cooling System Utilizes Natural Gas
- 200+ Amp Service
- Natural Gas Water Heater
- Phone Available
- Cable TV Available
Community Details
- No Home Owners Association
- Kates Glen Subdivision
Listing and Financial Details
- Tax Lot 050-015
- Assessor Parcel Number 09-00-00222-15
Ownership History
Purchase Details
Home Financials for this Owner
Home Financials are based on the most recent Mortgage that was taken out on this home.Purchase Details
Home Financials for this Owner
Home Financials are based on the most recent Mortgage that was taken out on this home.Similar Homes in Upper Chichester, PA
Home Values in the Area
Average Home Value in this Area
Purchase History
| Date | Buyer | Sale Price | Title Company |
|---|---|---|---|
| Knox Cheryl L | $425,000 | Best Abstract | |
| Begley Shannon | $329,900 | None Available |
Mortgage History
| Date | Status | Borrower | Loan Amount |
|---|---|---|---|
| Previous Owner | Knox Cheryl L | $337,500 |
Property History
| Date | Event | Price | Change | Sq Ft Price |
|---|---|---|---|---|
| 10/05/2020 10/05/20 | Sold | $425,000 | -13.1% | $169 / Sq Ft |
| 08/18/2020 08/18/20 | Pending | -- | -- | -- |
| 08/12/2020 08/12/20 | For Sale | $489,000 | +48.2% | $195 / Sq Ft |
| 08/16/2013 08/16/13 | Sold | $329,900 | -10.8% | -- |
| 11/08/2012 11/08/12 | Pending | -- | -- | -- |
| 07/24/2012 07/24/12 | For Sale | $369,900 | -- | -- |
Tax History Compared to Growth
Tax History
| Year | Tax Paid | Tax Assessment Tax Assessment Total Assessment is a certain percentage of the fair market value that is determined by local assessors to be the total taxable value of land and additions on the property. | Land | Improvement |
|---|---|---|---|---|
| 2024 | $10,300 | $310,010 | $74,460 | $235,550 |
| 2023 | $9,970 | $310,010 | $74,460 | $235,550 |
| 2022 | $9,726 | $310,010 | $74,460 | $235,550 |
| 2021 | $14,504 | $310,010 | $74,460 | $235,550 |
| 2020 | $11,277 | $223,672 | $40,950 | $182,722 |
| 2019 | $11,277 | $223,672 | $40,950 | $182,722 |
| 2018 | $11,308 | $223,672 | $0 | $0 |
| 2017 | $11,220 | $223,672 | $0 | $0 |
| 2016 | $1,253 | $223,672 | $0 | $0 |
| 2015 | $1,228 | $223,672 | $0 | $0 |
| 2014 | $1,228 | $299,650 | $0 | $0 |
Agents Affiliated with this Home
-
Alfonso DiGirolamo

Seller's Agent in 2020
Alfonso DiGirolamo
EXP Realty, LLC
(610) 348-9717
1 in this area
8 Total Sales
-
Oliver Millwood

Buyer's Agent in 2020
Oliver Millwood
Empower Real Estate, LLC
(302) 533-8020
2 in this area
149 Total Sales
-
Carolyn Sabatelli

Seller's Agent in 2013
Carolyn Sabatelli
BHHS Fox & Roach
(610) 804-7010
15 Total Sales
-
Glenn Price

Seller Co-Listing Agent in 2013
Glenn Price
Coldwell Banker Realty
(610) 228-0992
8 Total Sales
Map
Source: Bright MLS
MLS Number: PADE524874
APN: 09-00-00222-15
- 4112 Sophia Ln
- 4114 Sophia Ln
- 1332 Peach St
- 1406 Brayden Dr
- 212 Emily Ln
- 618 Ruth Ave
- 1815 Peach St
- 701 Springton Cir
- 76 Louis James Ct Unit 76
- 115 Stanley Ct Unit 115
- 698 Burdett Dr
- 1022 & 1024 Kingsman Rd
- 1915 Larkin Rd
- 1112 Randall Ave
- 148 Belmont Dr
- 900 Galbreath Ave
- 5 Morgan Rd
- 1128 Galbraith Ave
- 805 Galbraith Ave
- 918 Hillside Ave
- 4126 Kates Glen Unit 16
- 4126 Kates Glen
- 4124 Kates Glen Unit 17
- 4124 Kates Glen
- 4128 Kates Glen
- 4123 Kates Glen Unit 12
- 4123 Kates Glen
- 4122 Kates Glen Unit 18
- 4122 Kates Glen
- 4125 Kates Glen
- 4125 Kates Glen Unit 13
- 4121 Kates Glen Unit 11
- 4121 Kates Glen
- 4127 Kates Glen
- 4119 Kates Glen Unit 10
- 4119 Kates Glen
- 4120 Kates Glen
- 4117 Chichester Ave
- 1150 Flora Ln
- 1142 Flora Ln
