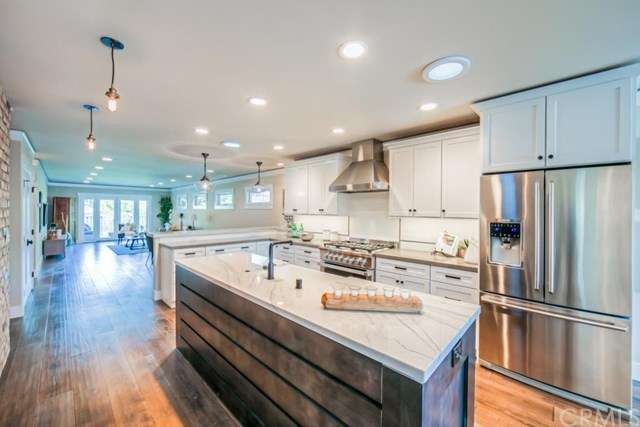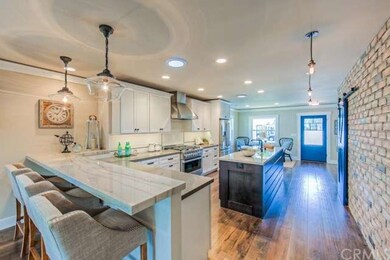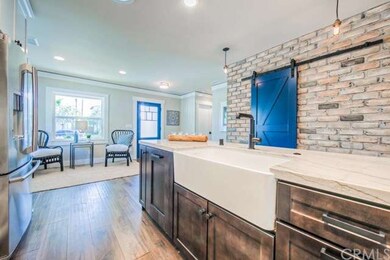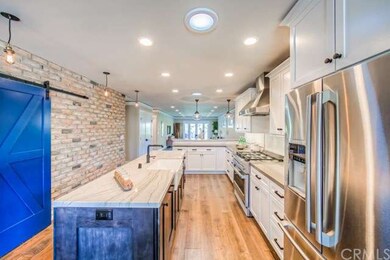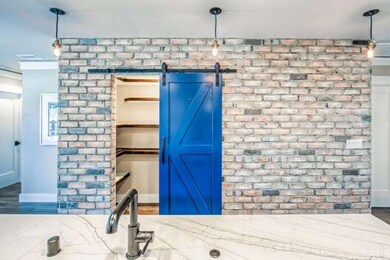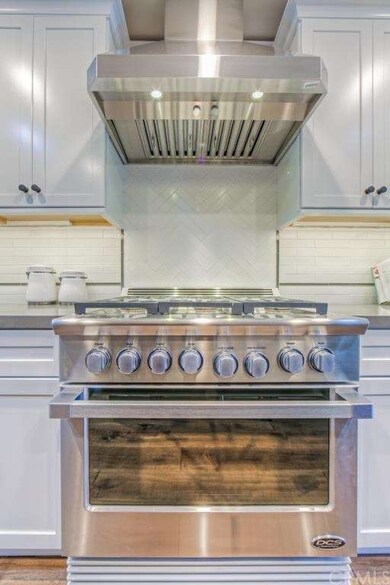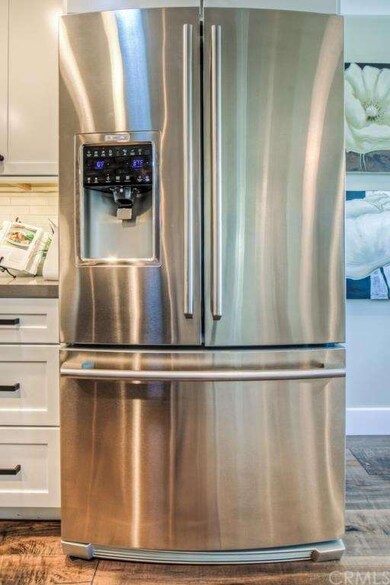
4127 E Colorado St Long Beach, CA 90814
Belmont Heights NeighborhoodHighlights
- Primary Bedroom Suite
- Updated Kitchen
- Wood Flooring
- Fremont Elementary School Rated A
- Open Floorplan
- Living Room with Attached Deck
About This Home
As of November 2019****Complete New Build **** Located in the highly desirable Belmont Heights neighborhood; this 3 bed 2 bath home is designed to impress. The true open floor plan combines the dining room, living room and kitchen into one great living space. The kitchen features a farm sink, marble kitchen island, custom white cabinets, large pantry and professional grade stainless steel appliances. The living and dining area open up to a private pack yard patio. Located in the rear of the home the master suite is accented with a walk in closet, his and her sink and a custom tiled shower. A detached 2 car garage and long driveway provide ample room for parking. The home has been re-piped with all new PEX piping. Electrical panel has been upgraded to 200 amps and the home has been completely re-wired. All new HVAC system throughout the attic space; includes New furnace, new ducting, and new slim line condenser. The landscaping has been redone with new sod in the back yard and drought tolerant plants in the front. To keep with being water wise the rain gutters drain off into multiple water storage containers for later use. Don’t let this designer home pass you by.
Home Details
Home Type
- Single Family
Est. Annual Taxes
- $14,713
Year Built
- Built in 1919 | Remodeled
Lot Details
- 5,466 Sq Ft Lot
- Private Yard
- Back and Front Yard
Parking
- 2 Car Garage
- Parking Available
- Garage Door Opener
- Driveway
Home Design
- Additions or Alterations
- Raised Foundation
Interior Spaces
- 1,650 Sq Ft Home
- 1-Story Property
- Open Floorplan
- Recessed Lighting
- Great Room
- Family Room Off Kitchen
- Living Room with Attached Deck
- Wood Flooring
Kitchen
- Updated Kitchen
- Open to Family Room
- Eat-In Kitchen
- Breakfast Bar
- Gas Oven
- Six Burner Stove
- Gas Range
- Kitchen Island
- Stone Countertops
Bedrooms and Bathrooms
- 3 Bedrooms
- Primary Bedroom Suite
- Walk-In Closet
- 2 Full Bathrooms
Laundry
- Laundry Room
- Washer and Gas Dryer Hookup
Outdoor Features
- Wood patio
- Front Porch
Additional Features
- Suburban Location
- Central Heating and Cooling System
Community Details
- No Home Owners Association
Listing and Financial Details
- Tax Lot 8
- Assessor Parcel Number 7255020028
Ownership History
Purchase Details
Home Financials for this Owner
Home Financials are based on the most recent Mortgage that was taken out on this home.Purchase Details
Purchase Details
Purchase Details
Home Financials for this Owner
Home Financials are based on the most recent Mortgage that was taken out on this home.Purchase Details
Purchase Details
Map
Similar Homes in Long Beach, CA
Home Values in the Area
Average Home Value in this Area
Purchase History
| Date | Type | Sale Price | Title Company |
|---|---|---|---|
| Warranty Deed | $1,080,000 | Ticor Title | |
| Interfamily Deed Transfer | -- | None Available | |
| Interfamily Deed Transfer | -- | None Available | |
| Grant Deed | $940,000 | Ticor Title | |
| Grant Deed | $425,000 | Ticor Title | |
| Interfamily Deed Transfer | -- | None Available |
Mortgage History
| Date | Status | Loan Amount | Loan Type |
|---|---|---|---|
| Open | $730,000 | No Value Available | |
| Previous Owner | $30,670 | Unknown |
Property History
| Date | Event | Price | Change | Sq Ft Price |
|---|---|---|---|---|
| 11/22/2019 11/22/19 | Sold | $1,080,000 | -1.8% | $636 / Sq Ft |
| 10/23/2019 10/23/19 | Pending | -- | -- | -- |
| 09/23/2019 09/23/19 | For Sale | $1,100,000 | +17.0% | $648 / Sq Ft |
| 11/23/2015 11/23/15 | Sold | $940,000 | +2.3% | $570 / Sq Ft |
| 10/22/2015 10/22/15 | Pending | -- | -- | -- |
| 10/16/2015 10/16/15 | Price Changed | $919,000 | -5.2% | $557 / Sq Ft |
| 09/13/2015 09/13/15 | For Sale | $969,000 | -- | $587 / Sq Ft |
Tax History
| Year | Tax Paid | Tax Assessment Tax Assessment Total Assessment is a certain percentage of the fair market value that is determined by local assessors to be the total taxable value of land and additions on the property. | Land | Improvement |
|---|---|---|---|---|
| 2024 | $14,713 | $1,157,976 | $926,382 | $231,594 |
| 2023 | $14,468 | $1,135,271 | $908,218 | $227,053 |
| 2022 | $13,570 | $1,113,011 | $890,410 | $222,601 |
| 2021 | $13,310 | $1,091,188 | $872,951 | $218,237 |
| 2019 | $12,461 | $997,533 | $798,027 | $199,506 |
| 2018 | $12,115 | $977,975 | $782,380 | $195,595 |
| 2016 | $11,105 | $940,000 | $752,000 | $188,000 |
| 2015 | $729 | $44,010 | $37,712 | $6,298 |
| 2014 | -- | $43,149 | $36,974 | $6,175 |
Source: California Regional Multiple Listing Service (CRMLS)
MLS Number: RS15202502
APN: 7255-020-028
- 4110 E Vermont St
- 4251 E 4th St
- 4112 E 5th St
- 386 Mira Mar Ave
- 274 Grand Ave
- 260 Prospect Ave
- 624 Termino Ave
- 377 Roycroft Ave
- 235 Termino Ave Unit 1
- 3600 E 4th St Unit 303
- 234 Ximeno Ave
- 4723 E 3rd St
- 385 Park Ave
- 221 Termino Ave
- 289 Park Ave
- 661 Grand Ave
- 680 Grand Ave Unit 105
- 363 Newport Ave Unit 102
- 249 Loma Ave
- 254 Newport Ave
