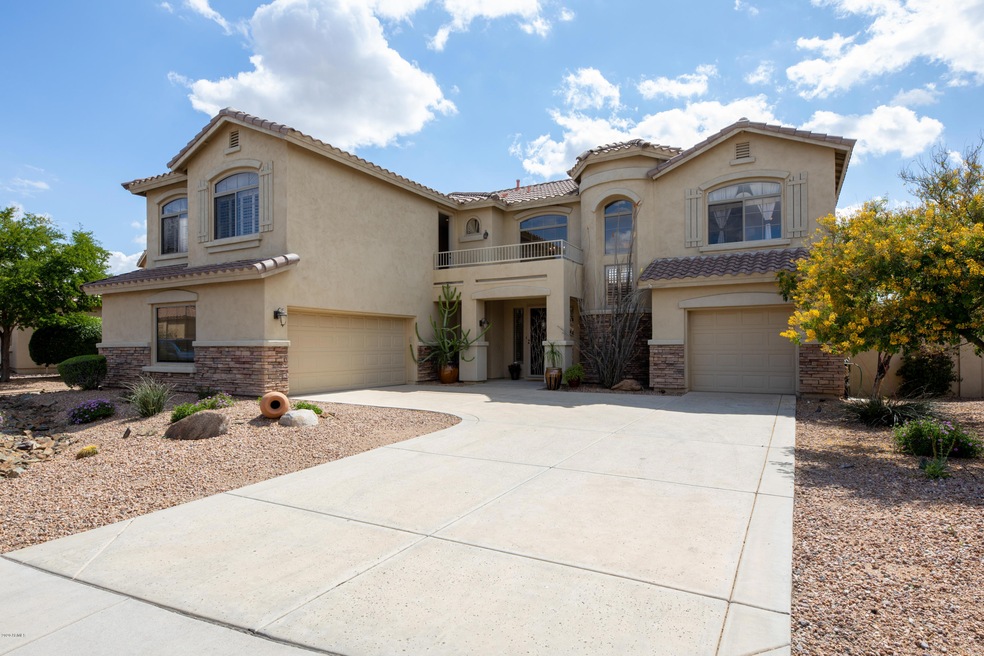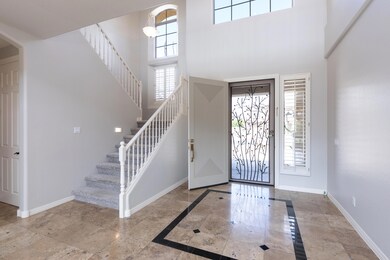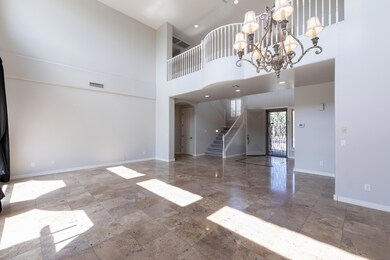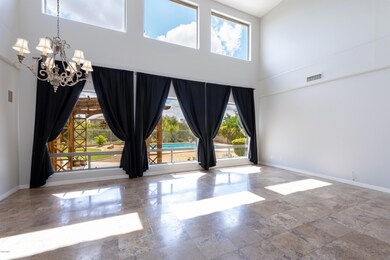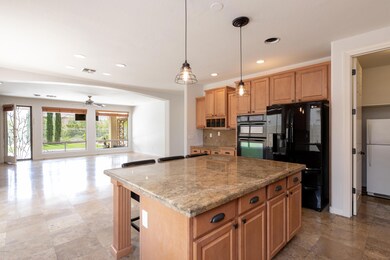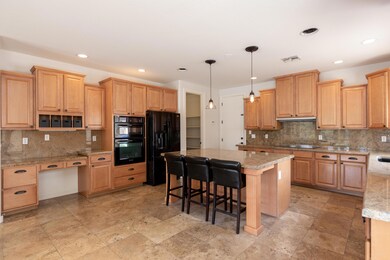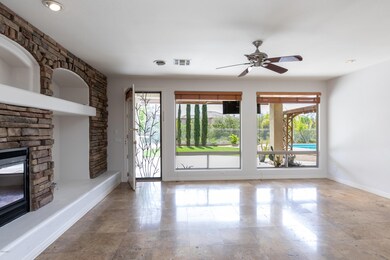
4127 E Pullman Rd Cave Creek, AZ 85331
Desert View NeighborhoodHighlights
- Golf Course Community
- Private Pool
- 1 Fireplace
- Lone Mountain Elementary School Rated A-
- Gated Community
- Granite Countertops
About This Home
As of July 2024Wow! What an opportunity. This pristine home is located in the prestigious enclave of Emerald Green- Dove Valley, Cave Creek. Enjoy panoramic views, neighborhood celebrations and lifelong friends and relationships. The Holidays are very special here. Halloween, Christmas and so many fun events close by to enjoy. Walking trails, hiking, biking and Dove Valley Golf Course just across the street. Hot Air Balloons at sunrise and sunset on the horizon. Not only is this home in incredible condition, personal change has created a great opportunity for an investor or relocation from another area for the most discerning buyer looking to create a life of memories.
Home Details
Home Type
- Single Family
Est. Annual Taxes
- $3,182
Year Built
- Built in 2001
Lot Details
- 0.27 Acre Lot
- Desert faces the front and back of the property
- Wrought Iron Fence
- Misting System
- Front and Back Yard Sprinklers
- Sprinklers on Timer
- Grass Covered Lot
HOA Fees
- $75 Monthly HOA Fees
Parking
- 3 Car Garage
- 4 Open Parking Spaces
- Tandem Parking
- Garage Door Opener
Home Design
- Brick Exterior Construction
- Wood Frame Construction
- Tile Roof
- Siding
Interior Spaces
- 4,051 Sq Ft Home
- 2-Story Property
- Ceiling height of 9 feet or more
- Ceiling Fan
- 1 Fireplace
- Solar Screens
Kitchen
- Eat-In Kitchen
- Built-In Microwave
- Kitchen Island
- Granite Countertops
Flooring
- Carpet
- Stone
Bedrooms and Bathrooms
- 4 Bedrooms
- Primary Bathroom is a Full Bathroom
- 4.5 Bathrooms
- Dual Vanity Sinks in Primary Bathroom
- Bathtub With Separate Shower Stall
Eco-Friendly Details
- ENERGY STAR/CFL/LED Lights
- ENERGY STAR Qualified Equipment for Heating
Pool
- Private Pool
- Pool Pump
Outdoor Features
- Balcony
- Covered patio or porch
- Outdoor Storage
- Built-In Barbecue
- Playground
Schools
- Lone Mountain Elementary School
- Sonoran Trails Middle School
- Cactus Shadows High School
Utilities
- Refrigerated Cooling System
- Heating System Uses Natural Gas
- Water Filtration System
- Water Softener
- High Speed Internet
- Cable TV Available
Listing and Financial Details
- Tax Lot 106
- Assessor Parcel Number 211-60-523
Community Details
Overview
- Association fees include ground maintenance, street maintenance
- Planned Devlmt Srvcs Association, Phone Number (623) 298-5974
- Built by WOODSIDE HOMES
- Dove Valley Ranch Parcel F Emerald Green Subdivision
Recreation
- Golf Course Community
- Bike Trail
Security
- Gated Community
Ownership History
Purchase Details
Home Financials for this Owner
Home Financials are based on the most recent Mortgage that was taken out on this home.Purchase Details
Home Financials for this Owner
Home Financials are based on the most recent Mortgage that was taken out on this home.Purchase Details
Home Financials for this Owner
Home Financials are based on the most recent Mortgage that was taken out on this home.Purchase Details
Home Financials for this Owner
Home Financials are based on the most recent Mortgage that was taken out on this home.Purchase Details
Purchase Details
Purchase Details
Similar Homes in Cave Creek, AZ
Home Values in the Area
Average Home Value in this Area
Purchase History
| Date | Type | Sale Price | Title Company |
|---|---|---|---|
| Warranty Deed | $840,000 | Wfg National Title Insurance C | |
| Warranty Deed | $580,000 | Pioneer Title Agency Inc | |
| Warranty Deed | $385,000 | Old Republic Title Agency | |
| Warranty Deed | $780,000 | Title Guaranty Agency Of Ari | |
| Interfamily Deed Transfer | -- | None Available | |
| Interfamily Deed Transfer | -- | None Available | |
| Interfamily Deed Transfer | -- | Security Title Agency | |
| Warranty Deed | $378,786 | Security Title Agency | |
| Cash Sale Deed | $305,582 | Security Title Agency |
Mortgage History
| Date | Status | Loan Amount | Loan Type |
|---|---|---|---|
| Open | $756,000 | New Conventional | |
| Previous Owner | $580,000 | New Conventional | |
| Previous Owner | $150,000 | Unknown | |
| Previous Owner | $365,750 | New Conventional | |
| Previous Owner | $624,000 | New Conventional | |
| Previous Owner | $117,000 | Stand Alone Second | |
| Previous Owner | $400,000 | Unknown |
Property History
| Date | Event | Price | Change | Sq Ft Price |
|---|---|---|---|---|
| 07/19/2024 07/19/24 | Sold | $840,000 | -5.3% | $202 / Sq Ft |
| 06/14/2024 06/14/24 | Pending | -- | -- | -- |
| 05/28/2024 05/28/24 | Price Changed | $887,400 | -0.3% | $214 / Sq Ft |
| 05/21/2024 05/21/24 | Price Changed | $889,900 | -0.3% | $214 / Sq Ft |
| 05/15/2024 05/15/24 | Price Changed | $892,400 | -0.3% | $215 / Sq Ft |
| 04/22/2024 04/22/24 | Price Changed | $894,900 | -0.5% | $216 / Sq Ft |
| 04/02/2024 04/02/24 | Price Changed | $899,000 | -2.8% | $217 / Sq Ft |
| 02/28/2024 02/28/24 | Price Changed | $925,000 | -0.4% | $223 / Sq Ft |
| 02/23/2024 02/23/24 | Price Changed | $928,500 | -0.5% | $224 / Sq Ft |
| 02/14/2024 02/14/24 | Price Changed | $933,500 | -0.5% | $225 / Sq Ft |
| 01/31/2024 01/31/24 | Price Changed | $938,500 | -0.5% | $226 / Sq Ft |
| 01/23/2024 01/23/24 | Price Changed | $943,500 | -0.1% | $227 / Sq Ft |
| 01/17/2024 01/17/24 | Price Changed | $944,500 | -0.1% | $228 / Sq Ft |
| 01/11/2024 01/11/24 | Price Changed | $945,500 | -0.1% | $228 / Sq Ft |
| 01/05/2024 01/05/24 | Price Changed | $946,500 | -0.1% | $228 / Sq Ft |
| 12/11/2023 12/11/23 | Price Changed | $947,500 | -0.3% | $228 / Sq Ft |
| 11/07/2023 11/07/23 | Price Changed | $950,000 | -2.6% | $229 / Sq Ft |
| 10/23/2023 10/23/23 | Price Changed | $975,000 | -2.5% | $235 / Sq Ft |
| 10/08/2023 10/08/23 | For Sale | $999,500 | +72.3% | $241 / Sq Ft |
| 07/16/2020 07/16/20 | Sold | $580,000 | -1.4% | $143 / Sq Ft |
| 04/17/2020 04/17/20 | For Sale | $588,500 | -- | $145 / Sq Ft |
Tax History Compared to Growth
Tax History
| Year | Tax Paid | Tax Assessment Tax Assessment Total Assessment is a certain percentage of the fair market value that is determined by local assessors to be the total taxable value of land and additions on the property. | Land | Improvement |
|---|---|---|---|---|
| 2025 | $3,400 | $59,007 | -- | -- |
| 2024 | $3,259 | $56,197 | -- | -- |
| 2023 | $3,259 | $72,930 | $14,580 | $58,350 |
| 2022 | $3,169 | $54,730 | $10,940 | $43,790 |
| 2021 | $3,377 | $52,320 | $10,460 | $41,860 |
| 2020 | $3,299 | $49,630 | $9,920 | $39,710 |
| 2019 | $3,182 | $48,200 | $9,640 | $38,560 |
| 2018 | $3,058 | $46,810 | $9,360 | $37,450 |
| 2017 | $2,945 | $45,350 | $9,070 | $36,280 |
| 2016 | $2,896 | $44,270 | $8,850 | $35,420 |
| 2015 | $2,619 | $41,510 | $8,300 | $33,210 |
Agents Affiliated with this Home
-
Kevin Stark

Seller's Agent in 2024
Kevin Stark
Realty One Group
(602) 904-1000
1 in this area
112 Total Sales
-
Justin Brown
J
Buyer's Agent in 2024
Justin Brown
eXp Realty
(480) 245-3341
2 in this area
30 Total Sales
-
Wendy Walker

Seller's Agent in 2020
Wendy Walker
The Agency
(866) 371-6468
10 in this area
172 Total Sales
-
Wendy Ortiz

Seller Co-Listing Agent in 2020
Wendy Ortiz
Real Broker
(480) 695-3709
5 in this area
73 Total Sales
-
Joshua Davenport

Buyer's Agent in 2020
Joshua Davenport
Veracity Home Group
(480) 254-4467
1 in this area
89 Total Sales
Map
Source: Arizona Regional Multiple Listing Service (ARMLS)
MLS Number: 6067669
APN: 211-60-523
- 32525 N 41st Way
- 4116 E Sierra Sunset Trail
- 33550 N Dove Lakes Dr Unit 1041
- 33550 N Dove Lakes Dr Unit 2026
- 4308 E Smokehouse Trail
- 4252 E Desert Sky Ct
- 4122 E Burnside Trail
- 4321 E Desert Sky Ct
- 4448 E Sleepy Ranch Rd
- 4340 E Ashler Hills Dr
- 33575 N Dove Lakes Dr Unit 2033
- 33575 N Dove Lakes Dr Unit 2036
- 33575 N Dove Lakes Dr Unit 2044
- 4243 E Ashler Hills Dr
- 4616 E Quien Sabe Way
- 4329 E Ashler Hills Dr
- 4426 E Coyote Wash Dr
- 4439 E Coyote Wash Dr
- 4621 E Desert Forest Trail
- 4546 E Sierra Sunset Trail
