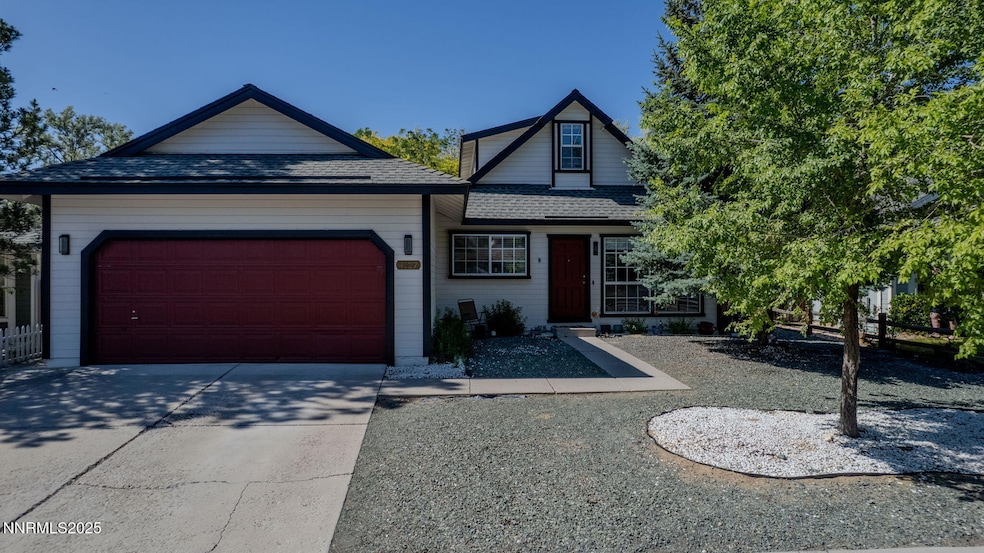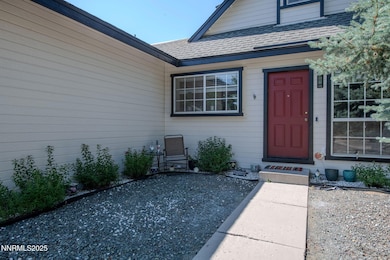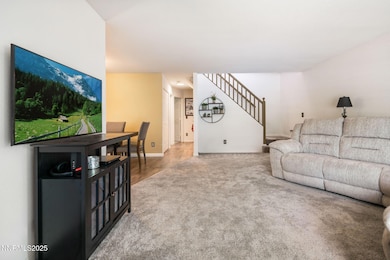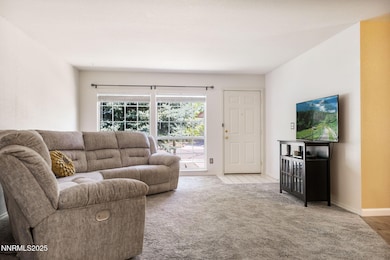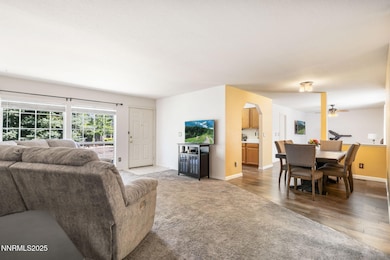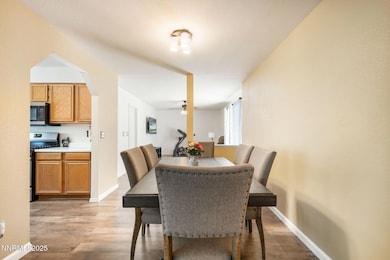
4127 Quinn Dr Carson City, NV 89701
Riverview NeighborhoodEstimated payment $3,057/month
Highlights
- Very Popular Property
- Mountain View
- Main Floor Primary Bedroom
- Two Primary Bedrooms
- Deck
- Separate Formal Living Room
About This Home
Stunning, update home, priced to sell quickly! Upgrades include recent paint inside and out, newer flooring, upgrade lighting, ceiling fans, high end stainless appliances (including fridge!), newer AC, remodeled, luxury primary bathroom, tidy yard with shed and so much more! Two primary bedrooms (one up and one downstairs), three full baths round out this property loaded with features rarely found in this price range!
Home Details
Home Type
- Single Family
Est. Annual Taxes
- $2,486
Year Built
- Built in 1993
Lot Details
- 6,534 Sq Ft Lot
- Back Yard Fenced
- Level Lot
Parking
- 2 Car Garage
- Garage Door Opener
Home Design
- Pitched Roof
- Composition Roof
- Wood Siding
- Stick Built Home
Interior Spaces
- 1,828 Sq Ft Home
- 2-Story Property
- Ceiling Fan
- Double Pane Windows
- Aluminum Window Frames
- Separate Formal Living Room
- Combination Kitchen and Dining Room
- Mountain Views
- Crawl Space
- Attic or Crawl Hatchway Insulated
- Fire and Smoke Detector
Kitchen
- Gas Range
- Microwave
- Dishwasher
- Disposal
Flooring
- Carpet
- Laminate
Bedrooms and Bathrooms
- 3 Bedrooms
- Primary Bedroom on Main
- Double Master Bedroom
- Walk-In Closet
- 3 Full Bathrooms
- Bathtub and Shower Combination in Primary Bathroom
- Primary Bathroom Bathtub Only
- Primary Bathroom includes a Walk-In Shower
Laundry
- Laundry Room
- Dryer
- Washer
- Shelves in Laundry Area
Outdoor Features
- Deck
- Patio
- Shed
- Storage Shed
Schools
- Empire Elementary School
- Eagle Valley Middle School
- Carson High School
Utilities
- Forced Air Heating and Cooling System
- Heating System Uses Natural Gas
- Underground Utilities
- Natural Gas Connected
- Gas Water Heater
- Internet Available
- Cable TV Available
Community Details
- No Home Owners Association
- Carson City Community
- River Knolls #4 P.U.D. Subdivision
- The community has rules related to covenants, conditions, and restrictions
Listing and Financial Details
- Home warranty included in the sale of the property
- Assessor Parcel Number 008-874-18
Map
Home Values in the Area
Average Home Value in this Area
Tax History
| Year | Tax Paid | Tax Assessment Tax Assessment Total Assessment is a certain percentage of the fair market value that is determined by local assessors to be the total taxable value of land and additions on the property. | Land | Improvement |
|---|---|---|---|---|
| 2024 | $2,486 | $81,905 | $27,300 | $54,605 |
| 2023 | $2,302 | $78,882 | $27,300 | $51,582 |
| 2022 | $2,132 | $70,397 | $23,625 | $46,772 |
| 2021 | $2,070 | $67,627 | $21,525 | $46,102 |
| 2019 | $1,950 | $64,351 | $19,075 | $45,276 |
| 2018 | $1,893 | $62,915 | $19,075 | $43,840 |
| 2017 | $1,838 | $62,278 | $18,550 | $43,728 |
| 2016 | $1,792 | $60,257 | $15,400 | $44,857 |
| 2015 | $1,787 | $60,179 | $15,313 | $44,866 |
| 2014 | $1,735 | $52,478 | $12,250 | $40,228 |
Property History
| Date | Event | Price | Change | Sq Ft Price |
|---|---|---|---|---|
| 06/11/2025 06/11/25 | For Sale | $510,000 | +22.6% | $279 / Sq Ft |
| 04/14/2021 04/14/21 | Sold | $416,000 | +2.1% | $228 / Sq Ft |
| 03/13/2021 03/13/21 | Pending | -- | -- | -- |
| 03/07/2021 03/07/21 | For Sale | $407,500 | -- | $223 / Sq Ft |
Purchase History
| Date | Type | Sale Price | Title Company |
|---|---|---|---|
| Bargain Sale Deed | $416,000 | Stewart Title Company |
Mortgage History
| Date | Status | Loan Amount | Loan Type |
|---|---|---|---|
| Open | $395,200 | New Conventional |
Similar Homes in Carson City, NV
Source: Northern Nevada Regional MLS
MLS Number: 250051294
APN: 008-874-18
- 3940 Pheasant Dr
- 3924 Pheasant Dr
- 3932 Village Dr
- 3912 Village Dr
- 1197 Monte Rosa Dr
- 1628 Brown St
- 1808 Rock Ct
- 3400 Woodside Dr Unit 23
- 3316 Woodside Dr Unit 14
- 3316 Woodside Dr Unit 16
- 3400 U S 50 Unit 18
- 4809 Hells Bells Rd
- 2510 Panamint Rd
- 4240 Sherman Ln
- 16 Kit Sierra Loop
- 6 Kit Sierra Loop
- 4283 Knoblock Rd
- 0 E Fifth St Unit 240006857
- 1321 Ashby Ct
- 2154 Columbia Way
