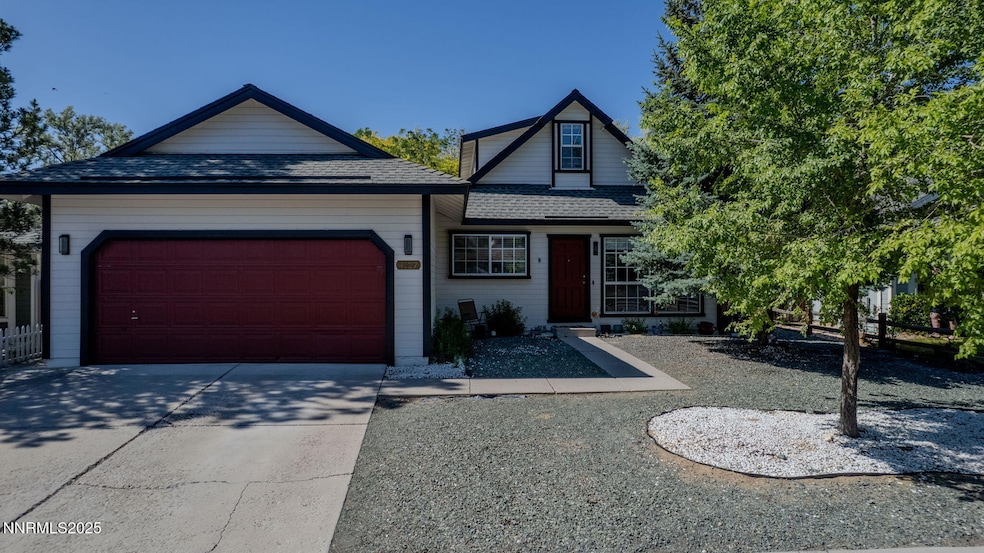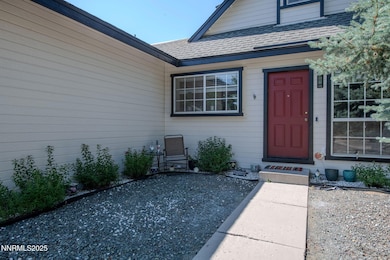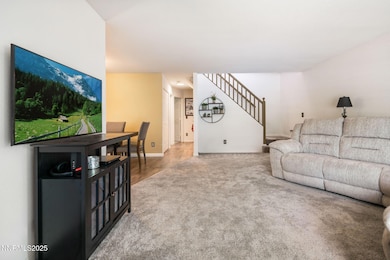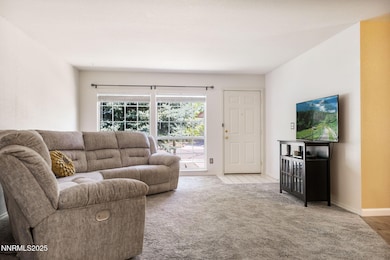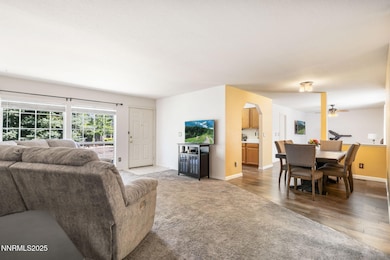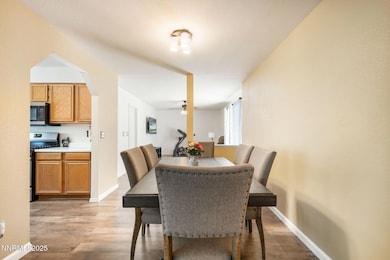
4127 Quinn Dr Carson City, NV 89701
Riverview NeighborhoodHighlights
- Two Primary Bedrooms
- Deck
- Separate Formal Living Room
- Mountain View
- Main Floor Primary Bedroom
- No HOA
About This Home
As of July 2025Stunning, update home, priced to sell quickly! Upgrades include recent paint inside and out, newer flooring, upgrade lighting, ceiling fans, high end stainless appliances (including fridge!), newer AC, remodeled, luxury primary bathroom, tidy yard with shed and so much more! Two primary bedrooms (one up and one downstairs), three full baths round out this property loaded with features rarely found in this price range!
Last Agent to Sell the Property
Sierra Nevada Properties-Reno License #BS.143314 Listed on: 06/11/2025

Home Details
Home Type
- Single Family
Est. Annual Taxes
- $2,486
Year Built
- Built in 1993
Lot Details
- 6,534 Sq Ft Lot
- Back Yard Fenced
- Level Lot
Parking
- 2 Car Garage
- Garage Door Opener
Home Design
- Pitched Roof
- Composition Roof
- Wood Siding
- Stick Built Home
Interior Spaces
- 1,828 Sq Ft Home
- 2-Story Property
- Ceiling Fan
- Double Pane Windows
- Aluminum Window Frames
- Separate Formal Living Room
- Combination Kitchen and Dining Room
- Mountain Views
- Crawl Space
- Attic or Crawl Hatchway Insulated
- Fire and Smoke Detector
Kitchen
- Gas Range
- Microwave
- Dishwasher
- Disposal
Flooring
- Carpet
- Laminate
Bedrooms and Bathrooms
- 3 Bedrooms
- Primary Bedroom on Main
- Double Master Bedroom
- Walk-In Closet
- 3 Full Bathrooms
- Bathtub and Shower Combination in Primary Bathroom
- Primary Bathroom Bathtub Only
- Primary Bathroom includes a Walk-In Shower
Laundry
- Laundry Room
- Dryer
- Washer
- Shelves in Laundry Area
Outdoor Features
- Deck
- Patio
- Shed
- Storage Shed
Schools
- Empire Elementary School
- Eagle Valley Middle School
- Carson High School
Utilities
- Forced Air Heating and Cooling System
- Heating System Uses Natural Gas
- Underground Utilities
- Natural Gas Connected
- Gas Water Heater
- Internet Available
- Cable TV Available
Community Details
- No Home Owners Association
- Carson City Community
- River Knolls #4 P.U.D. Subdivision
- The community has rules related to covenants, conditions, and restrictions
Listing and Financial Details
- Assessor Parcel Number 008-874-18
Ownership History
Purchase Details
Home Financials for this Owner
Home Financials are based on the most recent Mortgage that was taken out on this home.Purchase Details
Home Financials for this Owner
Home Financials are based on the most recent Mortgage that was taken out on this home.Similar Homes in Carson City, NV
Home Values in the Area
Average Home Value in this Area
Purchase History
| Date | Type | Sale Price | Title Company |
|---|---|---|---|
| Bargain Sale Deed | $510,000 | First Centennial Title | |
| Bargain Sale Deed | $416,000 | Stewart Title Company |
Mortgage History
| Date | Status | Loan Amount | Loan Type |
|---|---|---|---|
| Open | $325,000 | New Conventional | |
| Previous Owner | $395,200 | New Conventional |
Property History
| Date | Event | Price | Change | Sq Ft Price |
|---|---|---|---|---|
| 07/10/2025 07/10/25 | Sold | $510,000 | 0.0% | $279 / Sq Ft |
| 06/11/2025 06/11/25 | For Sale | $510,000 | +22.6% | $279 / Sq Ft |
| 04/14/2021 04/14/21 | Sold | $416,000 | +2.1% | $228 / Sq Ft |
| 03/13/2021 03/13/21 | Pending | -- | -- | -- |
| 03/07/2021 03/07/21 | For Sale | $407,500 | -- | $223 / Sq Ft |
Tax History Compared to Growth
Tax History
| Year | Tax Paid | Tax Assessment Tax Assessment Total Assessment is a certain percentage of the fair market value that is determined by local assessors to be the total taxable value of land and additions on the property. | Land | Improvement |
|---|---|---|---|---|
| 2025 | $2,561 | $80,738 | $27,300 | $53,438 |
| 2024 | $2,486 | $81,905 | $27,300 | $54,605 |
| 2023 | $2,302 | $78,882 | $27,300 | $51,582 |
| 2022 | $2,132 | $70,397 | $23,625 | $46,772 |
| 2021 | $2,070 | $67,627 | $21,525 | $46,102 |
| 2019 | $1,950 | $64,351 | $19,075 | $45,276 |
| 2018 | $1,893 | $62,915 | $19,075 | $43,840 |
| 2017 | $1,838 | $62,278 | $18,550 | $43,728 |
| 2016 | $1,792 | $60,257 | $15,400 | $44,857 |
| 2015 | $1,787 | $60,179 | $15,313 | $44,866 |
| 2014 | $1,735 | $52,478 | $12,250 | $40,228 |
Agents Affiliated with this Home
-
Dan Berg

Seller's Agent in 2025
Dan Berg
Sierra Nevada Properties
(775) 848-2043
2 in this area
200 Total Sales
-
Jennifer Yano

Buyer's Agent in 2025
Jennifer Yano
eXp Realty, LLC
(775) 232-8172
1 in this area
49 Total Sales
-
Patti Davidson

Seller's Agent in 2021
Patti Davidson
Solid Source Realty
(775) 240-0650
1 in this area
27 Total Sales
Map
Source: Northern Nevada Regional MLS
MLS Number: 250051294
APN: 008-874-18
- 41 Condor Cir
- 4070 Quinn Dr
- 61 Condor Cir
- 3940 Pheasant Dr
- 4001 Quinn Dr
- 3913 Pheasant Dr
- 3905 Pheasant Dr
- 3932 Village Dr
- 3912 Village Dr
- 855 Sundance Ct
- 1329 Stanford Dr
- 1628 Brown St
- 3404 Selby St
- 3400 Woodside Dr Unit 23
- 1808 Rock Ct
- 3316 Woodside Dr Unit 14
- 3316 Woodside Dr Unit 16
- 1856 Rock Ct
- 3303 Desatoya Dr
- 3182 Shriver Dr
