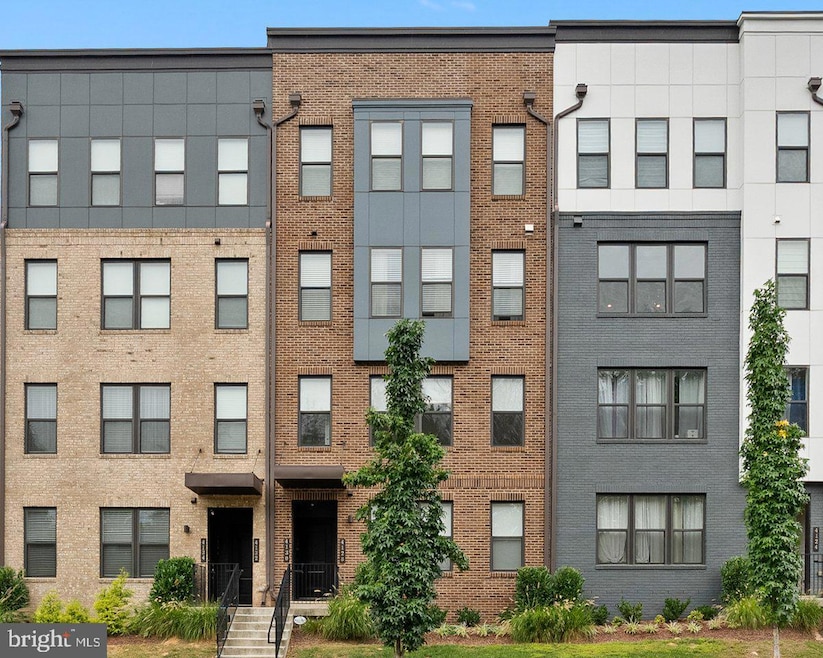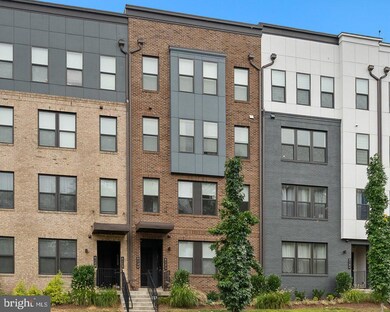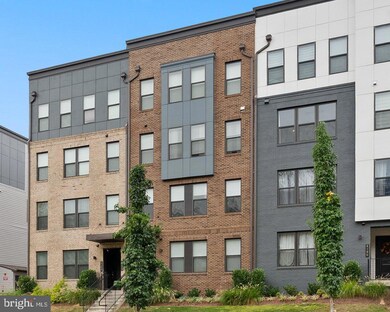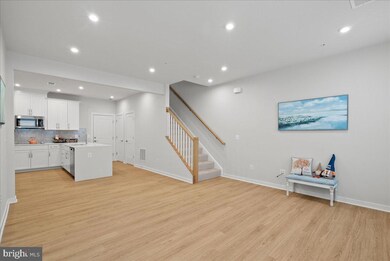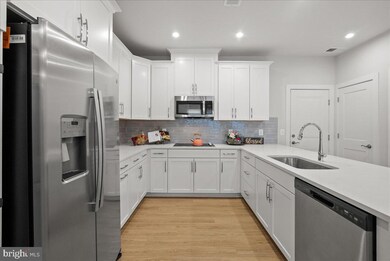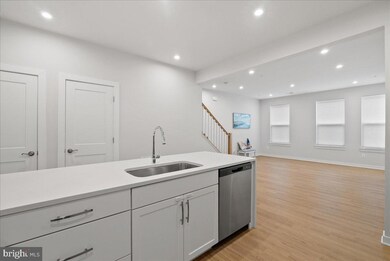4128 Legato Rd Unit 53 Fairfax, VA 22033
Highlights
- Traditional Architecture
- 1 Car Attached Garage
- Central Heating and Cooling System
- Fairfax High Rated A-
About This Home
Welcome to 4128 Legato Rd, a luxury condo-style townhome built in 2021 by Stanley Martin Homes and upgraded to exceed model home standards. Offering nearly 1,600 square feet, this 3-bedroom, 2.5-bath home is perfectly located just minutes from Fair Oaks Mall, Wegmans, Whole Foods, George Mason University, INOVA Fair Oaks Hospital, and major commuter routes including I-66, Route 50, and Fairfax County Parkway. The open main level is filled with natural light and designed for modern living. The gourmet kitchen is the centerpiece of the home, featuring stainless steel appliances, a double oven, an oversized sink, sleek quartz surfaces, and abundant cabinet storage.
Throughout the home, you’ll find beautiful hardwood floors, while the stairs have been upgraded with brand-New, luxurious carpet. Meticulously maintained and only four years old, this property combines high-end finishes, modern upgrades, and one of the best locations in the heart of Fairfax. Don’t miss the opportunity to make this rare gem your new home.
Listing Agent
(571) 334-5301 agentyun911@gmail.com Giant Realty, Inc. License #0225224075 Listed on: 11/23/2025
Condo Details
Home Type
- Condominium
Est. Annual Taxes
- $6,913
Year Built
- Built in 2021
HOA Fees
Parking
- 1 Car Attached Garage
- 1 Driveway Space
- Rear-Facing Garage
- Garage Door Opener
- Parking Lot
Home Design
- Traditional Architecture
- Entry on the 1st floor
- Brick Exterior Construction
- Aluminum Siding
Interior Spaces
- 1,572 Sq Ft Home
- Property has 2 Levels
- Washer and Dryer Hookup
Bedrooms and Bathrooms
- 3 Bedrooms
Utilities
- Central Heating and Cooling System
- Electric Water Heater
Listing and Financial Details
- Residential Lease
- Security Deposit $3,250
- Tenant pays for all utilities
- The owner pays for management, parking fee, snow removal, personal property taxes, trash collection, common area maintenance, association fees
- 12-Month Min and 24-Month Max Lease Term
- Available 11/30/25
- $150 Repair Deductible
- Assessor Parcel Number 0463 29 0053
Community Details
Overview
- Association fees include parking fee, lawn maintenance, snow removal, trash, water, a/c unit(s), all ground fee, common area maintenance, exterior building maintenance
- Low-Rise Condominium
- Park At Fair Oaks Subdivision
Pet Policy
- Pets allowed on a case-by-case basis
Map
Source: Bright MLS
MLS Number: VAFX2280116
APN: 0463-29-0053
- 4138 Legato Rd Unit 50
- 12217 Fairfield House Dr Unit 102A
- 12217 Fairfield House Dr Unit 106A
- 12229 Fairfield House Dr Unit 206A
- 12213 Fairfield House Dr Unit 506B
- 3922 Penderview Dr Unit 305
- 11906 Inverness Ct
- 12245 Fairfield House Dr Unit 405A
- 12151 Penderview Ln Unit 2005
- 12253 Fort Buffalo Cir Unit 481
- 12253 Fairfield House Dr Unit 405
- 12008 Ridge Knoll Dr Unit 507A
- 3909 Penderview Dr Unit 1903
- 3800 Ridge Knoll Ct Unit 2
- 4225 Mozart Brigade Ln Unit 94
- 12306 Fort Buffalo Cir
- 4200 Mozart Brigade Ln
- 3801 Ridge Knoll Ct Unit 2
- 4235 Sleepy Lake Dr
- 12023 Golf Ridge Ct Unit 201
- 4159 Rush St
- 12055 Lee Jackson Mem Hwy
- 12167 Waveland St Unit 301
- 12190 Waveland St
- 4201 Jefferson Oaks Cir
- 12104 Monument Dr
- 12105 Polo Dr
- 12221 Fairfield House Dr Unit 105B
- 4108 Monument Ct Unit 101
- 12201 Pender Creek Cir
- 3901 Clares Ct
- 12204 Apple Orchard Ct
- 12151 Penderview Ln Unit 2005
- 3912 Penderview Dr Unit 525
- 3904 Green Look Ct
- 12162 Penderview Ln Unit 1623
- 4200 Mozart Brigade Ln
- 11799 Valley Ridge Cir
- 4281 Sleepy Lake Dr
- 12101 Pine Forest Cir
