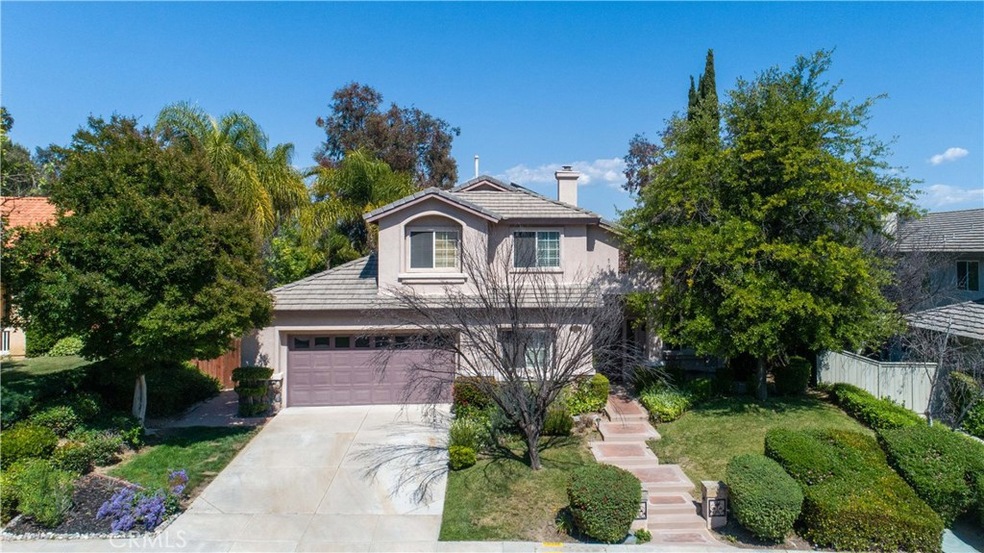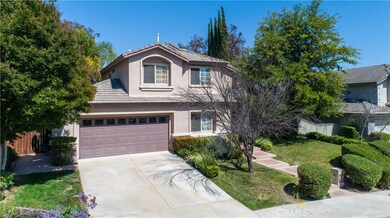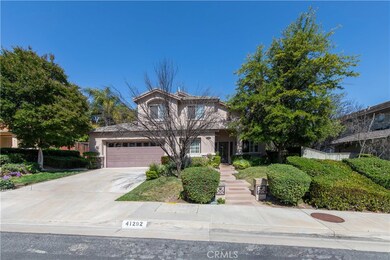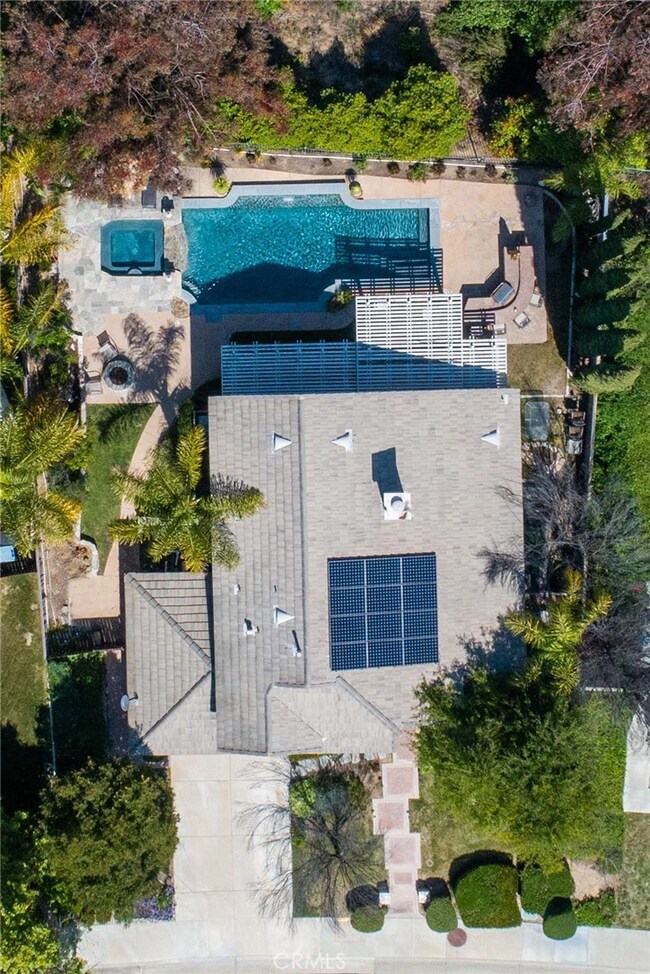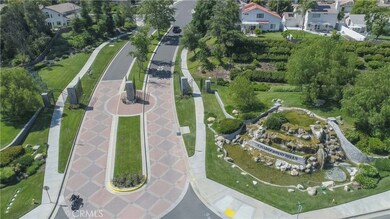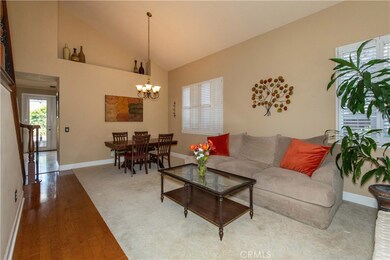
41292 Promenade Chardonnay Hills Temecula, CA 92591
Chardonnay Hills NeighborhoodEstimated Value: $816,000 - $873,000
Highlights
- In Ground Pool
- City Lights View
- Open Floorplan
- Vintage Hills Elementary School Rated A-
- Updated Kitchen
- 3-minute walk to Belle Maison Children's Park
About This Home
As of July 2019Absolutely Gorgeous! This pristine pool home is ideally nestled in the highly sought after community of Chardonnay Hills. Located in a great part of Temecula, your kids will enjoy the Temecula School District while the parents enjoy living 1 mile away from 3 different wineries. This property is stunning with amazing curbside appeal, luscious vegetation and a complete sense of tranquil relaxation. The backyard is private and an entertainers paradise with a completely re-plastered pool and spa, BBQ area, fire pit and amazing views. This home also comes with solar (paid for already) which will save you money year after year. Pride of ownership permeates the inside of the home with many upgrades and amenities such as: bright and open floor plan, hardwood and large tile flooring, plantation shutters throughout, wrought iron staircase, tall baseboards, large open kitchen with granite counter tops, custom backslash, stainless steel appliances, recessed lighting, fireplace, bedroom and bathroom downstairs, custom restrooms, large master bedroom/bathroom with walk in closet, and so much more. Words and pictures can never convey the beauty this home has to offer, come and see for yourself!
Last Agent to Sell the Property
HomeSmart, Evergreen Realty License #01716051 Listed on: 06/06/2019

Last Buyer's Agent
HomeSmart, Evergreen Realty License #01716051 Listed on: 06/06/2019

Home Details
Home Type
- Single Family
Est. Annual Taxes
- $6,515
Year Built
- Built in 1994 | Remodeled
Lot Details
- 7,841 Sq Ft Lot
- Wrought Iron Fence
- Wood Fence
- Fence is in average condition
- Landscaped
- Sprinkler System
- Private Yard
- Lawn
- Back and Front Yard
HOA Fees
- $135 Monthly HOA Fees
Parking
- 2 Car Direct Access Garage
- Parking Available
- Front Facing Garage
- Single Garage Door
- Garage Door Opener
- Driveway
Property Views
- City Lights
- Woods
- Mountain
- Hills
- Pool
Home Design
- Traditional Architecture
- Turnkey
- Slab Foundation
- Fire Rated Drywall
- Frame Construction
- Tile Roof
- Concrete Roof
- Pre-Cast Concrete Construction
- Stucco
Interior Spaces
- 2,209 Sq Ft Home
- 2-Story Property
- Open Floorplan
- Built-In Features
- Two Story Ceilings
- Ceiling Fan
- Recessed Lighting
- Double Pane Windows
- Plantation Shutters
- Custom Window Coverings
- Panel Doors
- Family Room with Fireplace
- Family Room Off Kitchen
- Living Room
- Formal Dining Room
- Laundry Room
Kitchen
- Updated Kitchen
- Open to Family Room
- Eat-In Kitchen
- Gas Oven
- Gas Cooktop
- Microwave
- Dishwasher
- Granite Countertops
Flooring
- Wood
- Tile
Bedrooms and Bathrooms
- 4 Bedrooms | 1 Main Level Bedroom
- Walk-In Closet
- Remodeled Bathroom
- 3 Full Bathrooms
- Dual Sinks
- Dual Vanity Sinks in Primary Bathroom
- Bathtub with Shower
- Separate Shower
Home Security
- Carbon Monoxide Detectors
- Fire and Smoke Detector
- Firewall
Pool
- In Ground Pool
- Heated Spa
- In Ground Spa
- Waterfall Pool Feature
Outdoor Features
- Deck
- Open Patio
- Exterior Lighting
- Front Porch
Utilities
- Central Heating and Cooling System
- Natural Gas Connected
- Gas Water Heater
- Central Water Heater
Listing and Financial Details
- Tax Lot 74
- Tax Tract Number 23100
- Assessor Parcel Number 953213010
Community Details
Overview
- Chardonnay Hills Association, Phone Number (951) 699-2918
- Secondary HOA Phone (951) 695-5325
Amenities
- Community Barbecue Grill
- Picnic Area
Recreation
- Community Playground
- Community Pool
- Community Spa
- Bike Trail
Ownership History
Purchase Details
Home Financials for this Owner
Home Financials are based on the most recent Mortgage that was taken out on this home.Purchase Details
Home Financials for this Owner
Home Financials are based on the most recent Mortgage that was taken out on this home.Purchase Details
Home Financials for this Owner
Home Financials are based on the most recent Mortgage that was taken out on this home.Purchase Details
Home Financials for this Owner
Home Financials are based on the most recent Mortgage that was taken out on this home.Similar Homes in Temecula, CA
Home Values in the Area
Average Home Value in this Area
Purchase History
| Date | Buyer | Sale Price | Title Company |
|---|---|---|---|
| Gomez Anthony J | $520,000 | Pacific Coast Title | |
| Tharp Brent D | -- | Pacific Coast Title | |
| Tharp Brent D | $435,000 | Stewart Title Of Ca Inc | |
| Popadak Daniel B | $159,000 | First American Title Ins Co |
Mortgage History
| Date | Status | Borrower | Loan Amount |
|---|---|---|---|
| Open | Gomez Anthony J | $416,000 | |
| Previous Owner | Tharp Brent D | $346,400 | |
| Previous Owner | Tharp Brent D | $348,000 | |
| Previous Owner | Popadak Daniel B | $245,613 | |
| Previous Owner | Popadak Daniel B | $245,000 | |
| Previous Owner | Popadak Daniel B | $100,000 | |
| Previous Owner | Popadak Daniel B | $30,000 | |
| Previous Owner | Popadak Daniel B | $177,000 | |
| Previous Owner | Popadak Daniel B | $27,000 | |
| Previous Owner | Popadak Daniel B | $144,000 | |
| Previous Owner | Popadak Daniel B | $145,750 | |
| Previous Owner | Popadak Daniel B | $150,600 |
Property History
| Date | Event | Price | Change | Sq Ft Price |
|---|---|---|---|---|
| 07/19/2019 07/19/19 | Sold | $520,000 | -1.9% | $235 / Sq Ft |
| 06/18/2019 06/18/19 | Pending | -- | -- | -- |
| 06/06/2019 06/06/19 | For Sale | $530,000 | +21.8% | $240 / Sq Ft |
| 10/09/2013 10/09/13 | Sold | $435,000 | -3.3% | $197 / Sq Ft |
| 08/13/2013 08/13/13 | Pending | -- | -- | -- |
| 08/03/2013 08/03/13 | Price Changed | $449,900 | -4.3% | $204 / Sq Ft |
| 07/20/2013 07/20/13 | For Sale | $469,900 | -- | $213 / Sq Ft |
Tax History Compared to Growth
Tax History
| Year | Tax Paid | Tax Assessment Tax Assessment Total Assessment is a certain percentage of the fair market value that is determined by local assessors to be the total taxable value of land and additions on the property. | Land | Improvement |
|---|---|---|---|---|
| 2023 | $6,515 | $546,610 | $94,605 | $452,005 |
| 2022 | $6,316 | $535,893 | $92,750 | $443,143 |
| 2021 | $6,185 | $525,386 | $90,932 | $434,454 |
| 2020 | $6,117 | $520,000 | $90,000 | $430,000 |
| 2019 | $5,685 | $478,023 | $109,889 | $368,134 |
| 2018 | $5,572 | $468,651 | $107,735 | $360,916 |
| 2017 | $5,469 | $459,463 | $105,623 | $353,840 |
| 2016 | $5,361 | $450,454 | $103,552 | $346,902 |
| 2015 | $5,264 | $443,691 | $101,998 | $341,693 |
| 2014 | $5,104 | $435,000 | $100,000 | $335,000 |
Agents Affiliated with this Home
-
Curtis Rodriguez

Seller's Agent in 2019
Curtis Rodriguez
HomeSmart, Evergreen Realty
(714) 270-5511
401 Total Sales
-
R
Seller's Agent in 2013
Ronald Clack
Map
Source: California Regional Multiple Listing Service (CRMLS)
MLS Number: OC19133106
APN: 953-213-010
- 32228 Cour Meyney Unit 1
- 32364 Corte Coronado
- 41200 Saint Croix
- 31850 Camino Marea
- 32306 Corte Las Cruces
- 32377 Santa Catalina
- 41586 Zinfandel Ave
- 31903 Vineyard Ave
- 41263 Saint Croix
- 40973 Cebu Dr
- 0 Vista Del Monte Rd Unit SW24075540
- 31954 Corte Positas
- 31484 Britton Cir
- 42064 Pine Needle St
- 31532 Royal Oaks Dr
- 32147 Corte Florecita
- 32388 Corte Palacio
- 41028 Promenade Chardonnay Hills
- 32091 Camino Nunez
- 40998 Promenade Chardonnay Hills
- 41292 Promenade Chardonnay Hills
- 41284 Promenade Chardonnay Hills
- 32326 Cercle Latour
- 32334 Cercle Latour
- 41308 Promenade Chardonnay Hills Unit H
- 32318 Cercle Latour
- 41276 Promenade Chardonnay Hills
- 41289 Promenade Chardonnay Hills
- 32342 Cercle Latour
- 41281 Promenade Chardonnay Hills
- 41316 Promenade Chardonnay Hills
- 41305 Promenade Chardonnay Hills Unit H
- 41305 Promenade Chardonnay Hills
- 32310 Cercle Latour
- 41268 Promenade Chardonnay Hills Unit H
- 41268 Promenade Chardonnay Hills
- 41263 Promenade Chardonnay Hills
- 41313 Promenade Chardonnay Hills
- 32350 Cercle Latour
- 41260 Promenade Chardonnay Hills
