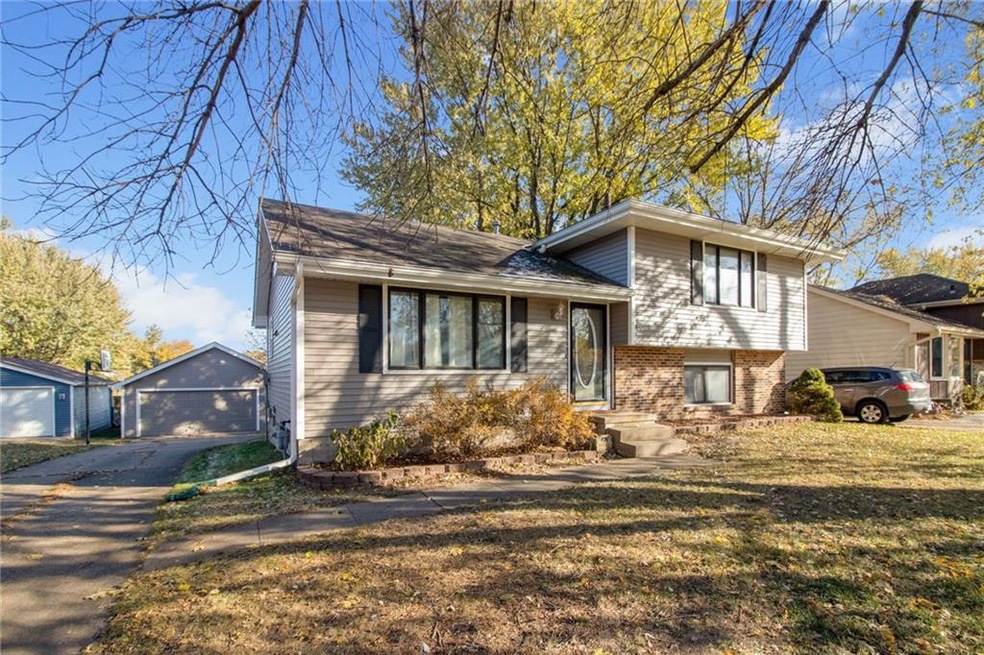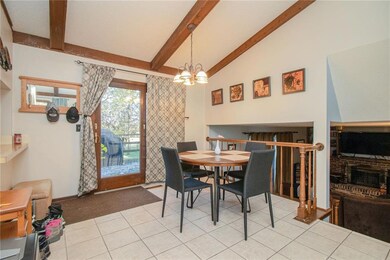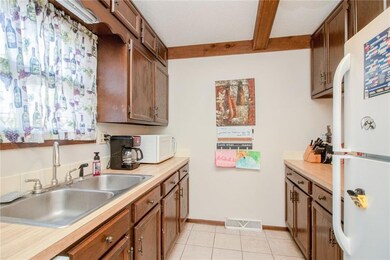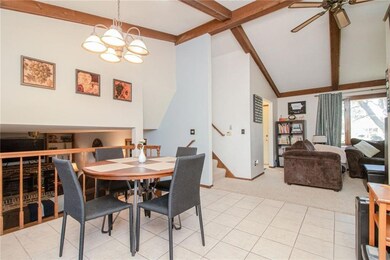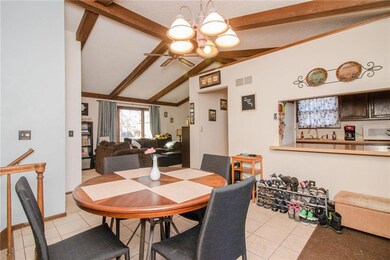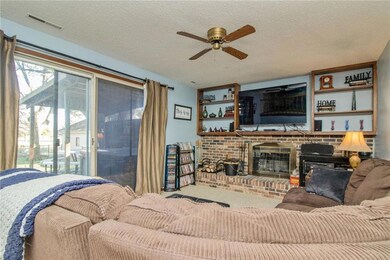
413 22nd Ave SW Altoona, IA 50009
Estimated Value: $246,000 - $273,000
Highlights
- 1 Fireplace
- Den
- Shades
- No HOA
- Covered patio or porch
- Eat-In Kitchen
About This Home
As of February 2020This well maintained 4-level split, located in Adventureland Estates in Altoona, is truly one to be seen. Backing up to a nice park, the fenced in yard is three steps away from great walking paths. The entryway leads to vaulted ceilings in this open floor plan. A great house for entertaining or for enjoying a quiet evening at home next to the FP. The upper level features 3 Bedrooms and 1 bath including a spacious closet. On the main floor, the eat in kitchen has ceramic tile and opens to the formal LR. Built in shelves showcase the FP in the FR. The over-sized den is great for an office, game room, or a 4th BR. The basement includes a large storage room with cabinets and a laundry room with a huge closet to keep it all organized. If that's not enough, the 2 1/2 car garage complete with a workbench and the extra shed are perfect for setting up shop. NEW VINYL SIDING. FURNACE, A.C. AND WATER HEATER ALL NEW.
Last Buyer's Agent
Denise Parker
Keller Williams Realty GDM
Home Details
Home Type
- Single Family
Est. Annual Taxes
- $3,382
Year Built
- Built in 1978
Lot Details
- 10,500 Sq Ft Lot
- Lot Dimensions are 70x150
- Property is Fully Fenced
Home Design
- Split Level Home
- Brick Exterior Construction
- Block Foundation
- Asphalt Shingled Roof
- Vinyl Siding
Interior Spaces
- 1,040 Sq Ft Home
- 1 Fireplace
- Shades
- Family Room
- Den
- Fire and Smoke Detector
- Finished Basement
Kitchen
- Eat-In Kitchen
- Stove
- Microwave
- Dishwasher
Flooring
- Carpet
- Tile
Bedrooms and Bathrooms
- 3 Bedrooms
Laundry
- Dryer
- Washer
Parking
- 2 Car Detached Garage
- Driveway
Additional Features
- Covered patio or porch
- Forced Air Heating and Cooling System
Community Details
- No Home Owners Association
Listing and Financial Details
- Assessor Parcel Number 17100175203000
Ownership History
Purchase Details
Home Financials for this Owner
Home Financials are based on the most recent Mortgage that was taken out on this home.Purchase Details
Purchase Details
Home Financials for this Owner
Home Financials are based on the most recent Mortgage that was taken out on this home.Purchase Details
Home Financials for this Owner
Home Financials are based on the most recent Mortgage that was taken out on this home.Purchase Details
Home Financials for this Owner
Home Financials are based on the most recent Mortgage that was taken out on this home.Purchase Details
Home Financials for this Owner
Home Financials are based on the most recent Mortgage that was taken out on this home.Similar Homes in Altoona, IA
Home Values in the Area
Average Home Value in this Area
Purchase History
| Date | Buyer | Sale Price | Title Company |
|---|---|---|---|
| Labelle Terry | -- | Hubbard Law Firm Pc | |
| Davis Charles Marion | -- | None Available | |
| Davis Charles Marion | $185,000 | None Available | |
| Kurtz Valerie | $139,500 | None Available | |
| Martin Dale P | -- | -- | |
| Martin Dale P | $105,000 | -- |
Mortgage History
| Date | Status | Borrower | Loan Amount |
|---|---|---|---|
| Open | Labelle Terry L | $75,000 | |
| Closed | Labelle Terry L | $71,000 | |
| Previous Owner | Davis Charles Marion | $179,353 | |
| Previous Owner | Moore Valerie K | $42,000 | |
| Previous Owner | Kurtz Valerie | $137,365 | |
| Previous Owner | Martin Dale P | $300,000 | |
| Previous Owner | Martin Dale P | $91,000 | |
| Previous Owner | Martin Dale P | $95,500 |
Property History
| Date | Event | Price | Change | Sq Ft Price |
|---|---|---|---|---|
| 02/21/2020 02/21/20 | Sold | $184,900 | -2.6% | $178 / Sq Ft |
| 02/21/2020 02/21/20 | Pending | -- | -- | -- |
| 11/08/2019 11/08/19 | For Sale | $189,900 | -- | $183 / Sq Ft |
Tax History Compared to Growth
Tax History
| Year | Tax Paid | Tax Assessment Tax Assessment Total Assessment is a certain percentage of the fair market value that is determined by local assessors to be the total taxable value of land and additions on the property. | Land | Improvement |
|---|---|---|---|---|
| 2024 | $3,846 | $233,700 | $56,600 | $177,100 |
| 2023 | $3,936 | $233,700 | $56,600 | $177,100 |
| 2022 | $3,886 | $192,900 | $48,500 | $144,400 |
| 2021 | $3,858 | $192,900 | $48,500 | $144,400 |
| 2020 | $3,612 | $182,200 | $45,800 | $136,400 |
| 2019 | $3,202 | $182,200 | $45,800 | $136,400 |
| 2018 | $3,202 | $159,400 | $39,200 | $120,200 |
| 2017 | $3,274 | $159,400 | $39,200 | $120,200 |
| 2016 | $3,262 | $148,100 | $36,000 | $112,100 |
| 2015 | $3,262 | $148,100 | $36,000 | $112,100 |
| 2014 | $2,970 | $134,500 | $32,000 | $102,500 |
Agents Affiliated with this Home
-
Daniel West

Seller's Agent in 2020
Daniel West
RE/MAX
(515) 238-2242
81 in this area
276 Total Sales
-
D
Buyer's Agent in 2020
Denise Parker
Keller Williams Realty GDM
Map
Source: Des Moines Area Association of REALTORS®
MLS Number: 594624
APN: 171-00175203000
- 2303 3rd St SW
- 2403 Guenever Ct
- 2209 8th Street Ct SW
- 800 Scenic View Blvd
- 1509 4th St SW
- 904 Eagle Creek Blvd SW
- 1037 25th Ave SW
- 1210 33rd St SE
- 2815 Ashland Ct
- 2819 Ashland Ct
- 2125 14th St SW
- 2109 14th St SW
- 2205 14th St SW
- 2816 Ashland Ct
- 1634 Prairie Cir
- 2315 14th St SW
- 210 11th Ave SW
- 3451 10th Ave SW
- 3513 10th Ave SW
- 103 12th Ave SW
- 413 22nd Ave SW
- 517 22nd Ave SW
- 409 22nd Ave SW
- 521 22nd Ave SW
- 405 22nd Ave SW
- 2201 Trails End SW
- 2200 Trails End SW
- 525 22nd Ave SW
- 2104 4th St SW
- 2108 4th St SW
- 404 22nd Ave SW
- 529 22nd Ave SW
- 2100 4th St SW
- 520 22nd Ave SW
- 2202 4th St SW
- 2205 Trails End SW
- 524 22nd Ave SW
- 2014 4th St SW
- 2204 Trails End SW
- 601 22nd Ave SW
