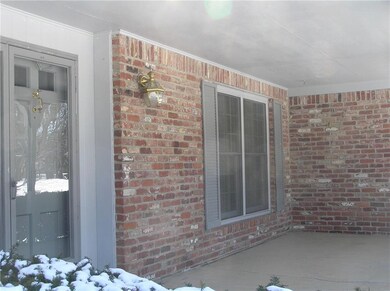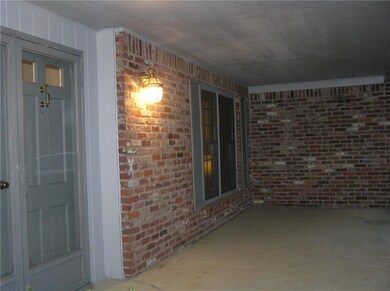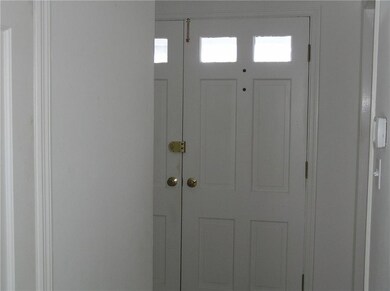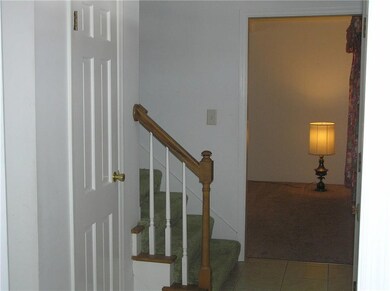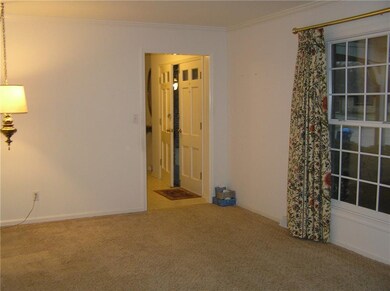
413 Appleton Ct Indianapolis, IN 46234
Chapel Hill-Ben Davis NeighborhoodHighlights
- Traditional Architecture
- Wood Flooring
- 2 Car Attached Garage
- Ben Davis University High School Rated A
- Thermal Windows
- Eat-In Kitchen
About This Home
As of June 2024Wonderful One Owner 4 Bedroom, 2 1/2 Bath Home in Chapel Glen features Light Neutral Decor & Many Upgrades! Covered Front Porch, Double Door to Foyer w/Ceramic Tile, Formal Living & Dining Rms, Family Rm, Brick Wood Burning Fireplace w/Builtin Shelves, Kitchen/Brkfast Rm opening to Patio & Landscaped Yard, Lrg 18x13 Master Bedroom has Updated Bath w/Walkin Shower & Closet, Double Closets & Ceiling Fans in All Bdrm, Hall Bath has Triple Vanity Mirror, Oak Cabinet & Solid Surface Tub Surround, Wide Upper Level Hallway w/Dbl Linen & Storage Closets, Laundry/Mudd Room w/Access from Exterior or Attached Finished Garage, Poured Wall Basement with Storage Rm, Utility/Workshop area, Shuffle Board w/Equip & Chalkboard for Family Fun!
See Updates:
Last Buyer's Agent
Shannon Gilbert
Highgarden Real Estate

Home Details
Home Type
- Single Family
Est. Annual Taxes
- $1,946
Year Built
- Built in 1969
Lot Details
- 0.29 Acre Lot
Parking
- 2 Car Attached Garage
- Driveway
Home Design
- Traditional Architecture
- Brick Exterior Construction
- Vinyl Siding
- Concrete Perimeter Foundation
Interior Spaces
- 2-Story Property
- Built-in Bookshelves
- Thermal Windows
- Family Room with Fireplace
- Wood Flooring
- Fire and Smoke Detector
Kitchen
- Eat-In Kitchen
- Electric Oven
- Built-In Microwave
- Dishwasher
- Disposal
Bedrooms and Bathrooms
- 4 Bedrooms
- Walk-In Closet
Laundry
- Dryer
- Washer
Attic
- Attic Access Panel
- Pull Down Stairs to Attic
Unfinished Basement
- Basement Fills Entire Space Under The House
- Sump Pump
- Crawl Space
Utilities
- Forced Air Heating and Cooling System
- Humidifier
- Heating System Uses Gas
- Gas Water Heater
- Water Purifier
Community Details
- Association fees include clubhouse, insurance, maintenance, nature area, parkplayground, pool, management, snow removal, tennis court(s)
- Chapel Glen Subdivision
Listing and Financial Details
- Assessor Parcel Number 491204101001000900
Ownership History
Purchase Details
Home Financials for this Owner
Home Financials are based on the most recent Mortgage that was taken out on this home.Purchase Details
Home Financials for this Owner
Home Financials are based on the most recent Mortgage that was taken out on this home.Map
Similar Homes in Indianapolis, IN
Home Values in the Area
Average Home Value in this Area
Purchase History
| Date | Type | Sale Price | Title Company |
|---|---|---|---|
| Warranty Deed | $353,000 | First American Title Insurance | |
| Warranty Deed | $199,900 | Title Services, Llc |
Mortgage History
| Date | Status | Loan Amount | Loan Type |
|---|---|---|---|
| Open | $323,259 | FHA | |
| Previous Owner | $247,200 | New Conventional | |
| Previous Owner | $200,800 | New Conventional | |
| Previous Owner | $184,000 | New Conventional | |
| Previous Owner | $182,780 | New Conventional |
Property History
| Date | Event | Price | Change | Sq Ft Price |
|---|---|---|---|---|
| 06/21/2024 06/21/24 | Sold | $353,000 | -1.9% | $167 / Sq Ft |
| 05/12/2024 05/12/24 | Pending | -- | -- | -- |
| 04/27/2024 04/27/24 | For Sale | $359,900 | +2.0% | $170 / Sq Ft |
| 03/04/2024 03/04/24 | Off Market | $353,000 | -- | -- |
| 02/22/2024 02/22/24 | Price Changed | $359,900 | -2.5% | $170 / Sq Ft |
| 02/10/2024 02/10/24 | For Sale | $369,000 | +91.8% | $175 / Sq Ft |
| 06/14/2019 06/14/19 | Sold | $192,400 | -8.4% | $61 / Sq Ft |
| 05/07/2019 05/07/19 | Pending | -- | -- | -- |
| 02/18/2019 02/18/19 | For Sale | $210,000 | -- | $66 / Sq Ft |
Tax History
| Year | Tax Paid | Tax Assessment Tax Assessment Total Assessment is a certain percentage of the fair market value that is determined by local assessors to be the total taxable value of land and additions on the property. | Land | Improvement |
|---|---|---|---|---|
| 2024 | $3,007 | $251,900 | $28,800 | $223,100 |
| 2023 | $3,007 | $248,100 | $28,800 | $219,300 |
| 2022 | $2,823 | $230,700 | $28,800 | $201,900 |
| 2021 | $2,655 | $191,000 | $28,800 | $162,200 |
| 2020 | $2,552 | $184,100 | $28,800 | $155,300 |
| 2019 | $2,649 | $190,900 | $28,800 | $162,100 |
| 2018 | $2,123 | $173,600 | $28,800 | $144,800 |
| 2017 | $2,037 | $166,800 | $28,800 | $138,000 |
| 2016 | $1,794 | $147,200 | $28,800 | $118,400 |
| 2014 | $1,483 | $148,300 | $28,800 | $119,500 |
| 2013 | $1,366 | $136,600 | $28,800 | $107,800 |
Source: MIBOR Broker Listing Cooperative®
MLS Number: MBR21619382
APN: 49-12-04-101-001.000-900
- 409 Lansdowne Rd
- 774 Chapel Pines Dr W
- 916 Ardsley Dr
- 810 Kendale Ct
- 839 Fernwood Ct
- 650 Balroyal Ct
- 8909 Ellington Dr
- 8636 Rockville Rd
- 128 Coronado Rd
- 112 Coronado Rd
- 66 Coronado Rd
- 7629 Walton Dr
- 9002 Walton St
- 868 N Raceway Rd
- 876 N Raceway Rd
- 241 Melissa Ann Ct
- 7506 Radburn Cir
- 9125 Bagley Way
- 1 Lenora Ave
- 8616 Old Dominion Ct

