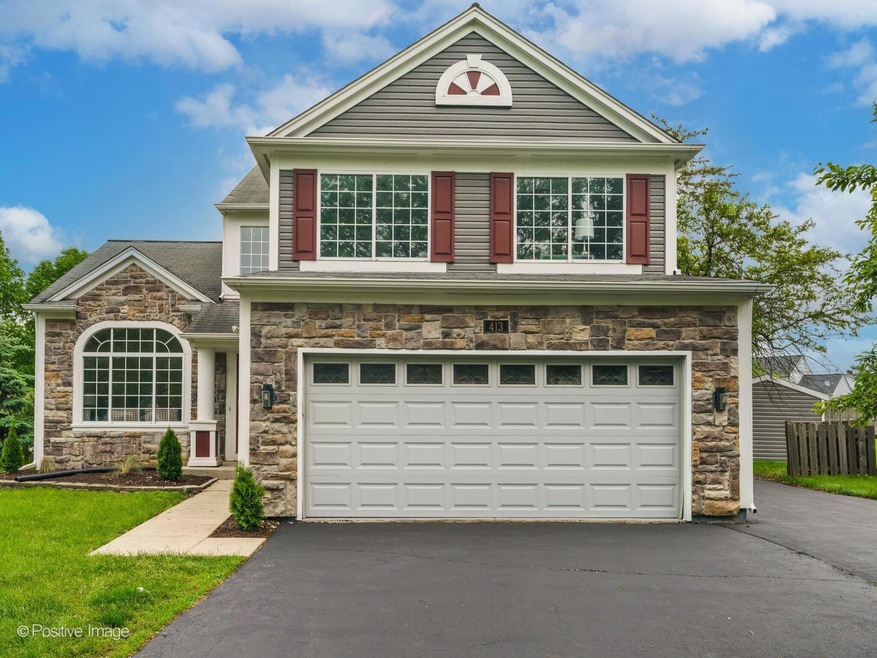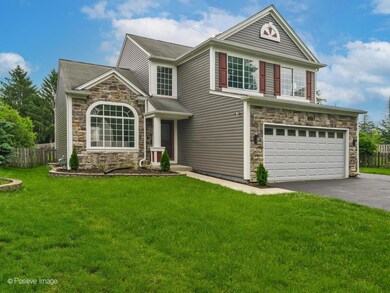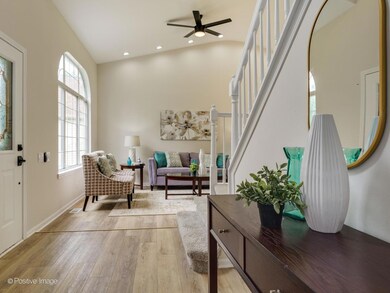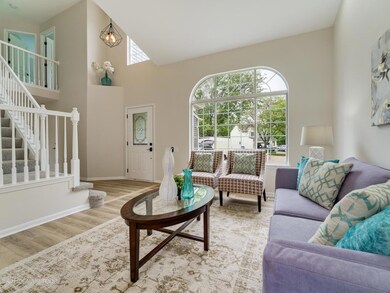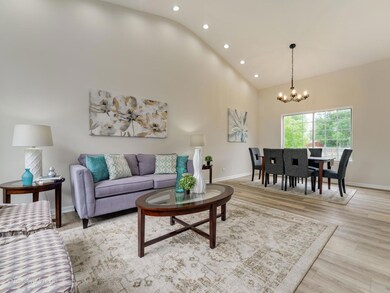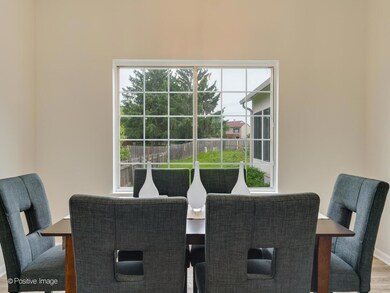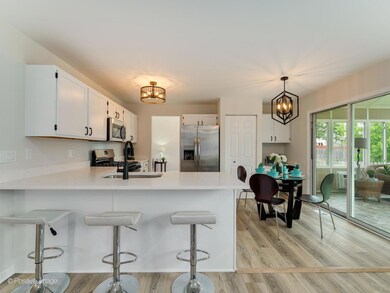
413 Cinnamon Ct Bartlett, IL 60103
Highlights
- Deck
- Recreation Room
- Sun or Florida Room
- South Elgin High School Rated A-
- Vaulted Ceiling
- Lower Floor Utility Room
About This Home
As of July 2022Beautifully updated and move-in ready! The seller's attention to detail is unmatched and features numerous designer updates. This gorgeous home features a dramatic foyer, leading to the living room/dining room flooding with natural light, and cathedral ceilings. All new kitchen, functionally designed, includes stainless steel appliances, quartz countertops, and luxury details and finishes. Family room features a gas fireplace with stylish brick detail. The primary suite features vaulted ceiling, walk in closet, and ensuite bath with skylight, and separate shower, soaking tub, and double sinks. Leading off the kitchen is a four seasons room including a ceiling fan and heating/air conditioning for year round enjoyment. The finished basement with extra living or storage space, and outdoor deck/ yard space make this home an entertainer's dream. Agent owned interest.
Last Agent to Sell the Property
Jameson Sotheby's International Realty License #475192552 Listed on: 06/02/2022

Home Details
Home Type
- Single Family
Est. Annual Taxes
- $9,092
Year Built
- Built in 1993 | Remodeled in 2022
Lot Details
- 0.36 Acre Lot
- Lot Dimensions are 45x188x165x121
- Cul-De-Sac
- Fenced Yard
- Paved or Partially Paved Lot
Parking
- 2 Car Attached Garage
- Garage Transmitter
- Garage Door Opener
- Parking Included in Price
Interior Spaces
- 1,873 Sq Ft Home
- 2-Story Property
- Vaulted Ceiling
- Ceiling Fan
- Skylights
- Wood Burning Fireplace
- Fireplace With Gas Starter
- Entrance Foyer
- Family Room with Fireplace
- Combination Dining and Living Room
- Recreation Room
- Sun or Florida Room
- Lower Floor Utility Room
- Storage Room
- Finished Basement
- Basement Fills Entire Space Under The House
Kitchen
- Range
- Microwave
- Dishwasher
- Disposal
Bedrooms and Bathrooms
- 3 Bedrooms
- 3 Potential Bedrooms
- Separate Shower
Laundry
- Laundry Room
- Laundry on main level
- Dryer
- Washer
Home Security
- Storm Screens
- Carbon Monoxide Detectors
Outdoor Features
- Deck
Schools
- Liberty Elementary School
- Kenyon Woods Middle School
- South Elgin High School
Utilities
- Forced Air Heating and Cooling System
- Heating System Uses Natural Gas
Community Details
- Amber Grove Subdivision
Ownership History
Purchase Details
Purchase Details
Home Financials for this Owner
Home Financials are based on the most recent Mortgage that was taken out on this home.Purchase Details
Home Financials for this Owner
Home Financials are based on the most recent Mortgage that was taken out on this home.Purchase Details
Home Financials for this Owner
Home Financials are based on the most recent Mortgage that was taken out on this home.Purchase Details
Home Financials for this Owner
Home Financials are based on the most recent Mortgage that was taken out on this home.Similar Homes in the area
Home Values in the Area
Average Home Value in this Area
Purchase History
| Date | Type | Sale Price | Title Company |
|---|---|---|---|
| Trustee Deed | $255,000 | Fidelity National Title | |
| Warranty Deed | $259,000 | None Available | |
| Warranty Deed | $236,000 | Prairie Title | |
| Warranty Deed | $188,500 | Intercounty Title | |
| Warranty Deed | $156,000 | Intercounty Title |
Mortgage History
| Date | Status | Loan Amount | Loan Type |
|---|---|---|---|
| Previous Owner | $254,210 | FHA | |
| Previous Owner | $157,000 | New Conventional | |
| Previous Owner | $20,000 | Unknown | |
| Previous Owner | $183,000 | Unknown | |
| Previous Owner | $183,000 | Unknown | |
| Previous Owner | $183,000 | Unknown | |
| Previous Owner | $186,000 | No Value Available | |
| Previous Owner | $178,800 | No Value Available | |
| Previous Owner | $150,000 | No Value Available |
Property History
| Date | Event | Price | Change | Sq Ft Price |
|---|---|---|---|---|
| 07/12/2022 07/12/22 | Sold | $415,000 | +10.7% | $222 / Sq Ft |
| 06/05/2022 06/05/22 | Pending | -- | -- | -- |
| 06/02/2022 06/02/22 | For Sale | $374,900 | +44.8% | $200 / Sq Ft |
| 07/25/2016 07/25/16 | Sold | $258,900 | +0.2% | $138 / Sq Ft |
| 05/20/2016 05/20/16 | Pending | -- | -- | -- |
| 05/20/2016 05/20/16 | For Sale | $258,500 | -- | $138 / Sq Ft |
Tax History Compared to Growth
Tax History
| Year | Tax Paid | Tax Assessment Tax Assessment Total Assessment is a certain percentage of the fair market value that is determined by local assessors to be the total taxable value of land and additions on the property. | Land | Improvement |
|---|---|---|---|---|
| 2024 | $10,345 | $36,000 | $13,320 | $22,680 |
| 2023 | $11,010 | $36,000 | $13,320 | $22,680 |
| 2022 | $11,010 | $36,000 | $13,320 | $22,680 |
| 2021 | $9,215 | $24,800 | $11,753 | $13,047 |
| 2020 | $9,092 | $24,800 | $11,753 | $13,047 |
| 2019 | $9,036 | $27,556 | $11,753 | $15,803 |
| 2018 | $9,894 | $27,676 | $10,186 | $17,490 |
| 2017 | $9,727 | $27,676 | $10,186 | $17,490 |
| 2016 | $9,082 | $27,676 | $10,186 | $17,490 |
| 2015 | $8,745 | $24,657 | $9,010 | $15,647 |
| 2014 | $8,634 | $24,657 | $9,010 | $15,647 |
| 2013 | $7,417 | $24,657 | $9,010 | $15,647 |
Agents Affiliated with this Home
-

Seller's Agent in 2022
Rebekah Butler
Jameson Sotheby's International Realty
(847) 736-6845
3 in this area
149 Total Sales
-

Seller Co-Listing Agent in 2022
Mike Vesole
Jameson Sotheby's Intl Realty
(773) 454-4714
3 in this area
162 Total Sales
-

Buyer's Agent in 2022
Dmytro Bezrukavyi
KOMAR
(773) 372-5478
4 in this area
169 Total Sales
-

Seller's Agent in 2016
Lisa Sweeney
Realty Executives
(847) 542-8786
1 in this area
169 Total Sales
-

Buyer's Agent in 2016
Harris Ali
Sky High Real Estate Inc.
(312) 555-5565
1 in this area
527 Total Sales
Map
Source: Midwest Real Estate Data (MRED)
MLS Number: 11422740
APN: 06-28-303-004-0000
- 414 Summersweet Ln
- 1835 Golf View Dr
- 1324 Smoketree Ln
- 1257 Foxglove Dr
- 1285 Summersweet Ln
- 534 Philip Dr
- 1383 Wild Tulip Cir
- 1390 Wild Tulip Cir
- 1276 Wild Tulip Cir
- 1270 Wild Tulip Cir
- 1264 Wild Tulip Cir
- 1244 Wild Tulip Ct
- 1239 Wild Tulip Cir
- 1246 Wild Tulip Cir
- 1661 Spaulding Rd
- 531 Horizon Dr Unit 18531A
- 1302 Wake Robin Ln
- 1234 Wild Tulip Cir
- 1255 Wild Tulip Ct
- 1228 Wild Tulip Cir
