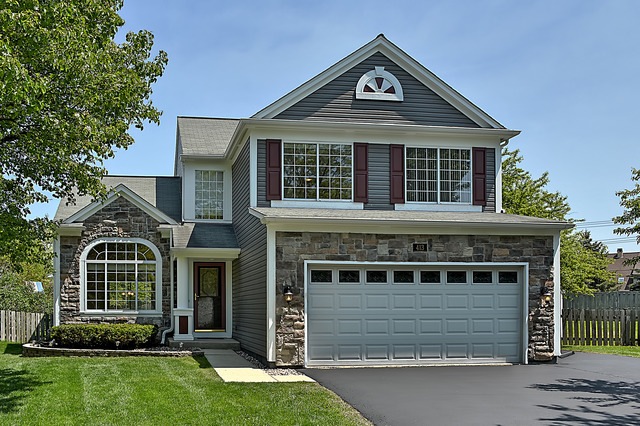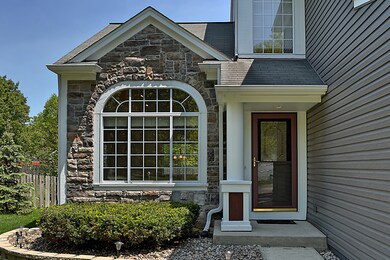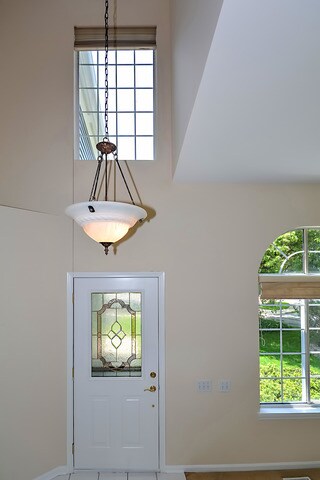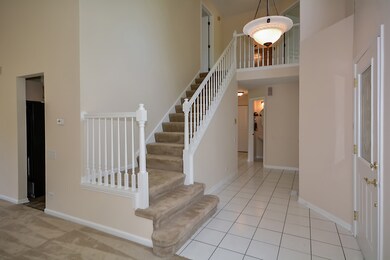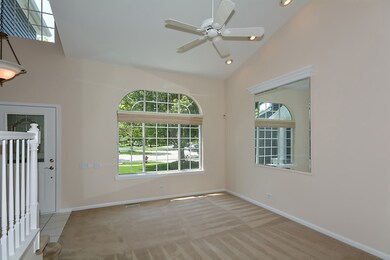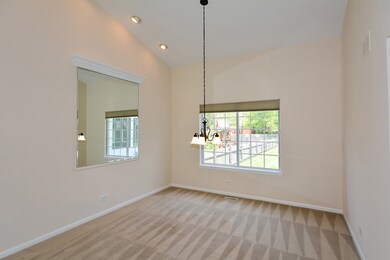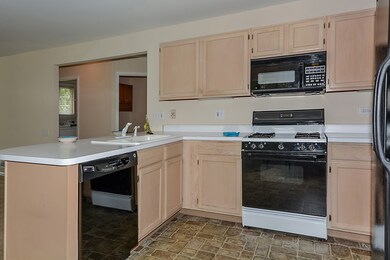
413 Cinnamon Ct Bartlett, IL 60103
Highlights
- Deck
- Recreation Room
- Sun or Florida Room
- South Elgin High School Rated A-
- Vaulted Ceiling
- Lower Floor Utility Room
About This Home
As of July 2022Sharp Home with dramatic Living room/Dining Room Freshly Painted Neutral Tones! Cathedral Ceilings! Bright Kitchen with Washed Oak Cabinets! All Appliances stay! Neutral Carpet & Decor! Family Room with Gas Log Brick Fireplace! Lovely Sun room with a heating/air conditioning unit & Ceiling Fan! Vaulted Master Bedroom with Ceiling Fan & walk in closet! Master Bath with skylite separate shower and Soaker Tub! and double sinks! Sun Room for year round enjoyment with Ceiling Fan & Heat! Deck ! Finished Basement with Storage! HWH 2014! Driveway has new Sealcoat!
Last Agent to Sell the Property
Realty Executives Advance License #471006604 Listed on: 05/20/2016

Home Details
Home Type
- Single Family
Est. Annual Taxes
- $10,345
Year Built
- 1993
Lot Details
- Cul-De-Sac
- Fenced Yard
Parking
- Attached Garage
- Garage Transmitter
- Garage Door Opener
- Side Driveway
- Parking Included in Price
- Garage Is Owned
Home Design
- Stone Siding
- Vinyl Siding
Interior Spaces
- Vaulted Ceiling
- Skylights
- Wood Burning Fireplace
- Fireplace With Gas Starter
- Entrance Foyer
- Recreation Room
- Sun or Florida Room
- Lower Floor Utility Room
- Storage Room
- Finished Basement
- Basement Fills Entire Space Under The House
- Storm Screens
Kitchen
- Breakfast Bar
- Walk-In Pantry
- Oven or Range
- Microwave
- Dishwasher
- Disposal
Bedrooms and Bathrooms
- Primary Bathroom is a Full Bathroom
- Separate Shower
Laundry
- Laundry on main level
- Dryer
- Washer
Outdoor Features
- Deck
Utilities
- Forced Air Heating and Cooling System
- Heating System Uses Gas
Ownership History
Purchase Details
Purchase Details
Home Financials for this Owner
Home Financials are based on the most recent Mortgage that was taken out on this home.Purchase Details
Home Financials for this Owner
Home Financials are based on the most recent Mortgage that was taken out on this home.Purchase Details
Home Financials for this Owner
Home Financials are based on the most recent Mortgage that was taken out on this home.Purchase Details
Home Financials for this Owner
Home Financials are based on the most recent Mortgage that was taken out on this home.Similar Home in Bartlett, IL
Home Values in the Area
Average Home Value in this Area
Purchase History
| Date | Type | Sale Price | Title Company |
|---|---|---|---|
| Trustee Deed | $255,000 | Fidelity National Title | |
| Warranty Deed | $259,000 | None Available | |
| Warranty Deed | $236,000 | Prairie Title | |
| Warranty Deed | $188,500 | Intercounty Title | |
| Warranty Deed | $156,000 | Intercounty Title |
Mortgage History
| Date | Status | Loan Amount | Loan Type |
|---|---|---|---|
| Previous Owner | $254,210 | FHA | |
| Previous Owner | $157,000 | New Conventional | |
| Previous Owner | $20,000 | Unknown | |
| Previous Owner | $183,000 | Unknown | |
| Previous Owner | $183,000 | Unknown | |
| Previous Owner | $183,000 | Unknown | |
| Previous Owner | $186,000 | No Value Available | |
| Previous Owner | $178,800 | No Value Available | |
| Previous Owner | $150,000 | No Value Available |
Property History
| Date | Event | Price | Change | Sq Ft Price |
|---|---|---|---|---|
| 07/12/2022 07/12/22 | Sold | $415,000 | +10.7% | $222 / Sq Ft |
| 06/05/2022 06/05/22 | Pending | -- | -- | -- |
| 06/02/2022 06/02/22 | For Sale | $374,900 | +44.8% | $200 / Sq Ft |
| 07/25/2016 07/25/16 | Sold | $258,900 | +0.2% | $138 / Sq Ft |
| 05/20/2016 05/20/16 | Pending | -- | -- | -- |
| 05/20/2016 05/20/16 | For Sale | $258,500 | -- | $138 / Sq Ft |
Tax History Compared to Growth
Tax History
| Year | Tax Paid | Tax Assessment Tax Assessment Total Assessment is a certain percentage of the fair market value that is determined by local assessors to be the total taxable value of land and additions on the property. | Land | Improvement |
|---|---|---|---|---|
| 2024 | $10,345 | $36,000 | $13,320 | $22,680 |
| 2023 | $11,010 | $36,000 | $13,320 | $22,680 |
| 2022 | $11,010 | $36,000 | $13,320 | $22,680 |
| 2021 | $9,215 | $24,800 | $11,753 | $13,047 |
| 2020 | $9,092 | $24,800 | $11,753 | $13,047 |
| 2019 | $9,036 | $27,556 | $11,753 | $15,803 |
| 2018 | $9,894 | $27,676 | $10,186 | $17,490 |
| 2017 | $9,727 | $27,676 | $10,186 | $17,490 |
| 2016 | $9,082 | $27,676 | $10,186 | $17,490 |
| 2015 | $8,745 | $24,657 | $9,010 | $15,647 |
| 2014 | $8,634 | $24,657 | $9,010 | $15,647 |
| 2013 | $7,417 | $24,657 | $9,010 | $15,647 |
Agents Affiliated with this Home
-
Rebekah Butler

Seller's Agent in 2022
Rebekah Butler
Jameson Sotheby's International Realty
(847) 736-6845
2 in this area
146 Total Sales
-
Mike Vesole

Seller Co-Listing Agent in 2022
Mike Vesole
Jameson Sotheby's Intl Realty
(773) 454-4714
2 in this area
169 Total Sales
-
Dmytro Bezrukavyi

Buyer's Agent in 2022
Dmytro Bezrukavyi
KOMAR
(773) 372-5478
4 in this area
161 Total Sales
-
Lisa Sweeney

Seller's Agent in 2016
Lisa Sweeney
Realty Executives
(847) 542-8786
1 in this area
172 Total Sales
-
Harris Ali

Buyer's Agent in 2016
Harris Ali
Sky High Real Estate Inc.
1 in this area
532 Total Sales
Map
Source: Midwest Real Estate Data (MRED)
MLS Number: MRD09232949
APN: 06-28-303-004-0000
- 434 Summersweet Ln
- 1827 Golf View Dr
- 1835 Golf View Dr
- 1287 Silk Oak Ln
- 1277 Silk Oak Ln
- 534 Philip Dr
- 1276 Wild Tulip Cir
- 1246 Wild Tulip Cir
- 1264 Wild Tulip Cir
- 1270 Wild Tulip Cir
- 1383 Wild Tulip Cir
- 1390 Wild Tulip Cir
- 1601 Spaulding Rd Unit 506
- 1244 Wild Tulip Ct
- 1304 Wild Tulip Ct
- 1239 Wild Tulip Cir
- 1285 Highpoint Ct
- 1255 Wild Tulip Ct
- 1302 Wake Robin Ln
- 1234 Wild Tulip Cir
