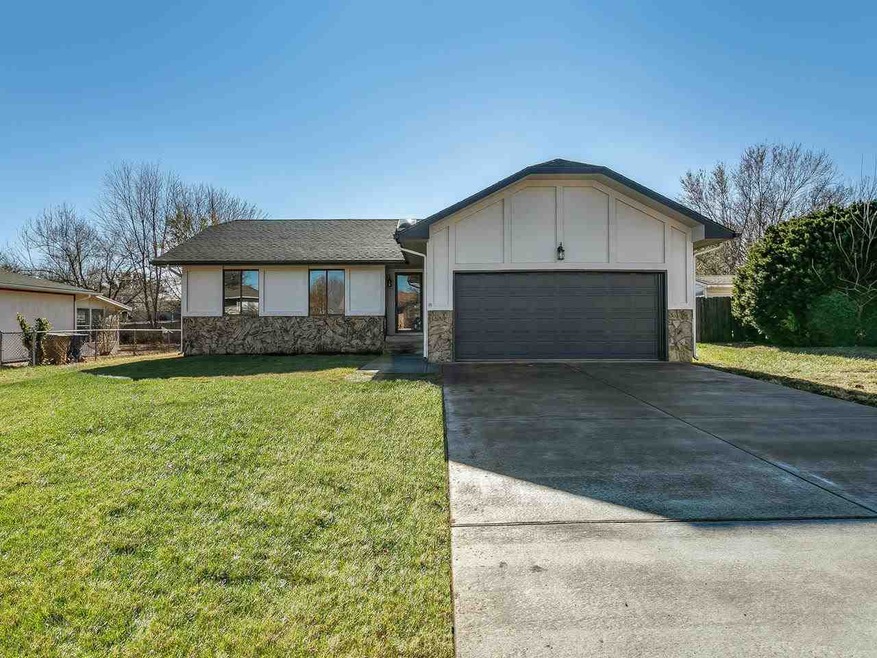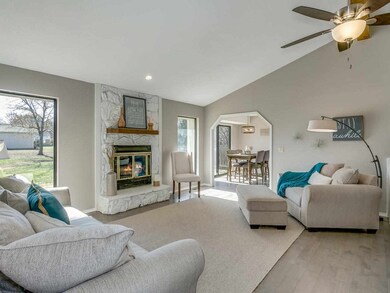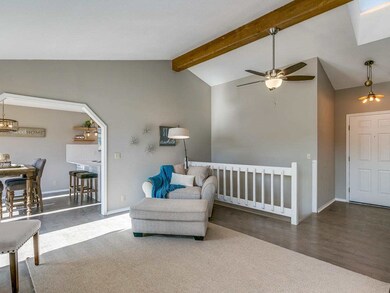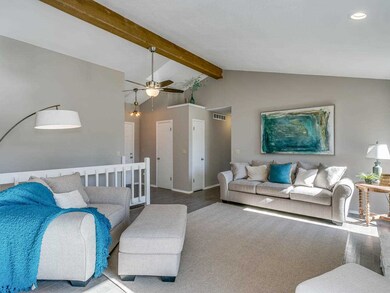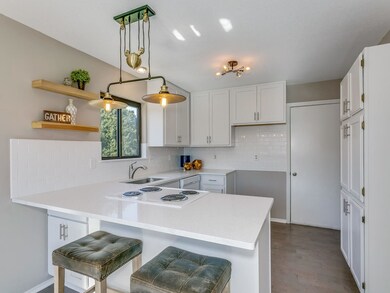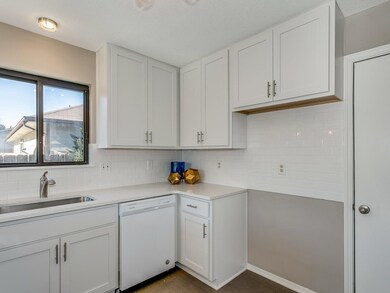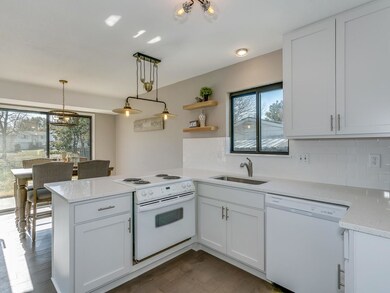
Highlights
- Living Room with Fireplace
- Ranch Style House
- 2 Car Attached Garage
- Vaulted Ceiling
- Skylights
- Walk-In Closet
About This Home
As of October 2022This beautiful 5 bedroom, 2 bathroom home with two car garage located in desirable City of Derby close to schools, shopping and dining, has been beautifully updated with new carpeting, new engineered wood flooring, new interior and exterior paint, new quartz counter tops, new appliances, new plumbing fixtures, light fixtures, hardware, new kitchen cabinets, new siding, new windows and the list goes on! The Hand scraped Engineered Wood Floors set the backdrop for the beautiful neutral paint colors, beautiful Quartz kitchen counter tops, and white subway tile. The large backyard and patio are nice amenities to enjoy. The seller has purchased a home warranty from American Home Shield that covers systems of the home and transfers to the buyer. No detail has been spared - this beautifully remodeled, turn-key home is ready for new owners to enjoy!
Last Agent to Sell the Property
Real Broker LLC License #00231722 Listed on: 11/27/2018
Home Details
Home Type
- Single Family
Est. Annual Taxes
- $1,898
Year Built
- Built in 1984
Parking
- 2 Car Attached Garage
Home Design
- Ranch Style House
- Frame Construction
- Composition Roof
Interior Spaces
- Vaulted Ceiling
- Ceiling Fan
- Skylights
- Multiple Fireplaces
- Wood Burning Fireplace
- Attached Fireplace Door
- Family Room
- Living Room with Fireplace
- Combination Kitchen and Dining Room
- Recreation Room with Fireplace
- Storm Doors
Kitchen
- Breakfast Bar
- Oven or Range
- Electric Cooktop
- Range Hood
- Dishwasher
- Kitchen Island
- Disposal
Bedrooms and Bathrooms
- 5 Bedrooms
- Walk-In Closet
- 2 Full Bathrooms
Finished Basement
- Basement Fills Entire Space Under The House
- Bedroom in Basement
- Finished Basement Bathroom
- Laundry in Basement
Schools
- Derby Hills Elementary School
- Derby Middle School
- Derby High School
Utilities
- Forced Air Heating and Cooling System
- Heating System Uses Gas
Additional Features
- Rain Gutters
- 10,125 Sq Ft Lot
Community Details
- North Village Subdivision
Listing and Financial Details
- Assessor Parcel Number 67037-0000
Ownership History
Purchase Details
Home Financials for this Owner
Home Financials are based on the most recent Mortgage that was taken out on this home.Purchase Details
Home Financials for this Owner
Home Financials are based on the most recent Mortgage that was taken out on this home.Purchase Details
Home Financials for this Owner
Home Financials are based on the most recent Mortgage that was taken out on this home.Similar Homes in Derby, KS
Home Values in the Area
Average Home Value in this Area
Purchase History
| Date | Type | Sale Price | Title Company |
|---|---|---|---|
| Warranty Deed | -- | Security 1St Title | |
| Warranty Deed | -- | Security 1St Title | |
| Warranty Deed | -- | Security 1St Title Llc |
Mortgage History
| Date | Status | Loan Amount | Loan Type |
|---|---|---|---|
| Open | $227,000 | New Conventional | |
| Previous Owner | $173,687 | FHA | |
| Previous Owner | $171,830 | FHA | |
| Previous Owner | $136,000 | Future Advance Clause Open End Mortgage |
Property History
| Date | Event | Price | Change | Sq Ft Price |
|---|---|---|---|---|
| 10/19/2022 10/19/22 | Sold | -- | -- | -- |
| 09/16/2022 09/16/22 | Pending | -- | -- | -- |
| 09/13/2022 09/13/22 | For Sale | $245,000 | 0.0% | $114 / Sq Ft |
| 08/22/2022 08/22/22 | Pending | -- | -- | -- |
| 08/19/2022 08/19/22 | For Sale | $245,000 | +40.1% | $114 / Sq Ft |
| 12/31/2018 12/31/18 | Sold | -- | -- | -- |
| 12/07/2018 12/07/18 | Pending | -- | -- | -- |
| 11/27/2018 11/27/18 | For Sale | $174,900 | +75.1% | $81 / Sq Ft |
| 07/12/2018 07/12/18 | Sold | -- | -- | -- |
| 06/21/2018 06/21/18 | Pending | -- | -- | -- |
| 06/18/2018 06/18/18 | For Sale | $99,900 | -- | $89 / Sq Ft |
Tax History Compared to Growth
Tax History
| Year | Tax Paid | Tax Assessment Tax Assessment Total Assessment is a certain percentage of the fair market value that is determined by local assessors to be the total taxable value of land and additions on the property. | Land | Improvement |
|---|---|---|---|---|
| 2025 | $3,649 | $29,452 | $5,785 | $23,667 |
| 2023 | $3,649 | $24,668 | $4,462 | $20,206 |
| 2022 | $3,089 | $22,011 | $4,209 | $17,802 |
| 2021 | $3,084 | $21,598 | $2,749 | $18,849 |
| 2020 | $2,923 | $20,448 | $2,749 | $17,699 |
| 2019 | $2,554 | $17,883 | $2,749 | $15,134 |
| 2018 | $2,283 | $14,468 | $2,312 | $12,156 |
| 2017 | $1,903 | $0 | $0 | $0 |
| 2016 | $1,828 | $0 | $0 | $0 |
| 2015 | -- | $0 | $0 | $0 |
| 2014 | -- | $0 | $0 | $0 |
Agents Affiliated with this Home
-

Seller's Agent in 2022
Cheyenne Harvey
Elite Real Estate Experts
(316) 648-9997
12 in this area
104 Total Sales
-

Buyer's Agent in 2022
Haley Fahnestock
Berkshire Hathaway PenFed Realty
(316) 613-9940
8 in this area
109 Total Sales
-

Seller's Agent in 2018
Nicole Kennedy
Real Broker LLC
(620) 791-8692
5 in this area
190 Total Sales
-

Seller's Agent in 2018
Bill J Graham
Graham, Inc., REALTORS
(316) 708-4516
30 in this area
683 Total Sales
-

Buyer's Agent in 2018
Janel Scott Talman
Reece Nichols South Central Kansas
(316) 759-9640
2 in this area
82 Total Sales
Map
Source: South Central Kansas MLS
MLS Number: 559988
APN: 217-36-0-41-04-008.00
- 425 E Pecan Ln
- 430 E Birchwood Rd
- 425 E Birchwood Rd
- 2018 N Rosewood Ct
- 1604 N Ridge Rd
- 407 E Valley View St
- 2408 N Persimmon St
- 1.23+/- Acres N Buckner St
- 0.68+/- Acres N Buckner St
- 111 E Derby Hills Dr
- 1055 E Waters Edge St
- 245 W Teal Dr
- 254 W Rosewood Ln
- 213 W Village Lake Dr
- 1433 N Kokomo Ave
- 2236 N Duckcreek Ln
- 1424 N Community Dr
- 125 E Buckthorn Rd
- 2400 N Fairway Ln
- 1359 N El Paso Dr
