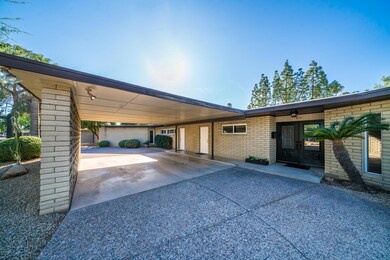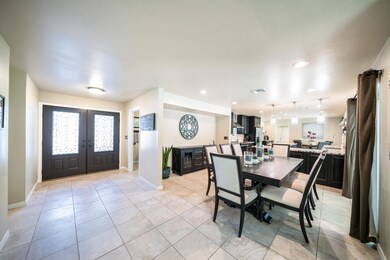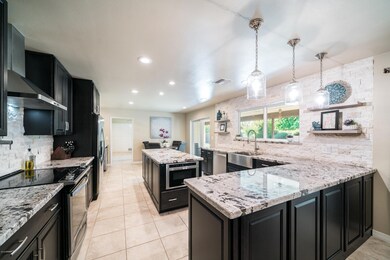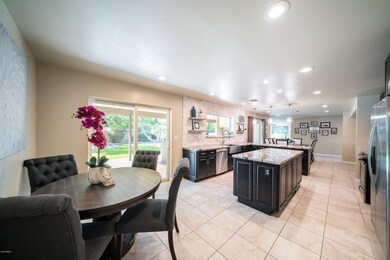
413 E Geneva Dr Tempe, AZ 85282
Alameda NeighborhoodHighlights
- Private Pool
- 1 Fireplace
- No HOA
- 0.28 Acre Lot
- Granite Countertops
- Covered patio or porch
About This Home
As of August 2021Incredible opportunity to own a fully renovated home in coveted central Tempe, a rare find that offers 4 beds, 3 baths, an office/den, a 12,000 sqft lot w/ a pool. Beautiful curb appeal w/ a horseshoe driveway, staggered slump block & a pitched roof. Property offers the popular split floorpan w/ 20 inch tile floors, all new windows and recess lighting throughout entire home. Gorgeous kitchen w/ new cabinets, granite countertops, stone backsplash, SS appliances overlooking the backyard. All 3 bathrooms have been fully renovated w/ new vanities, granite countertops, under mount sinks, new faucets & new showers w/ frameless glass doors. Entire roof was just redone in Dec. 2019 & comes with a 5 year transferable warranty! Stunning backyard w/ a huge covered backyard, hardscape w/ travertine stone, the pool/cool deck has just been redone with a massive diving pool (Pool fence included). Centrally located just 2 miles south of ASU between Mill and Rural Rd and 1 mile north of Kiwanis Park.
Last Agent to Sell the Property
My Home Group Real Estate License #SA547891000 Listed on: 01/02/2020

Home Details
Home Type
- Single Family
Est. Annual Taxes
- $3,049
Year Built
- Built in 1967
Lot Details
- 0.28 Acre Lot
- Desert faces the front and back of the property
- Block Wall Fence
- Front and Back Yard Sprinklers
- Sprinklers on Timer
- Grass Covered Lot
Home Design
- Built-Up Roof
Interior Spaces
- 2,862 Sq Ft Home
- 1-Story Property
- Ceiling Fan
- 1 Fireplace
- Double Pane Windows
- Tile Flooring
Kitchen
- Eat-In Kitchen
- Built-In Microwave
- Kitchen Island
- Granite Countertops
Bedrooms and Bathrooms
- 4 Bedrooms
- 3 Bathrooms
- Dual Vanity Sinks in Primary Bathroom
Parking
- 3 Open Parking Spaces
- 2 Carport Spaces
- Circular Driveway
Pool
- Private Pool
- Fence Around Pool
- Diving Board
Outdoor Features
- Covered patio or porch
- Outdoor Storage
- Built-In Barbecue
Schools
- Broadmor Elementary School
- Connolly Middle School
- Tempe High School
Utilities
- Refrigerated Cooling System
- Heating Available
- High Speed Internet
- Cable TV Available
Community Details
- No Home Owners Association
- Association fees include no fees
- Brentwood Vista Subdivision
Listing and Financial Details
- Tax Lot 88
- Assessor Parcel Number 133-28-053-A
Ownership History
Purchase Details
Home Financials for this Owner
Home Financials are based on the most recent Mortgage that was taken out on this home.Purchase Details
Home Financials for this Owner
Home Financials are based on the most recent Mortgage that was taken out on this home.Purchase Details
Home Financials for this Owner
Home Financials are based on the most recent Mortgage that was taken out on this home.Purchase Details
Home Financials for this Owner
Home Financials are based on the most recent Mortgage that was taken out on this home.Similar Homes in Tempe, AZ
Home Values in the Area
Average Home Value in this Area
Purchase History
| Date | Type | Sale Price | Title Company |
|---|---|---|---|
| Warranty Deed | $730,000 | American Title Svc Agcy Llc | |
| Warranty Deed | $562,000 | American Title Svc Agcy Llc | |
| Interfamily Deed Transfer | -- | Accommodation | |
| Warranty Deed | $358,500 | The Talon Group Tempe Rural |
Mortgage History
| Date | Status | Loan Amount | Loan Type |
|---|---|---|---|
| Open | $620,500 | New Conventional | |
| Previous Owner | $330,151 | Seller Take Back | |
| Previous Owner | $354,040 | FHA | |
| Previous Owner | $352,006 | FHA |
Property History
| Date | Event | Price | Change | Sq Ft Price |
|---|---|---|---|---|
| 08/10/2021 08/10/21 | Sold | $730,000 | +7.4% | $255 / Sq Ft |
| 06/19/2021 06/19/21 | Pending | -- | -- | -- |
| 06/07/2021 06/07/21 | For Sale | $679,900 | +21.0% | $238 / Sq Ft |
| 02/05/2020 02/05/20 | Sold | $562,000 | -2.1% | $196 / Sq Ft |
| 01/21/2020 01/21/20 | Pending | -- | -- | -- |
| 01/02/2020 01/02/20 | Price Changed | $574,000 | +4.9% | $201 / Sq Ft |
| 01/02/2020 01/02/20 | For Sale | $547,000 | -- | $191 / Sq Ft |
Tax History Compared to Growth
Tax History
| Year | Tax Paid | Tax Assessment Tax Assessment Total Assessment is a certain percentage of the fair market value that is determined by local assessors to be the total taxable value of land and additions on the property. | Land | Improvement |
|---|---|---|---|---|
| 2025 | $3,847 | $34,345 | -- | -- |
| 2024 | $3,821 | $32,709 | -- | -- |
| 2023 | $3,821 | $57,360 | $11,470 | $45,890 |
| 2022 | $3,154 | $43,630 | $8,720 | $34,910 |
| 2021 | $3,690 | $40,050 | $8,010 | $32,040 |
| 2020 | $3,578 | $38,370 | $7,670 | $30,700 |
| 2019 | $3,049 | $36,670 | $7,330 | $29,340 |
| 2018 | $2,967 | $36,280 | $7,250 | $29,030 |
| 2017 | $2,875 | $35,420 | $7,080 | $28,340 |
| 2016 | $2,861 | $37,420 | $7,480 | $29,940 |
| 2015 | $2,767 | $29,860 | $5,970 | $23,890 |
Agents Affiliated with this Home
-
Anna Noriega
A
Seller's Agent in 2021
Anna Noriega
West USA Realty
(602) 301-5255
1 in this area
26 Total Sales
-
Paula Serven

Buyer's Agent in 2021
Paula Serven
Coldwell Banker Realty
(602) 620-1051
2 in this area
30 Total Sales
-
Mark Gianvito
M
Seller's Agent in 2020
Mark Gianvito
My Home Group
(602) 909-2423
1 in this area
41 Total Sales
Map
Source: Arizona Regional Multiple Listing Service (ARMLS)
MLS Number: 6018568
APN: 133-28-053A
- 309 E Huntington Dr
- 425 E Del Rio Dr
- 22332 W Dnp Test Listing St E Unit 29
- 228 E Del Rio Dr
- 200 E Southern Ave Unit 226
- 200 E Southern Ave Unit 363
- 200 E Southern Ave Unit 368
- 200 E Southern Ave Unit 222
- 200 E Southern Ave Unit 133
- 200 E Southern Ave Unit 117
- 200 E Southern Ave Unit 175
- 200 E Southern Ave Unit 173
- 200 E Southern Ave Unit 348
- 200 E Southern Ave Unit 242
- 201 E Southern Ave
- 718 E Fairmont Dr
- 233 E Cairo Dr
- 100 E Geneva Dr
- 534 E Pebble Beach Dr
- 308 E La Jolla Dr






