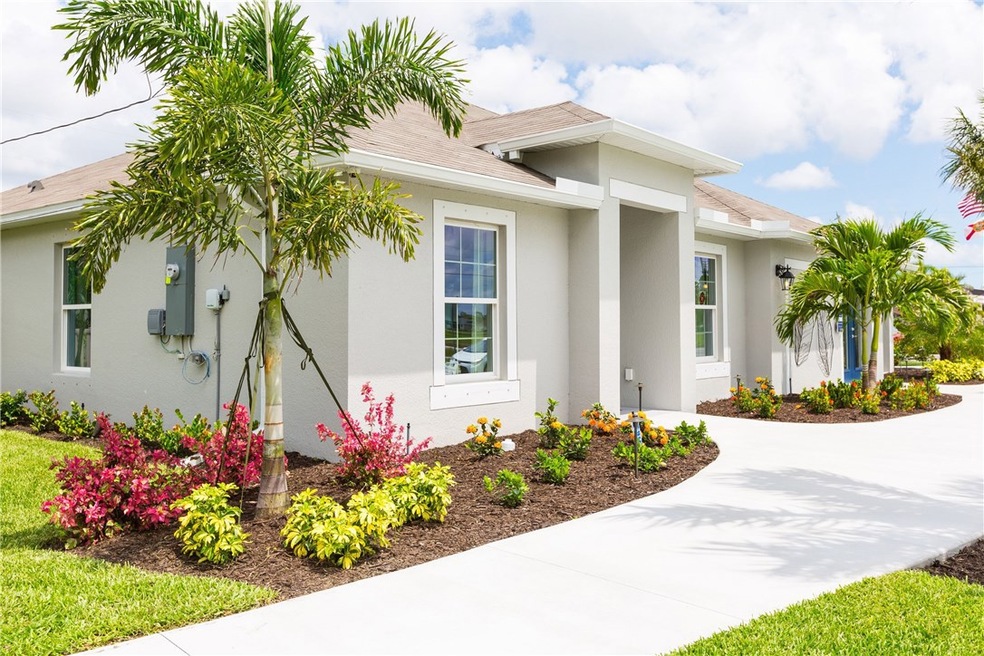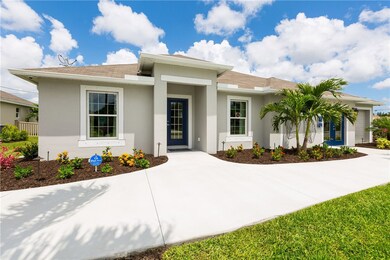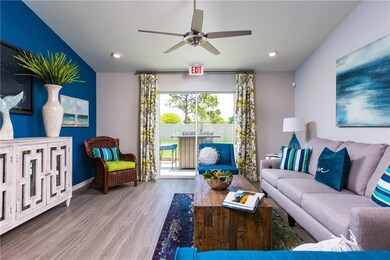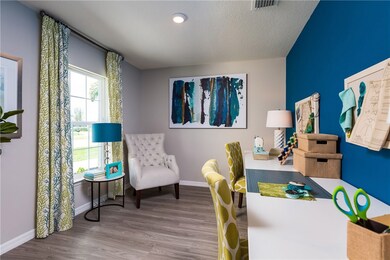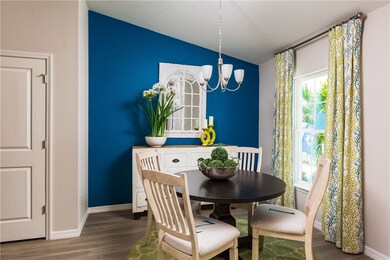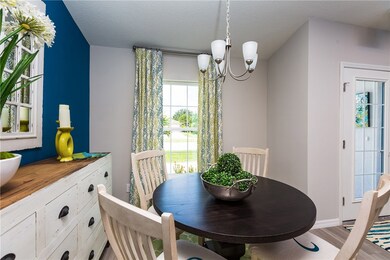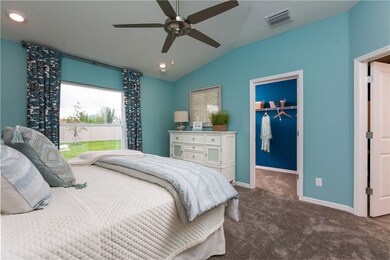
413 Fleming St Sebastian, FL 32958
Sebastian Highlands Neighborhood
3
Beds
2
Baths
1,637
Sq Ft
10,019
Sq Ft Lot
Highlights
- Vaulted Ceiling
- Covered patio or porch
- Walk-In Closet
- Sebastian Elementary School Rated 9+
- Hurricane or Storm Shutters
- Views
About This Home
As of May 2020Beautiful Fallon Floor Plan at 1637 sqft under air. 3 Bedroom, 2 bathroom, 3 car garage. White Cabinets with Crown Molding, Granite Countertops in Kitchen, Wood-look Vinyl Plank Flooring and Carpeted Bedrooms, Trussed Covered Lanai. Pictures Do Not Reflect options/colors in actual home. Projected Delivery Date Late April/Early May
Home Details
Home Type
- Single Family
Est. Annual Taxes
- $3,183
Year Built
- Built in 2020
Lot Details
- Lot Dimensions are 80x125
- West Facing Home
Parking
- 3 Car Garage
Home Design
- Shingle Roof
- Stucco
Interior Spaces
- 1,637 Sq Ft Home
- 1-Story Property
- Vaulted Ceiling
- Property Views
Kitchen
- Cooktop
- Microwave
- Dishwasher
- Disposal
Flooring
- Carpet
- Vinyl
Bedrooms and Bathrooms
- 3 Bedrooms
- Walk-In Closet
- 2 Full Bathrooms
Laundry
- Laundry Room
- Washer and Dryer Hookup
Home Security
- Hurricane or Storm Shutters
- Fire and Smoke Detector
Outdoor Features
- Covered patio or porch
- Rain Gutters
Utilities
- Central Heating and Cooling System
- Electric Water Heater
- Septic Tank
Community Details
- Sebastian Highlands Subdivision
Listing and Financial Details
- Tax Lot 6-29
- Assessor Parcel Number 31380100002029000006.0
Ownership History
Date
Name
Owned For
Owner Type
Purchase Details
Listed on
Feb 11, 2020
Closed on
May 8, 2020
Sold by
Holiday Builders Inc
Bought by
Kline David M and Kline Pamela F
Seller's Agent
Richard Fadil
Holiday Builders of Gulf Coast
Buyer's Agent
Jodi Trusner
Holiday Builders of Gulf Coast
List Price
$257,868
Sold Price
$254,967
Premium/Discount to List
-$2,901
-1.12%
Total Days on Market
56
Current Estimated Value
Home Financials for this Owner
Home Financials are based on the most recent Mortgage that was taken out on this home.
Estimated Appreciation
$127,930
Avg. Annual Appreciation
8.37%
Purchase Details
Listed on
Oct 18, 2018
Closed on
Jun 13, 2019
Sold by
Rancourt Harry J and Rancourt Stephanie J
Bought by
Holiday Builders Inc
Seller's Agent
Susan Maitner
RE/MAX Crown Realty
Buyer's Agent
NON-MLS AGENT
NON MLS
List Price
$32,000
Sold Price
$28,500
Premium/Discount to List
-$3,500
-10.94%
Home Financials for this Owner
Home Financials are based on the most recent Mortgage that was taken out on this home.
Avg. Annual Appreciation
1106.17%
Purchase Details
Closed on
Jul 10, 2017
Sold by
Rancourt Luke
Bought by
Rancourt Harry J and Rancourt Stephanie J
Purchase Details
Closed on
Mar 18, 2016
Sold by
Rancourt Harry J and Rancourt Stephanie J
Bought by
Rancourt Luke
Map
Create a Home Valuation Report for This Property
The Home Valuation Report is an in-depth analysis detailing your home's value as well as a comparison with similar homes in the area
Similar Homes in Sebastian, FL
Home Values in the Area
Average Home Value in this Area
Purchase History
| Date | Type | Sale Price | Title Company |
|---|---|---|---|
| Warranty Deed | $255,000 | Hbi Title Inc | |
| Warranty Deed | $28,500 | Hb Title Inc | |
| Interfamily Deed Transfer | -- | Attorney | |
| Interfamily Deed Transfer | -- | None Available |
Source: Public Records
Mortgage History
| Date | Status | Loan Amount | Loan Type |
|---|---|---|---|
| Previous Owner | $50,000 | Credit Line Revolving |
Source: Public Records
Property History
| Date | Event | Price | Change | Sq Ft Price |
|---|---|---|---|---|
| 05/08/2020 05/08/20 | Sold | $254,967 | -1.1% | $156 / Sq Ft |
| 04/08/2020 04/08/20 | Pending | -- | -- | -- |
| 02/11/2020 02/11/20 | For Sale | $257,868 | +804.8% | $158 / Sq Ft |
| 06/20/2019 06/20/19 | Sold | $28,500 | -10.9% | -- |
| 05/21/2019 05/21/19 | Pending | -- | -- | -- |
| 10/18/2018 10/18/18 | For Sale | $32,000 | -- | -- |
Source: REALTORS® Association of Indian River County
Tax History
| Year | Tax Paid | Tax Assessment Tax Assessment Total Assessment is a certain percentage of the fair market value that is determined by local assessors to be the total taxable value of land and additions on the property. | Land | Improvement |
|---|---|---|---|---|
| 2024 | $3,183 | $235,290 | -- | -- |
| 2023 | $3,183 | $221,999 | $0 | $0 |
| 2022 | $3,042 | $215,533 | $0 | $0 |
| 2021 | $3,035 | $209,255 | $0 | $0 |
| 2020 | $555 | $25,840 | $25,840 | $0 |
| 2019 | $435 | $21,080 | $21,080 | $0 |
| 2018 | $409 | $18,700 | $18,700 | $0 |
| 2017 | $264 | $13,600 | $0 | $0 |
| 2016 | $239 | $10,880 | $0 | $0 |
| 2015 | $225 | $9,520 | $0 | $0 |
| 2014 | $194 | $8,000 | $0 | $0 |
Source: Public Records
Source: REALTORS® Association of Indian River County
MLS Number: 230021
APN: 31-38-01-00002-0290-00006.0
Nearby Homes
- 442 Banyan St
- 426 Ash St
- 453 Fleming St
- 351 Benchor St
- 542 Acacia Ave
- 13155 & 13175 N Indian River Dr
- 00000 N Rushing Wind Llc Tax Id#30g-3 N Unit A Berrys Pt Of Lots
- 486 Hazel St
- 465 Fordham St
- 533 Fleming St
- 401 Easy St
- 437 Thomas St
- 355 Easy St
- 452 Citrus Ave
- 109 Easy St
- 702 Lake Dr
- 509 Futch Way
- 331 Toledo St
- 744 Lake Dr
- 546 Agnes St
