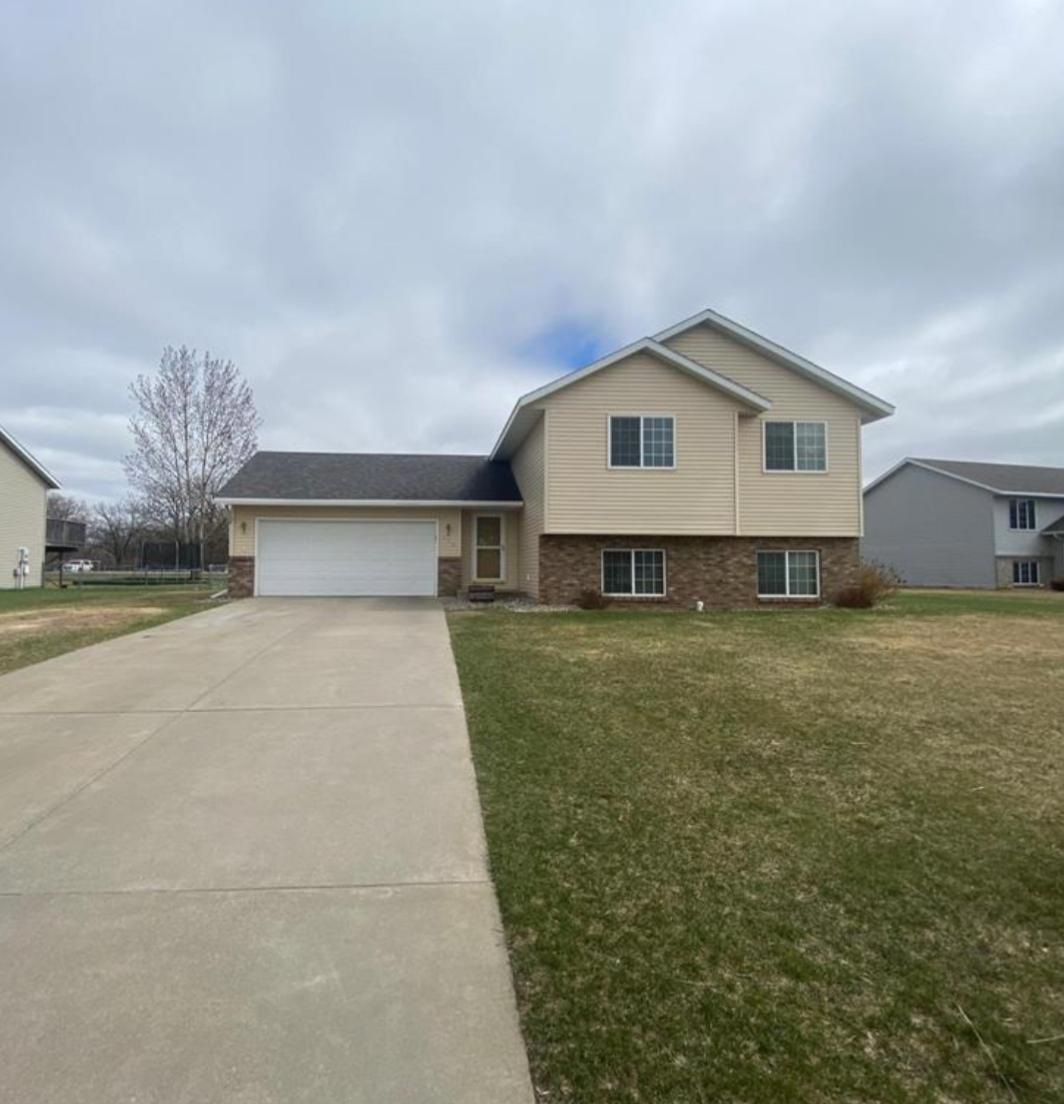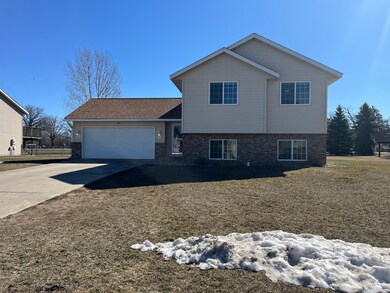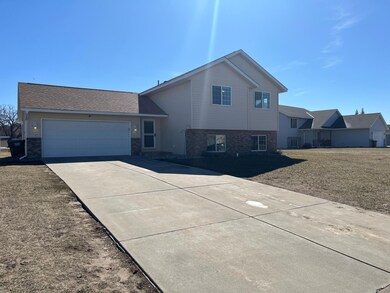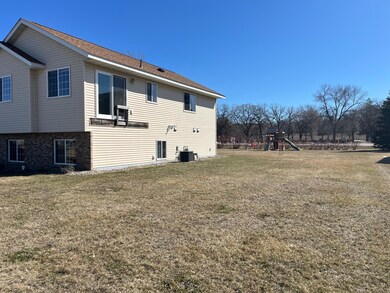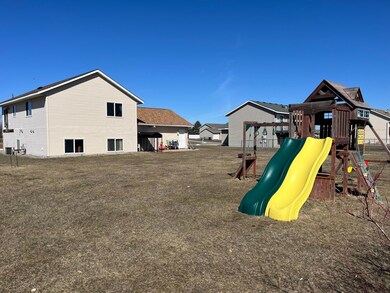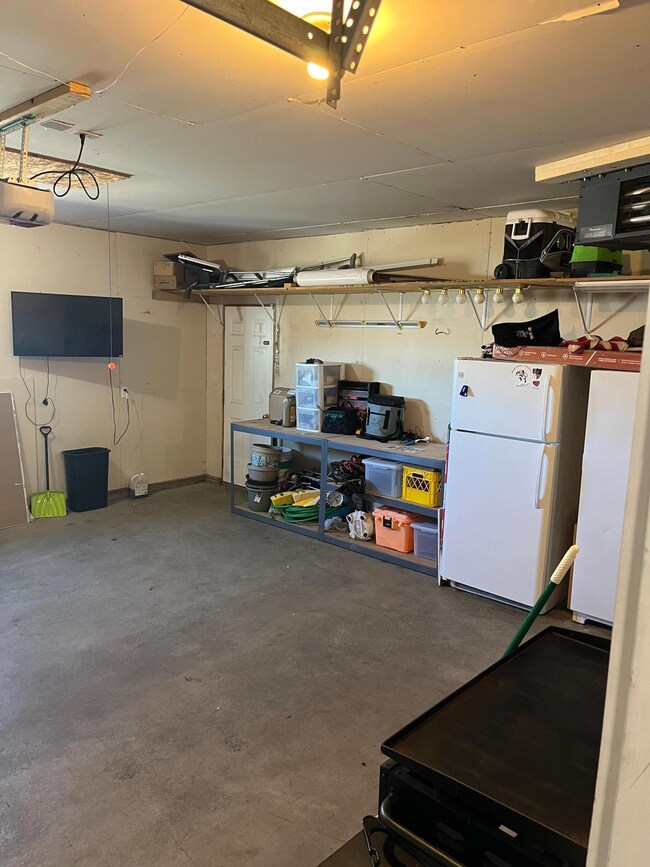
413 Morning View Ct Sauk Centre, MN 56378
Highlights
- No HOA
- Living Room
- Forced Air Heating and Cooling System
- 2 Car Attached Garage
- Storage Room
- Combination Kitchen and Dining Room
About This Home
As of May 2024Nice, well cared for home built in 2004. 3 bed 2 bath split entry w/heated 2 car attached garage in the Morningview addtion. Property features: Open Floor Plan, Vaulted Ceilings, Center Island, Newer flooring throughout the home. Recent updates include a new pantry, heated garage, and paint. Large Master Bedroom w/ Walk-In-Closet, nice back yard with paved patio. Check out this home today!
Home Details
Home Type
- Single Family
Est. Annual Taxes
- $3,122
Year Built
- Built in 2004
Lot Details
- 0.32 Acre Lot
- Lot Dimensions are 93x150
Parking
- 2 Car Attached Garage
- Insulated Garage
Home Design
- Bi-Level Home
Interior Spaces
- Family Room
- Living Room
- Combination Kitchen and Dining Room
- Storage Room
- Finished Basement
- Basement Window Egress
Kitchen
- Range
- Microwave
- Dishwasher
Bedrooms and Bathrooms
- 3 Bedrooms
Laundry
- Dryer
- Washer
Utilities
- Forced Air Heating and Cooling System
- Baseboard Heating
Community Details
- No Home Owners Association
- Morning View Drive Seventh Add Subdivision
Listing and Financial Details
- Assessor Parcel Number 94586530323
Ownership History
Purchase Details
Home Financials for this Owner
Home Financials are based on the most recent Mortgage that was taken out on this home.Purchase Details
Purchase Details
Similar Homes in Sauk Centre, MN
Home Values in the Area
Average Home Value in this Area
Purchase History
| Date | Type | Sale Price | Title Company |
|---|---|---|---|
| Deed | $278,000 | -- | |
| Warranty Deed | $239,000 | Misc Company | |
| Deed | $143,000 | -- |
Mortgage History
| Date | Status | Loan Amount | Loan Type |
|---|---|---|---|
| Open | $249,999 | New Conventional |
Property History
| Date | Event | Price | Change | Sq Ft Price |
|---|---|---|---|---|
| 07/17/2025 07/17/25 | Pending | -- | -- | -- |
| 07/07/2025 07/07/25 | Price Changed | $279,900 | -1.8% | $147 / Sq Ft |
| 06/20/2025 06/20/25 | For Sale | $284,900 | +2.5% | $150 / Sq Ft |
| 05/03/2024 05/03/24 | Sold | $278,000 | +3.3% | $142 / Sq Ft |
| 04/10/2024 04/10/24 | Pending | -- | -- | -- |
| 04/08/2024 04/08/24 | For Sale | $269,000 | -- | $138 / Sq Ft |
Tax History Compared to Growth
Tax History
| Year | Tax Paid | Tax Assessment Tax Assessment Total Assessment is a certain percentage of the fair market value that is determined by local assessors to be the total taxable value of land and additions on the property. | Land | Improvement |
|---|---|---|---|---|
| 2025 | $3,136 | $254,300 | $28,500 | $225,800 |
| 2024 | $3,136 | $236,600 | $28,500 | $208,100 |
| 2023 | $3,122 | $231,700 | $26,600 | $205,100 |
| 2022 | $2,608 | $178,500 | $26,600 | $151,900 |
| 2021 | $2,300 | $178,500 | $26,600 | $151,900 |
| 2020 | $2,144 | $177,900 | $26,600 | $151,300 |
| 2019 | $2,110 | $167,500 | $26,600 | $140,900 |
| 2018 | $1,918 | $147,600 | $23,700 | $123,900 |
| 2017 | $1,780 | $138,400 | $23,700 | $114,700 |
| 2016 | $1,690 | $0 | $0 | $0 |
| 2015 | $1,524 | $0 | $0 | $0 |
| 2014 | -- | $0 | $0 | $0 |
Agents Affiliated with this Home
-
Sheena Sunderman

Seller's Agent in 2025
Sheena Sunderman
Central MN Realty LLC
(320) 224-3115
85 in this area
136 Total Sales
-
Joni Neal

Buyer's Agent in 2025
Joni Neal
Counselor Realty Inc of Alex
(320) 815-5585
95 Total Sales
-
Douglas Fuchs

Seller's Agent in 2024
Douglas Fuchs
Central MN Realty LLC
(320) 363-4363
36 in this area
105 Total Sales
Map
Source: NorthstarMLS
MLS Number: 6507377
APN: 94.58653.0323
- 235 Morning View Rd
- 134 6th St SE
- 122 4th St S
- 411 Ash St S
- 144 3rd St N
- 205 5th St S
- 319 2nd St N
- 105 Pine St S
- 705 Birch St S
- 502 Pine St S
- North Lot 2 (Souther State 28
- 532 Main St S
- XXXXX Minnesota 28
- North Lot 1 (Norther State 28
- 327 9 1 2 St S
- 315 Elm St S
- 406 Oak St N
- 874 Main St S
- 603 Railroad Ave
- 534 Lake Shore Dr
