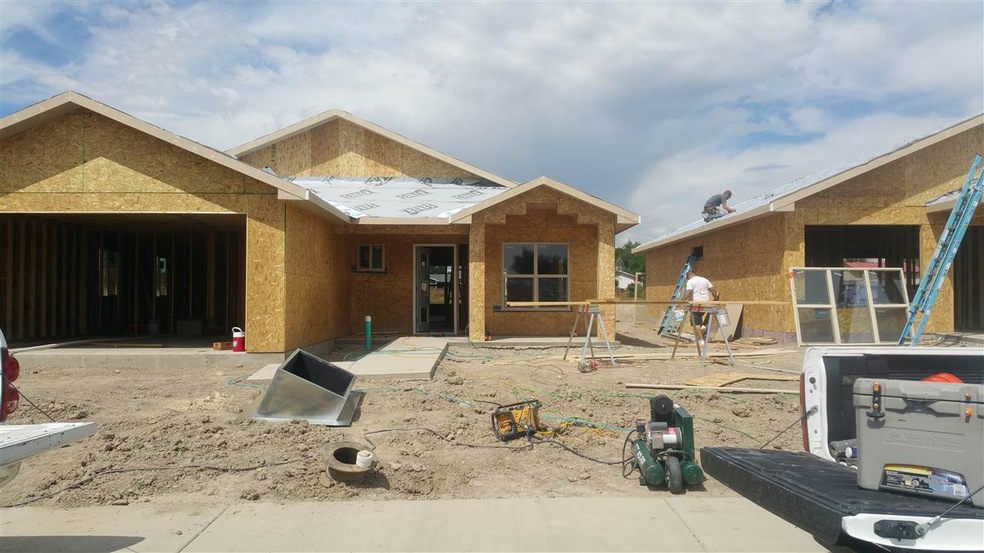
413 Pear Ln Grand Junction, CO 81504
Clifton NeighborhoodHighlights
- Ranch Style House
- 2 Car Attached Garage
- Living Room
- Covered patio or porch
- Walk-In Closet
- Laundry Room
About This Home
As of February 2025Brand New Subdivision near Pear Park Elementary School! This the Bartlett model Entry Level Home, with Stucco Exterior, covered front porch and back patio. Low E Vinyl Windows. Forced Air Heating and cooling. Open concept in main living area. Solid Wood cabinets. Pantry in kitchen. Master suite with an inviting master bath, Walk in closet with built in shelving. First Homes in New Subdivision with Easy access to the Riverside Parkway. Ask me about a free appraisal!
Last Agent to Sell the Property
JENETTE TRAYNOR
HUMMEL REAL ESTATE License #FA040041733 Listed on: 09/25/2016
Home Details
Home Type
- Single Family
Year Built
- 2016
Lot Details
- 4,792 Sq Ft Lot
- Lot Dimensions are 48' x 118
- Landscaped
- Property is zoned RSF
HOA Fees
- $10 Monthly HOA Fees
Home Design
- Ranch Style House
- Slab Foundation
- Wood Frame Construction
- Asphalt Roof
- Stucco Exterior
- Stone Exterior Construction
Interior Spaces
- 1,560 Sq Ft Home
- ENERGY STAR Qualified Windows
- Living Room
- Dining Room
Kitchen
- Electric Oven or Range
- Range Hood
- Dishwasher
- Disposal
Flooring
- Carpet
- Laminate
- Tile
- Vinyl
Bedrooms and Bathrooms
- 3 Bedrooms
- Walk-In Closet
- 2 Bathrooms
Laundry
- Laundry Room
- Laundry on main level
Parking
- 2 Car Attached Garage
- Garage Door Opener
Outdoor Features
- Covered patio or porch
Utilities
- Refrigerated Cooling System
- Forced Air Heating System
- Septic Design Installed
Community Details
Listing and Financial Details
- Seller Concessions Offered
Ownership History
Purchase Details
Home Financials for this Owner
Home Financials are based on the most recent Mortgage that was taken out on this home.Similar Homes in Grand Junction, CO
Home Values in the Area
Average Home Value in this Area
Purchase History
| Date | Type | Sale Price | Title Company |
|---|---|---|---|
| Warranty Deed | $384,900 | Land Title |
Mortgage History
| Date | Status | Loan Amount | Loan Type |
|---|---|---|---|
| Open | $350,900 | New Conventional |
Property History
| Date | Event | Price | Change | Sq Ft Price |
|---|---|---|---|---|
| 02/24/2025 02/24/25 | Sold | $384,900 | 0.0% | $269 / Sq Ft |
| 01/25/2025 01/25/25 | Pending | -- | -- | -- |
| 01/14/2025 01/14/25 | For Sale | $384,900 | +104.8% | $269 / Sq Ft |
| 02/21/2017 02/21/17 | Sold | $187,900 | -1.8% | $120 / Sq Ft |
| 10/30/2016 10/30/16 | Pending | -- | -- | -- |
| 09/25/2016 09/25/16 | For Sale | $191,300 | -- | $123 / Sq Ft |
Tax History Compared to Growth
Tax History
| Year | Tax Paid | Tax Assessment Tax Assessment Total Assessment is a certain percentage of the fair market value that is determined by local assessors to be the total taxable value of land and additions on the property. | Land | Improvement |
|---|---|---|---|---|
| 2024 | -- | $1,800 | $1,800 | -- |
Agents Affiliated with this Home
-
Cindy Ficklin

Seller's Agent in 2025
Cindy Ficklin
COLDWELL BANKER DISTINCTIVE PROPERTIES
(970) 210-1161
41 in this area
206 Total Sales
-
Desiree Garcia

Buyer's Agent in 2025
Desiree Garcia
BRAY REAL ESTATE
(970) 986-2187
23 in this area
95 Total Sales
-
J
Seller's Agent in 2017
JENETTE TRAYNOR
HUMMEL REAL ESTATE
-
Katherine Porras

Buyer's Agent in 2017
Katherine Porras
RE/MAX
(970) 683-2522
30 in this area
163 Total Sales
Map
Source: Grand Junction Area REALTOR® Association
MLS Number: 684292
APN: R105741
- 419 Pear Ln
- 420 Pear Ln
- 3065 Thrush Dr
- 418 Steven Creek St
- 420 Steven Creek St
- 3065 Cardinal Ct
- 3079 Saddle Gulch Dr
- 429 Alamo St
- 427 Alamo St
- 418 Morning Dove Dr
- 3071 Sandpiper Ave
- 3053 1/2 Hawkwood Ct
- 455 Morning Dove Dr
- 414 Ridge Trail
- 3075 1/2 Meadowvale Way
- 3094 Silver Crest Trail
- 419 1/2 Wedgewood Ave
- 3071 Mckenna Ct
- 458 1/2 Davis Rd
- 3040 Colorado Ave
