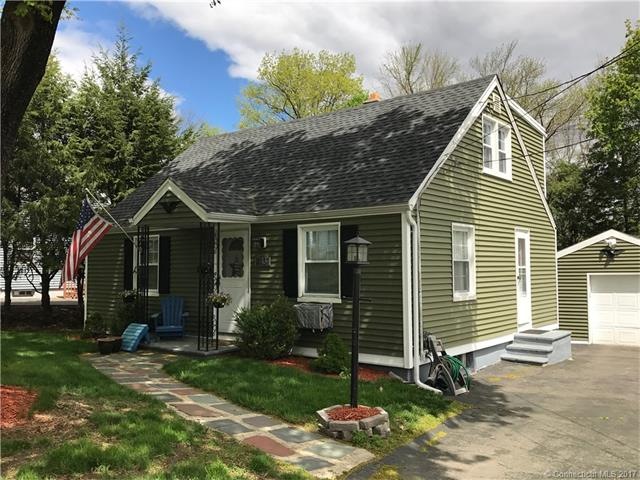
413 Quinn St Naugatuck, CT 06770
Highlights
- Cape Cod Architecture
- 1 Car Detached Garage
- Patio
- No HOA
- Thermal Windows
- Shed
About This Home
As of August 2021Here's your new home! You'll love this well-maintained cape with newer siding, roof and remodeled kitchen featuring granite counter tops, stainless steel appliances. There's a formal living & dining room plus a playroom in the lower level with a wood stove. There are 2 bedrooms with dormer's upstairs and a 1st floor bedroom. Plus there are 2 full baths - both in good shape and the one totally remodeled. Outside you have a nice lawn and patio and a 1 car detached garage. This home has nothing for you to do but move in and enjoy. Call today for your private showing.
Last Agent to Sell the Property
Coldwell Banker Realty 2000 License #REB.0754630 Listed on: 05/03/2017

Last Buyer's Agent
Charles Forish
Coldwell Banker Realty 2000 License #RES.0804514
Home Details
Home Type
- Single Family
Est. Annual Taxes
- $4,510
Year Built
- Built in 1945
Lot Details
- 7,405 Sq Ft Lot
- Level Lot
Home Design
- Cape Cod Architecture
- Vinyl Siding
Interior Spaces
- 1,332 Sq Ft Home
- Thermal Windows
- Partially Finished Basement
- Basement Fills Entire Space Under The House
Kitchen
- Oven or Range
- Dishwasher
Bedrooms and Bathrooms
- 3 Bedrooms
- 2 Full Bathrooms
Laundry
- Dryer
- Washer
Parking
- 1 Car Detached Garage
- Automatic Garage Door Opener
- Driveway
Outdoor Features
- Patio
- Shed
- Rain Gutters
Schools
- Pboe Elementary School
- Naugatuck High School
Utilities
- Baseboard Heating
- Heating System Uses Natural Gas
- Cable TV Available
Community Details
- No Home Owners Association
Ownership History
Purchase Details
Home Financials for this Owner
Home Financials are based on the most recent Mortgage that was taken out on this home.Purchase Details
Home Financials for this Owner
Home Financials are based on the most recent Mortgage that was taken out on this home.Purchase Details
Home Financials for this Owner
Home Financials are based on the most recent Mortgage that was taken out on this home.Purchase Details
Similar Homes in Naugatuck, CT
Home Values in the Area
Average Home Value in this Area
Purchase History
| Date | Type | Sale Price | Title Company |
|---|---|---|---|
| Warranty Deed | $238,000 | None Available | |
| Warranty Deed | -- | -- | |
| Warranty Deed | $157,900 | -- | |
| Warranty Deed | $217,000 | -- |
Mortgage History
| Date | Status | Loan Amount | Loan Type |
|---|---|---|---|
| Open | $226,100 | Purchase Money Mortgage | |
| Previous Owner | $156,353 | FHA | |
| Previous Owner | $163,975 | FHA | |
| Previous Owner | $80,000 | No Value Available | |
| Previous Owner | $153,177 | Purchase Money Mortgage |
Property History
| Date | Event | Price | Change | Sq Ft Price |
|---|---|---|---|---|
| 08/30/2021 08/30/21 | Sold | $238,000 | +3.5% | $179 / Sq Ft |
| 07/12/2021 07/12/21 | Pending | -- | -- | -- |
| 07/06/2021 07/06/21 | For Sale | $230,000 | +37.7% | $173 / Sq Ft |
| 07/28/2017 07/28/17 | Sold | $167,000 | -0.5% | $125 / Sq Ft |
| 05/30/2017 05/30/17 | Price Changed | $167,900 | -1.2% | $126 / Sq Ft |
| 05/03/2017 05/03/17 | For Sale | $169,900 | -- | $128 / Sq Ft |
Tax History Compared to Growth
Tax History
| Year | Tax Paid | Tax Assessment Tax Assessment Total Assessment is a certain percentage of the fair market value that is determined by local assessors to be the total taxable value of land and additions on the property. | Land | Improvement |
|---|---|---|---|---|
| 2024 | $6,263 | $149,870 | $29,610 | $120,260 |
| 2023 | $6,707 | $149,870 | $29,610 | $120,260 |
| 2022 | $5,130 | $107,440 | $31,360 | $76,080 |
| 2021 | $5,130 | $107,440 | $31,360 | $76,080 |
| 2020 | $5,130 | $107,440 | $31,360 | $76,080 |
| 2019 | $5,077 | $107,440 | $31,360 | $76,080 |
| 2018 | $4,691 | $97,020 | $40,100 | $56,920 |
| 2017 | $4,710 | $97,020 | $40,100 | $56,920 |
| 2016 | $4,510 | $94,610 | $40,100 | $54,510 |
| 2015 | $4,311 | $94,610 | $40,100 | $54,510 |
| 2014 | $4,263 | $94,610 | $40,100 | $54,510 |
| 2012 | $4,494 | $133,940 | $47,850 | $86,090 |
Agents Affiliated with this Home
-
Courtney LeBlanc

Seller's Agent in 2021
Courtney LeBlanc
Dave Jones Realty, LLC
(860) 975-5706
6 in this area
47 Total Sales
-

Seller Co-Listing Agent in 2021
Dennis Morrissey
RE/MAX
(860) 374-8830
-
Joe Waters

Buyer's Agent in 2021
Joe Waters
JW Realty Group LLC
(203) 228-0213
15 in this area
174 Total Sales
-
Rebecca Zandvliet

Seller's Agent in 2017
Rebecca Zandvliet
Coldwell Banker Realty 2000
(203) 982-9800
114 in this area
197 Total Sales
-
C
Buyer's Agent in 2017
Charles Forish
Coldwell Banker Realty 2000
Map
Source: SmartMLS
MLS Number: W10218047
APN: NAUG-000046-W010425
- 115 Hilltop Rd
- 12 Damson Ln
- 226 Quinn St
- 92 Birch Ln
- 65 Round Tree Dr Unit 2
- 68 Round Tree Dr Unit 9
- 70 Lantern Park Dr Unit 1
- 30 Coach Cir Unit 3
- 29 Bridle Trail Dr
- 145 Lantern Park Dr Unit 3
- 41 Ridge Rd Unit 6
- 60 Bridle Trail Dr
- 0 Field St Unit 170385250
- 101 Ridge Rd Unit 5
- 101 Ridge Rd Unit 1
- 74 Fern St
- 51 Fern St
- 33 N Hoadley St
- 67 Grove St
- 21 Briarwood Cir
