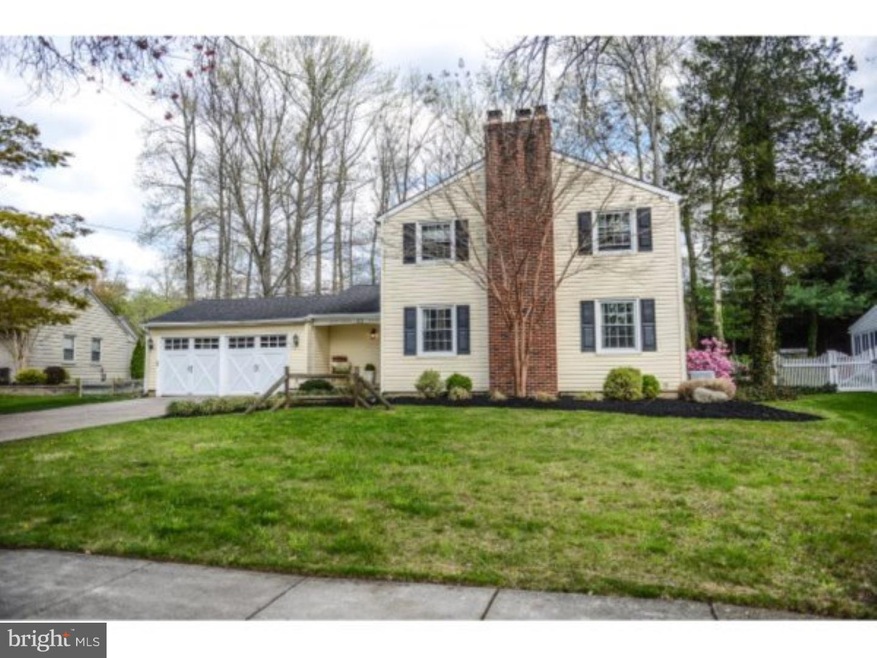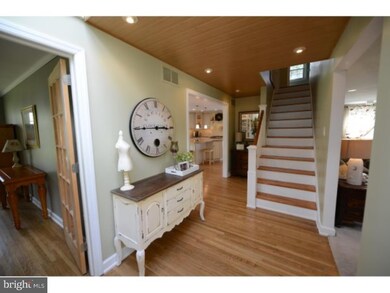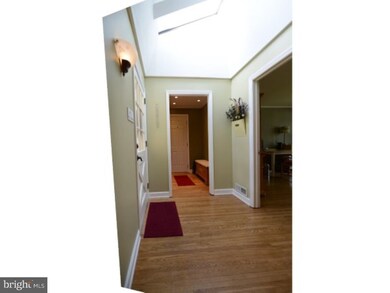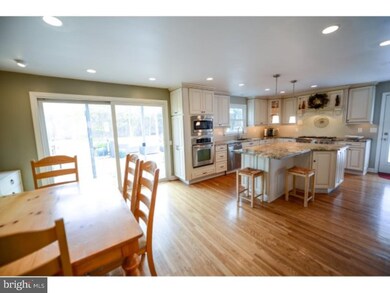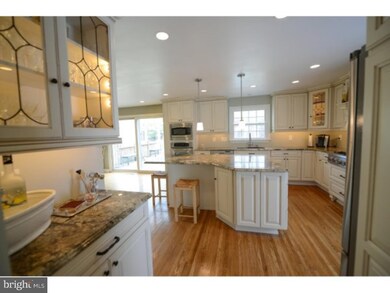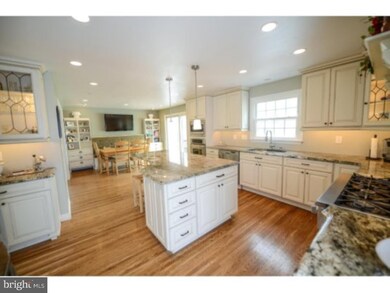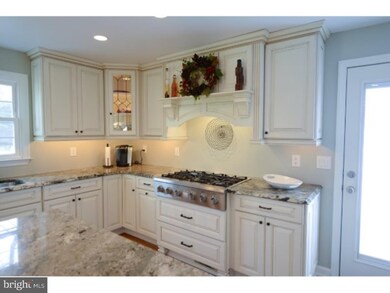
413 Saint Johns Dr Cherry Hill, NJ 08034
Barclay NeighborhoodHighlights
- <<commercialRangeToken>>
- Colonial Architecture
- Wood Flooring
- A. Russell Knight Elementary School Rated A-
- Deck
- Attic
About This Home
As of May 2024Absolutely Stunning Expanded Wedgewood Model w/terrific curb appeal, located on a very quiet, family friendly street and updated w/impeccable taste. From the moment you step onto the welcoming front porch, you will be delighted with this lovely home. The large Foyer w/double skylights was redesigned to include a mud room w/access to the 2 car garage w/newer garage doors. The first floor boasts Gorgeous refinished hardwood floors (2013)throughout all rooms, even under the Living Room Carpet. The dynamic, expanded Gourmet Kitchen is to die for w/42" custom built, solid white washed walnut cabinets w/custom lead glass windows, interior lighting, soft close drawers (lifetime warranty on cabinets), granite counters and stainless appliances. Imagine the meals you can prepare on the Chef's range w/6 burners (one is a souffl burner)and serve your guests who are seated at the impressive granite center island or in the Dining area with Custom Built-Ins with great views through the huge glass sliding doors leading to the 32' X 25' deck, massive fenced-in yard, storage shed & fire pit. The Oak flooring in the kitchen was ripped, each board cut down to original HW dimension to blend with the other floors, creating a seamless transition. The spacious Living Room is beautifully accented with detailed crown molding and wood burning fireplace, and the cozy den w/4 distinctive windows is currently being used as an office. A charming, updated powder room completes the first level. Upstairs are 4 generous sized bedrooms with refinished hardwood floors including a master suite w/updated master bath plus a hall bath and pull down stairs to access the attic. If you need more space, a full basement with endless potential is waiting to be finished. In addition, this home comes with recessed lighting throughout the first floor, new 6 panel doors, newer roof w/25 year warranty, new vinyl clad, dual pane Anderson Windows and a one year home warranty. This home is close to both swim clubs, the Covered Bridge and Scarborough Park. High School students can attend East or West. With easy access to 295, AC exp and all major bridges, this home is ready for a new owner to move in and start making memories.
Last Agent to Sell the Property
BHHS Fox & Roach-Cherry Hill License #446950 Listed on: 04/29/2015

Last Buyer's Agent
Keri Ricci
Keller Williams Realty - Cherry Hill
Home Details
Home Type
- Single Family
Est. Annual Taxes
- $9,587
Year Built
- Built in 1960
Lot Details
- 0.28 Acre Lot
- Lot Dimensions are 177x120
- Level Lot
- Back, Front, and Side Yard
- Property is in good condition
Parking
- 2 Car Direct Access Garage
- 3 Open Parking Spaces
- Garage Door Opener
- On-Street Parking
Home Design
- Colonial Architecture
- Brick Foundation
- Shingle Roof
- Vinyl Siding
Interior Spaces
- Property has 2 Levels
- Ceiling Fan
- Skylights
- Brick Fireplace
- Replacement Windows
- Family Room
- Living Room
- Dining Room
- Laundry Room
- Attic
Kitchen
- Butlers Pantry
- Built-In Self-Cleaning Oven
- <<commercialRangeToken>>
- <<builtInRangeToken>>
- <<builtInMicrowave>>
- Dishwasher
- Kitchen Island
- Disposal
Flooring
- Wood
- Wall to Wall Carpet
- Tile or Brick
Bedrooms and Bathrooms
- 4 Bedrooms
- En-Suite Primary Bedroom
- En-Suite Bathroom
- 2.5 Bathrooms
- Walk-in Shower
Unfinished Basement
- Basement Fills Entire Space Under The House
- Laundry in Basement
Eco-Friendly Details
- Energy-Efficient Appliances
- Energy-Efficient Windows
Outdoor Features
- Deck
- Shed
- Porch
Schools
- A. Russell Knight Elementary School
- Carusi Middle School
- Cherry Hill High - East
Utilities
- Forced Air Heating and Cooling System
- Heating System Uses Gas
- 200+ Amp Service
- Natural Gas Water Heater
- Cable TV Available
Community Details
- No Home Owners Association
- Built by SCARBOROUGH
- Barclay Subdivision, Wedgewood Exp Floorplan
Listing and Financial Details
- Tax Lot 00014
- Assessor Parcel Number 09-00404 07-00014
Ownership History
Purchase Details
Home Financials for this Owner
Home Financials are based on the most recent Mortgage that was taken out on this home.Purchase Details
Home Financials for this Owner
Home Financials are based on the most recent Mortgage that was taken out on this home.Purchase Details
Home Financials for this Owner
Home Financials are based on the most recent Mortgage that was taken out on this home.Purchase Details
Home Financials for this Owner
Home Financials are based on the most recent Mortgage that was taken out on this home.Purchase Details
Home Financials for this Owner
Home Financials are based on the most recent Mortgage that was taken out on this home.Similar Homes in Cherry Hill, NJ
Home Values in the Area
Average Home Value in this Area
Purchase History
| Date | Type | Sale Price | Title Company |
|---|---|---|---|
| Bargain Sale Deed | $520,200 | National Integrity | |
| Bargain Sale Deed | $380,000 | Your Hometown Title Llc | |
| Deed | $348,000 | Your Hometown Title Llc | |
| Deed | -- | -- | |
| Deed | $167,000 | -- |
Mortgage History
| Date | Status | Loan Amount | Loan Type |
|---|---|---|---|
| Open | $416,160 | New Conventional | |
| Previous Owner | $388,740 | VA | |
| Previous Owner | $388,740 | VA | |
| Previous Owner | $310,836 | New Conventional | |
| Previous Owner | $330,600 | New Conventional | |
| Previous Owner | $296,940 | FHA | |
| Previous Owner | $100,000 | Credit Line Revolving | |
| Previous Owner | $170,300 | VA |
Property History
| Date | Event | Price | Change | Sq Ft Price |
|---|---|---|---|---|
| 05/17/2024 05/17/24 | Sold | $520,200 | +1.0% | $253 / Sq Ft |
| 03/05/2024 03/05/24 | Pending | -- | -- | -- |
| 02/28/2024 02/28/24 | For Sale | $515,000 | +35.5% | $250 / Sq Ft |
| 10/23/2020 10/23/20 | Sold | $380,000 | -1.3% | $185 / Sq Ft |
| 09/07/2020 09/07/20 | Pending | -- | -- | -- |
| 09/04/2020 09/04/20 | For Sale | $385,000 | +10.6% | $187 / Sq Ft |
| 07/06/2015 07/06/15 | Sold | $348,000 | -0.6% | -- |
| 05/20/2015 05/20/15 | Pending | -- | -- | -- |
| 05/12/2015 05/12/15 | Price Changed | $350,000 | -1.4% | -- |
| 04/29/2015 04/29/15 | For Sale | $355,000 | -- | -- |
Tax History Compared to Growth
Tax History
| Year | Tax Paid | Tax Assessment Tax Assessment Total Assessment is a certain percentage of the fair market value that is determined by local assessors to be the total taxable value of land and additions on the property. | Land | Improvement |
|---|---|---|---|---|
| 2024 | $11,631 | $276,800 | $72,800 | $204,000 |
| 2023 | $11,631 | $276,800 | $72,800 | $204,000 |
| 2022 | $11,310 | $276,800 | $72,800 | $204,000 |
| 2021 | $11,346 | $276,800 | $72,800 | $204,000 |
| 2020 | $10,195 | $251,800 | $0 | $0 |
| 2019 | $10,190 | $276,800 | $72,800 | $204,000 |
| 2018 | $10,163 | $276,800 | $72,800 | $204,000 |
| 2017 | $10,024 | $276,800 | $72,800 | $204,000 |
| 2016 | $9,891 | $276,800 | $72,800 | $204,000 |
| 2015 | $9,692 | $250,700 | $72,800 | $177,900 |
| 2014 | $9,584 | $250,700 | $72,800 | $177,900 |
Agents Affiliated with this Home
-
Bonnie Walter

Seller's Agent in 2024
Bonnie Walter
Keller Williams Realty - Cherry Hill
(609) 706-9750
6 in this area
176 Total Sales
-
Richard Santosusso
R
Buyer's Agent in 2024
Richard Santosusso
Real Estate Tec Support Services
(609) 841-4939
1 in this area
4 Total Sales
-
K
Seller's Agent in 2020
Keri Ricci
Keller Williams Realty - Cherry Hill
-
Darlene Borda

Seller's Agent in 2015
Darlene Borda
BHHS Fox & Roach
(609) 922-4789
5 in this area
35 Total Sales
Map
Source: Bright MLS
MLS Number: 1002587828
APN: 09-00404-07-00014
- 308 Covered Bridge Rd
- 7 Teak Ct
- 1210 Winston Way
- 200 Dorado Dr
- 19 Buckingham Place
- 1362 Paddock Way
- 106 Europa Blvd
- 58 Buckingham Place
- 1324 Beaverbrook Dr
- 109 Bentwood Dr
- 1304 Marlkress Rd
- 1227 Cotswold Ln
- 127 Randle Dr
- 229 Dickens Ct
- 901 Kresson Rd
- 1123 Greenbriar Rd
- 515 Kresson Rd
- 1012 Kresson Rd
- 113 Sharrowvale Rd
- 1134 Winding Dr
