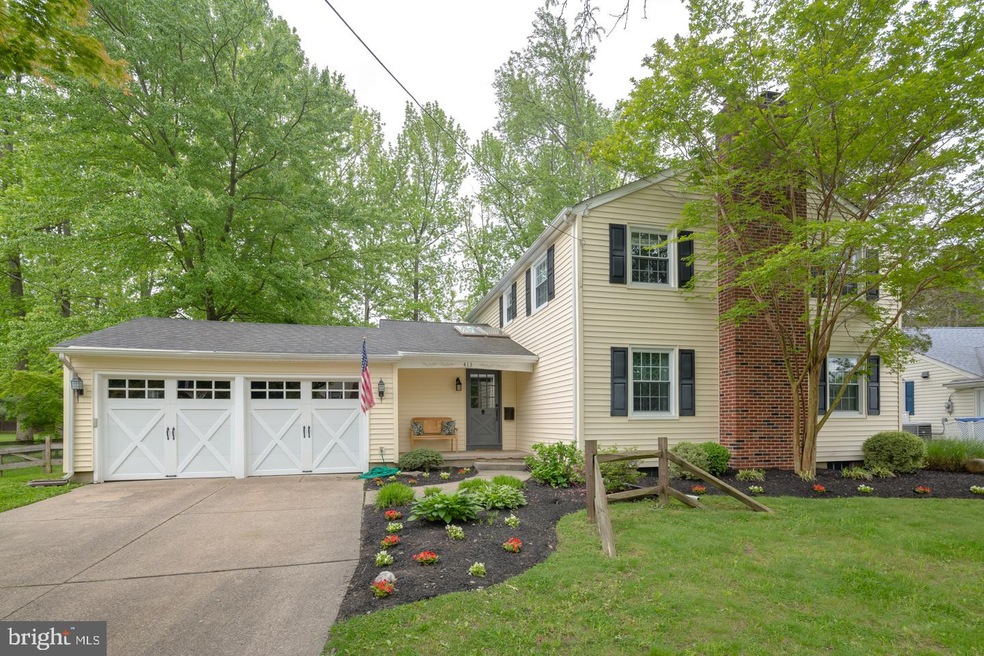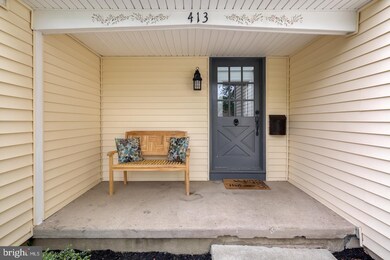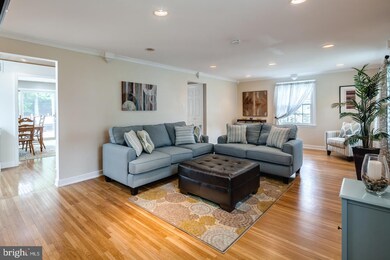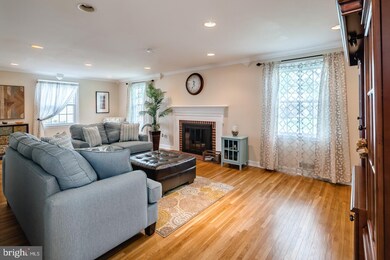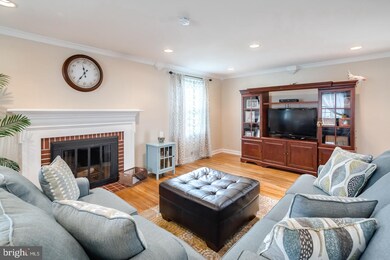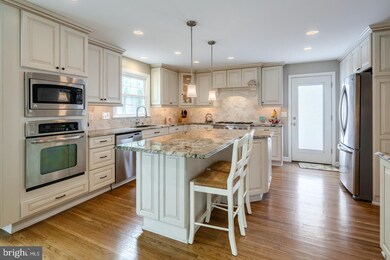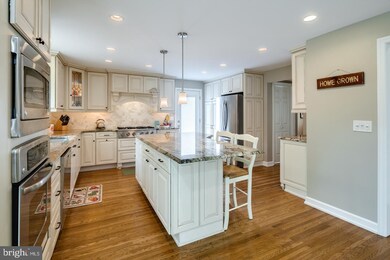
413 Saint Johns Dr Cherry Hill, NJ 08034
Barclay NeighborhoodHighlights
- <<commercialRangeToken>>
- Colonial Architecture
- Wood Flooring
- A. Russell Knight Elementary School Rated A-
- Deck
- No HOA
About This Home
As of May 2024Get ready for this unmatchable Barclay Farm home! The current trend found in many Wedgewood models is the redesigned open plan of the kitchen and dining room, and this home has a great one! Wonderful exterior curb appeal features a manicured garden with post beam fencing and a cozy porch. A large foyer with ship-lap ceiling, double skylights and recessed lighting showcases the gorgeous hardwood flooring which starts here and continues throughout most of the home. The living room is spacious and comes with a brick wood burning fireplace. The custom eat in kitchen is a true showcase! Custom 42" creamy white cabinetry with soft-close drawers & interior lighting, beautiful granite counters, an impressive center island with seating, commercial chef's range, stainless appliances and tons of storage and prep space make this a cook's dream. More storage continues in the dining room area which also features a large slider to the huge back deck and massive back yard. A 1st floor den can also be used as a 5th bedroom or family room. A powder room, mudroom and access to the 2 car garage complete this main level. Upstairs is a lovely master suite with its own master bath plus 3 additional bedrooms and a full hall bath . All the bathrooms have been nicely updated. Need more space? A full basement offers tons of storage, laundry, and can be easily finished if you are looking for a project later on. Some recent improvements include newer garage doors, Andersen windows, 6-panel doors, heater and a newer roof. This wonderful, inviting home is located close to 2 neighborhood swim clubs, the Scarborough Park & Covered Bridge, and easy access to Route 70 & 295. In this H-O-T Barclay Farm market - this home won't last long!
Last Agent to Sell the Property
Keri Ricci
Keller Williams Realty - Cherry Hill Listed on: 09/04/2020
Home Details
Home Type
- Single Family
Est. Annual Taxes
- $10,190
Year Built
- Built in 1960
Lot Details
- 0.28 Acre Lot
- Lot Dimensions are 177.00 x 120.00
- Southwest Facing Home
- Level Lot
- Open Lot
- Property is in excellent condition
Parking
- 2 Car Direct Access Garage
- 2 Open Parking Spaces
- 2 Driveway Spaces
- Front Facing Garage
Home Design
- Colonial Architecture
- Pitched Roof
- Shingle Roof
- Aluminum Siding
Interior Spaces
- 2,056 Sq Ft Home
- Property has 2 Levels
- Fireplace With Glass Doors
- Fireplace Mantel
- Brick Fireplace
- Family Room
- Living Room
- Dining Room
- Wood Flooring
Kitchen
- Eat-In Kitchen
- <<commercialRangeToken>>
- Six Burner Stove
- <<builtInRangeToken>>
- <<builtInMicrowave>>
- Dishwasher
- Stainless Steel Appliances
- Kitchen Island
- Upgraded Countertops
- Disposal
Bedrooms and Bathrooms
- 4 Bedrooms
- En-Suite Primary Bedroom
- Walk-in Shower
Laundry
- Dryer
- Washer
Unfinished Basement
- Basement Fills Entire Space Under The House
- Laundry in Basement
Outdoor Features
- Deck
- Exterior Lighting
- Porch
Location
- Suburban Location
Schools
- A. Russell Knight Elementary School
- John A. Carusi Middle School
- Cherry Hill High-West High School
Utilities
- Forced Air Heating and Cooling System
- 200+ Amp Service
- Natural Gas Water Heater
- Municipal Trash
Listing and Financial Details
- Tax Lot 14
- Assessor Parcel Number 09-00404 07-00014
Community Details
Overview
- No Home Owners Association
- Built by Scarborough
- Barclay Subdivision, Wedgewood Floorplan
Recreation
- Community Pool
Ownership History
Purchase Details
Home Financials for this Owner
Home Financials are based on the most recent Mortgage that was taken out on this home.Purchase Details
Home Financials for this Owner
Home Financials are based on the most recent Mortgage that was taken out on this home.Purchase Details
Home Financials for this Owner
Home Financials are based on the most recent Mortgage that was taken out on this home.Purchase Details
Home Financials for this Owner
Home Financials are based on the most recent Mortgage that was taken out on this home.Purchase Details
Home Financials for this Owner
Home Financials are based on the most recent Mortgage that was taken out on this home.Similar Homes in Cherry Hill, NJ
Home Values in the Area
Average Home Value in this Area
Purchase History
| Date | Type | Sale Price | Title Company |
|---|---|---|---|
| Bargain Sale Deed | $520,200 | National Integrity | |
| Bargain Sale Deed | $380,000 | Your Hometown Title Llc | |
| Deed | $348,000 | Your Hometown Title Llc | |
| Deed | -- | -- | |
| Deed | $167,000 | -- |
Mortgage History
| Date | Status | Loan Amount | Loan Type |
|---|---|---|---|
| Open | $416,160 | New Conventional | |
| Previous Owner | $388,740 | VA | |
| Previous Owner | $388,740 | VA | |
| Previous Owner | $310,836 | New Conventional | |
| Previous Owner | $330,600 | New Conventional | |
| Previous Owner | $296,940 | FHA | |
| Previous Owner | $100,000 | Credit Line Revolving | |
| Previous Owner | $170,300 | VA |
Property History
| Date | Event | Price | Change | Sq Ft Price |
|---|---|---|---|---|
| 05/17/2024 05/17/24 | Sold | $520,200 | +1.0% | $253 / Sq Ft |
| 03/05/2024 03/05/24 | Pending | -- | -- | -- |
| 02/28/2024 02/28/24 | For Sale | $515,000 | +35.5% | $250 / Sq Ft |
| 10/23/2020 10/23/20 | Sold | $380,000 | -1.3% | $185 / Sq Ft |
| 09/07/2020 09/07/20 | Pending | -- | -- | -- |
| 09/04/2020 09/04/20 | For Sale | $385,000 | +10.6% | $187 / Sq Ft |
| 07/06/2015 07/06/15 | Sold | $348,000 | -0.6% | -- |
| 05/20/2015 05/20/15 | Pending | -- | -- | -- |
| 05/12/2015 05/12/15 | Price Changed | $350,000 | -1.4% | -- |
| 04/29/2015 04/29/15 | For Sale | $355,000 | -- | -- |
Tax History Compared to Growth
Tax History
| Year | Tax Paid | Tax Assessment Tax Assessment Total Assessment is a certain percentage of the fair market value that is determined by local assessors to be the total taxable value of land and additions on the property. | Land | Improvement |
|---|---|---|---|---|
| 2024 | $11,631 | $276,800 | $72,800 | $204,000 |
| 2023 | $11,631 | $276,800 | $72,800 | $204,000 |
| 2022 | $11,310 | $276,800 | $72,800 | $204,000 |
| 2021 | $11,346 | $276,800 | $72,800 | $204,000 |
| 2020 | $10,195 | $251,800 | $0 | $0 |
| 2019 | $10,190 | $276,800 | $72,800 | $204,000 |
| 2018 | $10,163 | $276,800 | $72,800 | $204,000 |
| 2017 | $10,024 | $276,800 | $72,800 | $204,000 |
| 2016 | $9,891 | $276,800 | $72,800 | $204,000 |
| 2015 | $9,692 | $250,700 | $72,800 | $177,900 |
| 2014 | $9,584 | $250,700 | $72,800 | $177,900 |
Agents Affiliated with this Home
-
Bonnie Walter

Seller's Agent in 2024
Bonnie Walter
Keller Williams Realty - Cherry Hill
(609) 706-9750
6 in this area
176 Total Sales
-
Richard Santosusso
R
Buyer's Agent in 2024
Richard Santosusso
Real Estate Tec Support Services
(609) 841-4939
1 in this area
4 Total Sales
-
K
Seller's Agent in 2020
Keri Ricci
Keller Williams Realty - Cherry Hill
-
Darlene Borda

Seller's Agent in 2015
Darlene Borda
BHHS Fox & Roach
(609) 922-4789
5 in this area
35 Total Sales
Map
Source: Bright MLS
MLS Number: NJCD401964
APN: 09-00404-07-00014
- 308 Covered Bridge Rd
- 7 Teak Ct
- 1210 Winston Way
- 200 Dorado Dr
- 19 Buckingham Place
- 1362 Paddock Way
- 106 Europa Blvd
- 58 Buckingham Place
- 1324 Beaverbrook Dr
- 109 Bentwood Dr
- 1304 Marlkress Rd
- 1227 Cotswold Ln
- 127 Randle Dr
- 229 Dickens Ct
- 901 Kresson Rd
- 1123 Greenbriar Rd
- 515 Kresson Rd
- 1012 Kresson Rd
- 113 Sharrowvale Rd
- 1134 Winding Dr
